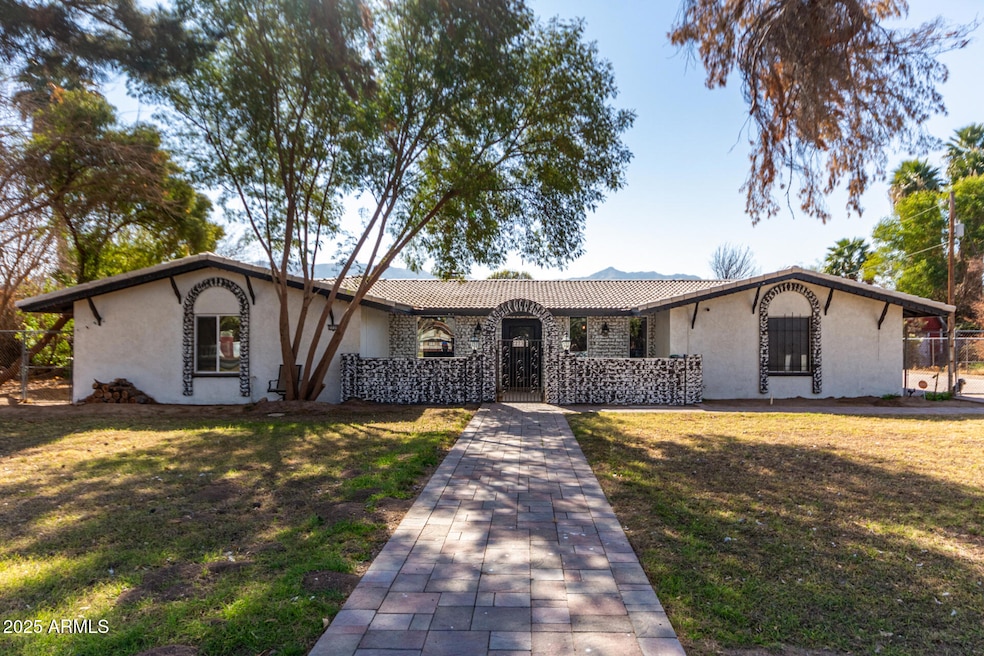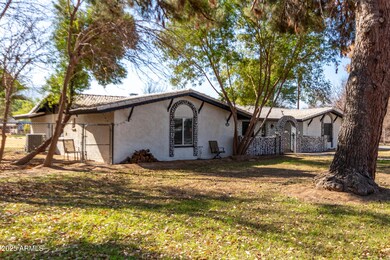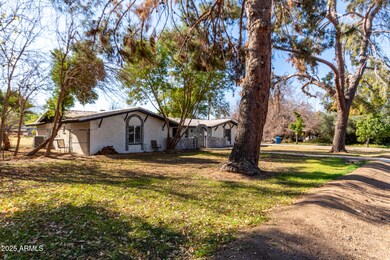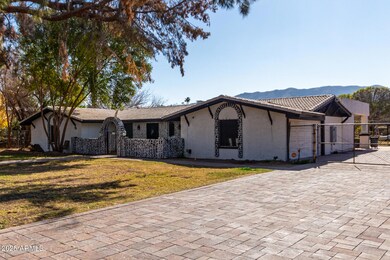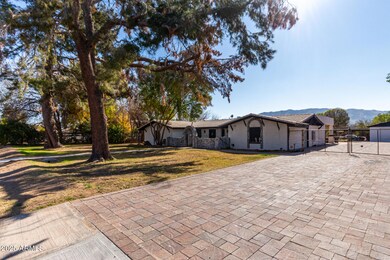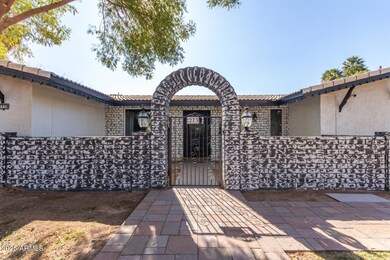
2739 W Ardmore Rd Laveen, AZ 85339
Laveen NeighborhoodHighlights
- Horses Allowed On Property
- RV Gated
- Mountain View
- Phoenix Coding Academy Rated A
- 0.96 Acre Lot
- Vaulted Ceiling
About This Home
As of March 2025This remarkable horse property sits on a huge irrigated lot! The home features 3 beds, 3 baths, a den/office, and a 2-car garage with an extended driveway. A gated front entry welcomes you. Inside, enjoy vaulted ceilings, natural light, recessed lighting, and wood-look tile flooring throughout. The open layout creates a modern feel, with a cozy fireplace in the family room. The gourmet kitchen includes high-end SS appliances, quartz counters, SS farmhouse sink, wood cabinets, a mosaic backsplash, and a large island with breakfast bar. The owner's suite has a walk-in closet and private bath with tiled shower. Plus, an 800 sqft mechanic shop in the back. The expansive backyard offers a covered patio, where you can relax a. PLUS! The detached car garage provides versatility, ideal for a workshop or hobby space as well. RV gate & parking are added perks! Adding to the tranquil atmosphere, this beauty features a mature landscape with natural grass & shade trees. Bring your toys, trucks, RVs, horses, and animals - this property has room for it all! Just minutes from schools, shopping, dining, and major freeways. Enjoy the peace of country living with the convenience of nearby city amenities. Don't miss out on this unique opportunity!
Home Details
Home Type
- Single Family
Est. Annual Taxes
- $2,264
Year Built
- Built in 1970
Lot Details
- 0.96 Acre Lot
- Chain Link Fence
- Grass Covered Lot
Parking
- 4 Car Detached Garage
- 2 Open Parking Spaces
- Side or Rear Entrance to Parking
- RV Gated
Home Design
- Spanish Architecture
- Brick Exterior Construction
- Tile Roof
- Block Exterior
- Stucco
Interior Spaces
- 2,640 Sq Ft Home
- 1-Story Property
- Vaulted Ceiling
- Ceiling Fan
- Family Room with Fireplace
- Tile Flooring
- Mountain Views
- Washer and Dryer Hookup
Kitchen
- Eat-In Kitchen
- Breakfast Bar
- Built-In Microwave
- Kitchen Island
Bedrooms and Bathrooms
- 3 Bedrooms
- 3 Bathrooms
Schools
- Bernard Black Elementary School
- Cesar Chavez High School
Utilities
- Cooling Available
- Heating System Uses Natural Gas
- Septic Tank
- High Speed Internet
- Cable TV Available
Additional Features
- No Interior Steps
- Horses Allowed On Property
Community Details
- No Home Owners Association
- Association fees include no fees
- Vista Del Valle Subdivision
Listing and Financial Details
- Tax Lot 7
- Assessor Parcel Number 300-14-019
Map
Home Values in the Area
Average Home Value in this Area
Property History
| Date | Event | Price | Change | Sq Ft Price |
|---|---|---|---|---|
| 03/12/2025 03/12/25 | Sold | $800,000 | 0.0% | $303 / Sq Ft |
| 02/03/2025 02/03/25 | For Sale | $800,000 | +79.8% | $303 / Sq Ft |
| 05/25/2021 05/25/21 | Sold | $445,000 | -4.3% | $169 / Sq Ft |
| 05/21/2021 05/21/21 | Price Changed | $465,000 | 0.0% | $176 / Sq Ft |
| 04/26/2021 04/26/21 | Pending | -- | -- | -- |
| 04/23/2021 04/23/21 | For Sale | $465,000 | 0.0% | $176 / Sq Ft |
| 04/15/2021 04/15/21 | Pending | -- | -- | -- |
| 03/29/2021 03/29/21 | For Sale | $465,000 | -- | $176 / Sq Ft |
Tax History
| Year | Tax Paid | Tax Assessment Tax Assessment Total Assessment is a certain percentage of the fair market value that is determined by local assessors to be the total taxable value of land and additions on the property. | Land | Improvement |
|---|---|---|---|---|
| 2025 | $2,264 | $17,177 | -- | -- |
| 2024 | $2,194 | $16,359 | -- | -- |
| 2023 | $2,194 | $45,610 | $9,120 | $36,490 |
| 2022 | $2,158 | $34,570 | $6,910 | $27,660 |
| 2021 | $2,250 | $30,880 | $6,170 | $24,710 |
| 2020 | $2,215 | $29,110 | $5,820 | $23,290 |
| 2019 | $2,151 | $26,480 | $5,290 | $21,190 |
| 2018 | $2,118 | $22,080 | $4,410 | $17,670 |
| 2017 | $2,016 | $18,950 | $3,790 | $15,160 |
| 2016 | $1,916 | $16,200 | $3,240 | $12,960 |
| 2015 | $1,867 | $15,920 | $3,180 | $12,740 |
Mortgage History
| Date | Status | Loan Amount | Loan Type |
|---|---|---|---|
| Open | $580,000 | New Conventional | |
| Previous Owner | $639,000 | New Conventional | |
| Previous Owner | $422,750 | New Conventional |
Deed History
| Date | Type | Sale Price | Title Company |
|---|---|---|---|
| Warranty Deed | $785,000 | Driggs Title Agency | |
| Interfamily Deed Transfer | -- | Driggs Title Agency Inc | |
| Warranty Deed | $445,000 | Driggs Title Agency Inc |
Similar Homes in the area
Source: Arizona Regional Multiple Listing Service (ARMLS)
MLS Number: 6814896
APN: 300-14-019
- 2728 W Ardmore Rd
- 2808 W Latona Rd Unit 5
- 2911 W Latona Rd Unit Lot 1
- 8841 S 27th Ave
- 2300 W Dobbins Rd
- 7921 S 26th Dr
- 9310 S 28th Ln
- 2614 W Fawn Dr
- 2840 W La Mirada Dr
- 2336 W Magdalena Ln
- 2846 W Thurman Dr
- 2825 W La Mirada Dr
- 3125 W Desert Ln
- 2804 W Monte Way
- 2808 W Monte Way
- 3035 W Thurman Dr
- 2441 W Beverly Rd
- 3040 W La Mirada Dr
- 3137 W Baseline Rd
- 7712 S 25th Ave
