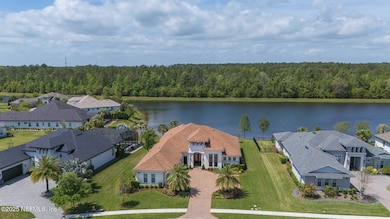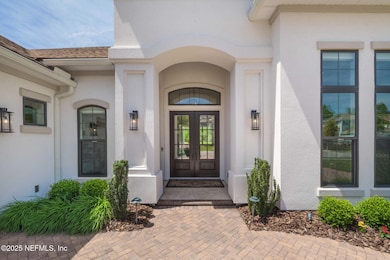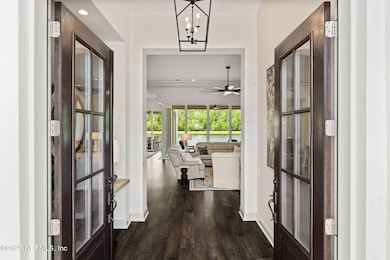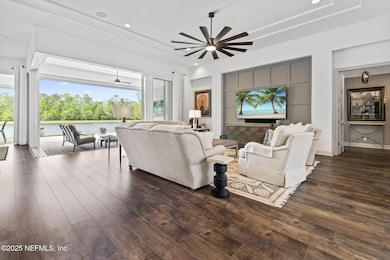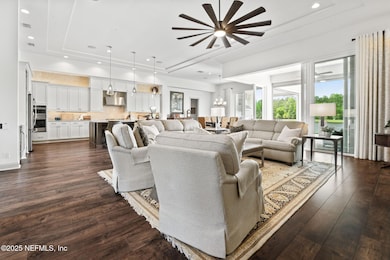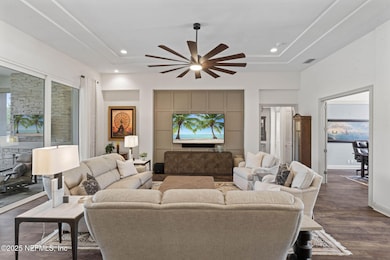
274 Aspinwall Pkwy Saint Augustine, FL 32095
Estimated payment $8,624/month
Highlights
- Fitness Center
- Security Service
- Lake View
- Mill Creek Academy Rated A
- Gated Community
- Waterfront
About This Home
Welcome to luxury living at its finest in this meticulously maintained, custom-built Arthur Rutenberg estate home. This stunning home is ideally situated on a premium lot with breathtaking lake to preserve views and offers unparalleled features, quality and beauty. Walking up the enlarged pavered driveway, notice the expertly manicured landscaping, framed with beautiful palm trees. Thoughtfully designed with entertaining in mind, the open floor plan connects all of the main living areas—accented with expansive 12-foot ceilings for architectural distinction, with outdoor views through collapsible walls of 10-ft sliding glass doors. The views are beyond words that include spectacular sunsets.
The indoor living areas extends into the ultimate outdoor living space: a built-in summer kitchen with a professional grill, marble countertops, a 9.5-ft stacked stone dining table with integrated lighting & electrical & a sitting area with a gas fireplace, that is adjacent to an extended lanai. The home has been enlarged to allow for generously sized rooms, including a chef's kitchen with expanded cabinetry, extended countertops, an oversized island & a multi zone wine cooler that is adjacent to the dining area. Throughout the home, storage is abundant including an enormous hidden walk-in pantry that includes a second refrigerator and coffee bar.
The spa-like primary suite is a true retreat featuring his & her custom built-in closets, a luxurious bathroom with dual vanities & an oversized glass walk-in shower. Movie nights will never be the same in the state-of-the-art home theater, featuring a Dolby Atmos system, 125" screen, 4K projector, capable of 11 integrated speakers, & a dry bar. Your very own in-home cinema experience!
Looking for somewhere quiet to work, the large office is perfect for working from home, complete with motorized blinds for added convenience and privacy. Guests will enjoy comfort & quiet with one Guest bedroom offering an en-suite bath, while another guest bedroom & full bath are located with easy access to the outdoor living areas.
Livability and sophistication is offered through the home with custom drapes & wallpaper throughout, built-in closet systems in all closets, engineered hardwood floors, Motorized blinds (office, theater, master bedroom), a Whole-house Pentair filtration system & water softener system, Dual-zone Trane HVAC with MERV 11 allergy-free HEPA filtration, high speed Cat 6 wiring throughout, Eero 3-zone mesh WiFi system, Centralized electronics racking system, Monitored Security & Fire, 30 day recordable camera security, tankless gas water heater with recirculating pump, Smart LG Washer & Dryer, overhead rack systems in the garage & pull down attic stairs with flooring. Centralized Smart Home system that manages dimmable lighting, 6-zone Sonos music speaker system, door locks, garage doors, motorized blinds, cameras, video doorbell through in-wall Brilliant controllers, Alexa voice or remotely through your mobile device.
This home combines elegance, innovation & functionality, all in one of St. Johns County's most sought-after gated communities. Don't miss this lifetime opportunity to own a truly exceptional home.
Education is at its best with top-rated schools & wonderful amenities that include a pool, gym, pickle ball courts, playground, kayak launch, firepit & dog park. Close to downtown St Augustine, the beaches, shopping & great restaurants.
Listing Agent
KELLER WILLIAMS REALTY ATLANTIC PARTNERS ST. AUGUSTINE License #3302031

Home Details
Home Type
- Single Family
Est. Annual Taxes
- $13,117
Year Built
- Built in 2020
Lot Details
- 0.32 Acre Lot
- Waterfront
- Front and Back Yard Sprinklers
HOA Fees
- $10 Monthly HOA Fees
Parking
- 3 Car Attached Garage
- Garage Door Opener
Property Views
- Lake
- Views of Preserve
- Trees
Home Design
- Shingle Roof
- Stucco
Interior Spaces
- 3,460 Sq Ft Home
- 1-Story Property
- Open Floorplan
- Built-In Features
- Ceiling Fan
- Gas Fireplace
- Entrance Foyer
- Screened Porch
Kitchen
- Gas Oven
- Gas Cooktop
- Microwave
- Ice Maker
- Dishwasher
- Wine Cooler
- Kitchen Island
- Disposal
Flooring
- Wood
- Carpet
Bedrooms and Bathrooms
- 4 Bedrooms
- Split Bedroom Floorplan
- Dual Closets
- Walk-In Closet
- 3 Full Bathrooms
- Shower Only
Laundry
- Laundry in unit
- Dryer
- Front Loading Washer
Home Security
- Security Gate
- Smart Home
- Smart Thermostat
Outdoor Features
- Outdoor Fireplace
- Outdoor Kitchen
Schools
- Mill Creek Academy Elementary And Middle School
- Tocoi Creek High School
Utilities
- Central Heating and Cooling System
- Tankless Water Heater
Listing and Financial Details
- Assessor Parcel Number 0270713230
Community Details
Overview
- Markland Subdivision
- On-Site Maintenance
Amenities
- Clubhouse
Recreation
- Tennis Courts
- Community Basketball Court
- Pickleball Courts
- Community Playground
- Fitness Center
- Dog Park
Security
- Security Service
- Gated Community
Map
Home Values in the Area
Average Home Value in this Area
Tax History
| Year | Tax Paid | Tax Assessment Tax Assessment Total Assessment is a certain percentage of the fair market value that is determined by local assessors to be the total taxable value of land and additions on the property. | Land | Improvement |
|---|---|---|---|---|
| 2024 | $12,963 | $686,619 | -- | -- |
| 2023 | $12,963 | $666,620 | $160,000 | $506,620 |
| 2022 | $12,128 | $614,129 | $140,000 | $474,129 |
| 2021 | $11,259 | $508,008 | $0 | $0 |
| 2020 | $5,916 | $120,000 | $0 | $0 |
| 2019 | $4,790 | $75,000 | $0 | $0 |
Property History
| Date | Event | Price | Change | Sq Ft Price |
|---|---|---|---|---|
| 04/10/2025 04/10/25 | For Sale | $1,350,000 | -- | $390 / Sq Ft |
Deed History
| Date | Type | Sale Price | Title Company |
|---|---|---|---|
| Quit Claim Deed | $100 | None Listed On Document | |
| Warranty Deed | $126,000 | Attorney |
Similar Homes in the area
Source: realMLS (Northeast Florida Multiple Listing Service)
MLS Number: 2081031
APN: 027071-3230
- 441 Latrobe Ave
- 350 Latrobe Ave
- 334 Latrobe Ave
- 284 Latrobe Ave
- 4540 N Francis Rd
- 213 Haas Ave
- 106 Latrobe Ave
- 176 Haas Ave
- 94 Latrobe Ave
- 351 Renwick Pkwy
- 114 Fremont Ave
- 99 Haas Ave
- 352 Bronson Pkwy
- 34 Fremont Ave
- 211 Bronson Pkwy
- 52 Bent Lake Ct
- 86 Rock Spring Loop
- 112 Rock Spring Loop
- 126 Rock Spring Loop
- 102 Bridge Oak Ln

