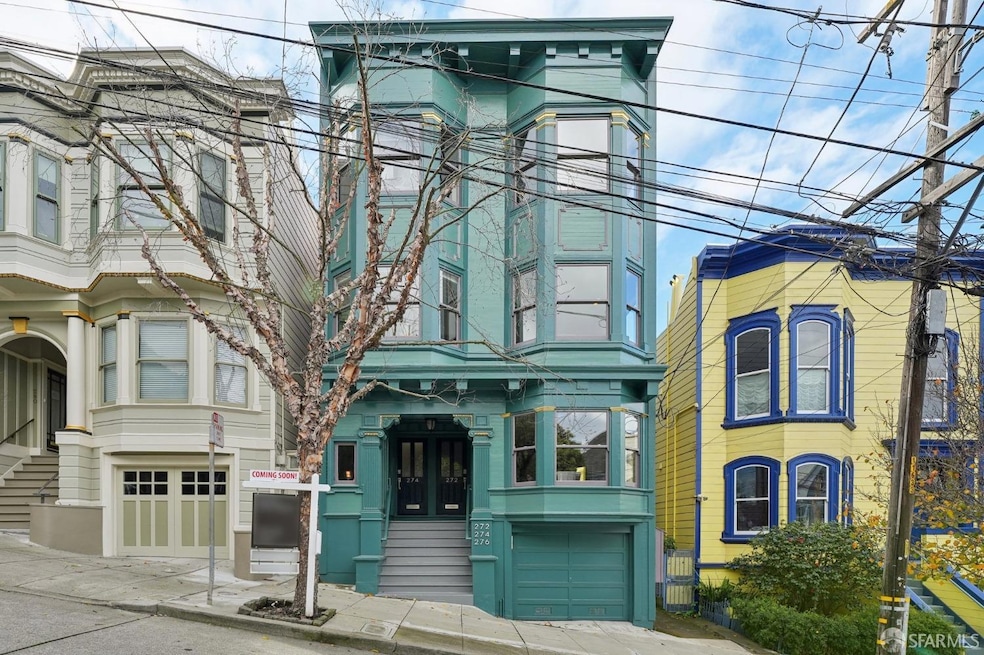
274 Collingwood St San Francisco, CA 94114
Eureka Valley-Dolores Heights NeighborhoodHighlights
- Views of San Francisco
- Built-In Refrigerator
- Wood Flooring
- Harvey Milk Civil Rights Academy Rated A
- Edwardian Architecture
- 2-minute walk to Eureka Valley Dog Run Park
About This Home
As of March 2025274 Collingwood Street is a beautiful and classic Edwardian condo overlooking the Castro. Spectacular views of downtown and the city from the living room are framed by an expansive picture window. The open concept kitchen, dining and living room is perfect for entertaining. The three bedrooms offer flexibility and enough space for a home office. The full bathroom has been recently updated and the primary suite includes an en-suite half bathroom and a walk-in closet. The laundry room opens to the back stairs leading to the lush backyard which is shared with only two other owners. Additional storage in the basement, high walk and transit scores, and a serene location round out this exceptional home.
Property Details
Home Type
- Condominium
Est. Annual Taxes
- $13,098
Year Built
- Built in 1905 | Remodeled
HOA Fees
- $613 Monthly HOA Fees
Property Views
- Bay
- San Francisco
- Views of the Bay Bridge
- Panoramic
- Bridge
- Downtown
Home Design
- Edwardian Architecture
Interior Spaces
- 1,200 Sq Ft Home
- Bay Window
- Great Room
- Combination Dining and Living Room
- Wood Flooring
Kitchen
- Breakfast Area or Nook
- Built-In Gas Range
- Range Hood
- Microwave
- Built-In Refrigerator
- Dishwasher
- Kitchen Island
- Disposal
Bedrooms and Bathrooms
- Walk-In Closet
- Low Flow Toliet
- Window or Skylight in Bathroom
Laundry
- Laundry Room
- Stacked Washer and Dryer
Additional Features
- Unit is below another unit
- Baseboard Heating
Listing and Financial Details
- Assessor Parcel Number 2697-043
Community Details
Overview
- Association fees include common areas, gas, insurance on structure, roof, sewer, trash, water
- 3 Units
- Low-Rise Condominium
Pet Policy
- Pets Allowed
Map
Home Values in the Area
Average Home Value in this Area
Property History
| Date | Event | Price | Change | Sq Ft Price |
|---|---|---|---|---|
| 03/05/2025 03/05/25 | Sold | $1,350,000 | +13.0% | $1,125 / Sq Ft |
| 02/24/2025 02/24/25 | Pending | -- | -- | -- |
| 02/10/2025 02/10/25 | For Sale | $1,195,000 | -- | $996 / Sq Ft |
Tax History
| Year | Tax Paid | Tax Assessment Tax Assessment Total Assessment is a certain percentage of the fair market value that is determined by local assessors to be the total taxable value of land and additions on the property. | Land | Improvement |
|---|---|---|---|---|
| 2024 | $13,098 | $1,043,076 | $521,538 | $521,538 |
| 2023 | $12,852 | $1,022,624 | $511,312 | $511,312 |
| 2022 | $12,586 | $1,002,574 | $501,287 | $501,287 |
| 2021 | $12,362 | $982,916 | $491,458 | $491,458 |
| 2020 | $12,424 | $972,838 | $486,419 | $486,419 |
| 2019 | $12,002 | $953,764 | $476,882 | $476,882 |
| 2018 | $11,601 | $935,064 | $467,532 | $467,532 |
| 2017 | $11,165 | $916,730 | $458,365 | $458,365 |
| 2016 | $10,976 | $898,756 | $449,378 | $449,378 |
| 2015 | $10,814 | $885,256 | $442,628 | $442,628 |
Mortgage History
| Date | Status | Loan Amount | Loan Type |
|---|---|---|---|
| Previous Owner | $100,000 | Credit Line Revolving | |
| Previous Owner | $800,000 | New Conventional | |
| Previous Owner | $745,000 | New Conventional | |
| Previous Owner | $1,500,000 | Purchase Money Mortgage |
Deed History
| Date | Type | Sale Price | Title Company |
|---|---|---|---|
| Grant Deed | -- | Chicago Title | |
| Interfamily Deed Transfer | -- | Chicago Title Company | |
| Grant Deed | $810,000 | Old Republic Title Company |
Similar Homes in San Francisco, CA
Source: San Francisco Association of REALTORS® MLS
MLS Number: 424074125
APN: 2697-043
- 4112 21st St
- 317 Douglass St Unit 317
- 150 Eureka St Unit 401
- 150 Eureka St Unit 301
- 4011 19th St
- 229 Douglass St Unit A
- 731 Noe St
- 39 Romain St
- 4052 18th St
- 3961 19th St
- 4036 18th St
- 510 Douglass St
- 36 Caselli Ave Unit 38
- 3919 22nd St
- 3941 19th St
- 3816 22nd St
- 4020 20th St
- 4547 18th St Unit B
- 4547 18th St Unit 2
- 3958 18th St
