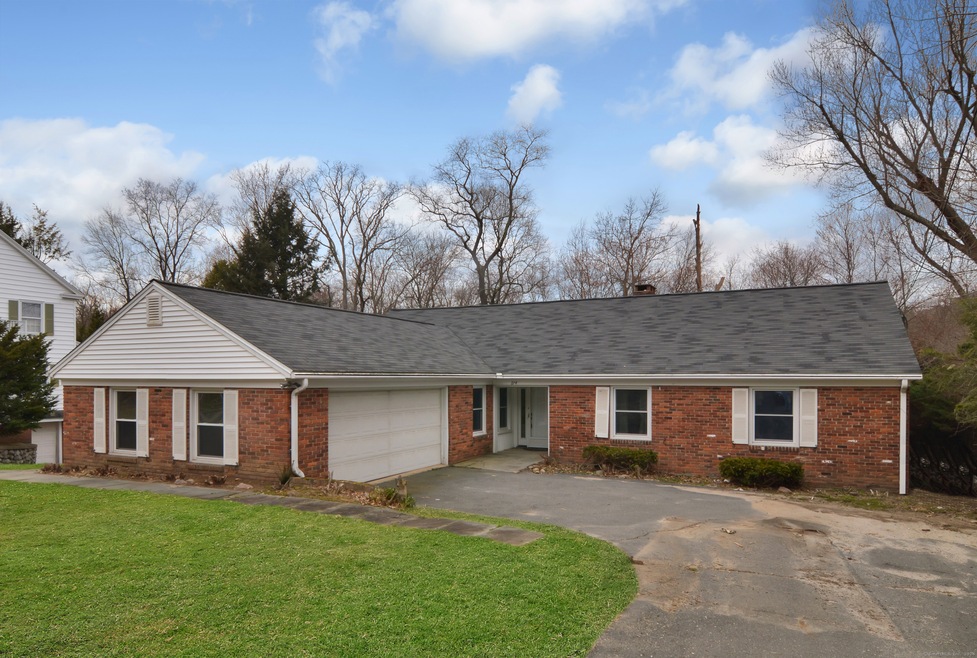
274 Country Club Rd Waterbury, CT 06708
Waterbury Neighborhood
3
Beds
2.5
Baths
1,910
Sq Ft
0.36
Acres
Highlights
- Ranch Style House
- 2 Fireplaces
- Central Air
- Attic
- Home Security System
- Hot Water Circulator
About This Home
As of August 2024Don't miss the opportunity to live in the Country Club neighborhood. This L shaped ranch is ready for you to add your personal touches and upgrades, and it will be stunning! Spacious rooms, great flow, hardwood floors, walk out basement, 2 fireplaces. A great value. Sale is subject to Probate Court approval. Water is not turned on. Please do not use toilets. All highest and best offers are to be submitted by Monday, April 1 by 6:00 p.m.
Home Details
Home Type
- Single Family
Est. Annual Taxes
- $9,950
Year Built
- Built in 1962
Lot Details
- 0.36 Acre Lot
- Lot Has A Rolling Slope
- Property is zoned RS-12
Home Design
- Ranch Style House
- Concrete Foundation
- Frame Construction
- Asphalt Shingled Roof
- Masonry Siding
- Vinyl Siding
Interior Spaces
- 1,910 Sq Ft Home
- 2 Fireplaces
- Partially Finished Basement
- Basement Fills Entire Space Under The House
- Attic or Crawl Hatchway Insulated
- Home Security System
- Laundry on lower level
Kitchen
- Gas Oven or Range
- Dishwasher
Bedrooms and Bathrooms
- 3 Bedrooms
Parking
- 2 Car Garage
- Automatic Garage Door Opener
Location
- Property is near a golf course
Utilities
- Central Air
- Hot Water Heating System
- Heating System Uses Natural Gas
- Hot Water Circulator
Listing and Financial Details
- Assessor Parcel Number 1389684
Map
Create a Home Valuation Report for This Property
The Home Valuation Report is an in-depth analysis detailing your home's value as well as a comparison with similar homes in the area
Home Values in the Area
Average Home Value in this Area
Property History
| Date | Event | Price | Change | Sq Ft Price |
|---|---|---|---|---|
| 08/16/2024 08/16/24 | Sold | $310,000 | +6.9% | $162 / Sq Ft |
| 03/23/2024 03/23/24 | For Sale | $289,900 | +45.8% | $152 / Sq Ft |
| 07/31/2015 07/31/15 | Sold | $198,900 | -9.5% | $104 / Sq Ft |
| 06/14/2015 06/14/15 | Pending | -- | -- | -- |
| 05/27/2015 05/27/15 | For Sale | $219,900 | -- | $115 / Sq Ft |
Source: SmartMLS
Tax History
| Year | Tax Paid | Tax Assessment Tax Assessment Total Assessment is a certain percentage of the fair market value that is determined by local assessors to be the total taxable value of land and additions on the property. | Land | Improvement |
|---|---|---|---|---|
| 2024 | $9,950 | $201,250 | $25,130 | $176,120 |
| 2023 | $10,906 | $201,250 | $25,130 | $176,120 |
| 2022 | $7,384 | $122,640 | $25,160 | $97,480 |
| 2021 | $7,384 | $122,640 | $25,160 | $97,480 |
| 2020 | $7,384 | $122,640 | $25,160 | $97,480 |
| 2019 | $7,384 | $122,640 | $25,160 | $97,480 |
| 2018 | $7,384 | $122,640 | $25,160 | $97,480 |
| 2017 | $7,549 | $125,380 | $25,160 | $100,220 |
| 2016 | $7,549 | $125,380 | $25,160 | $100,220 |
| 2015 | $7,300 | $125,380 | $25,160 | $100,220 |
| 2014 | -- | $125,380 | $25,160 | $100,220 |
Source: Public Records
Mortgage History
| Date | Status | Loan Amount | Loan Type |
|---|---|---|---|
| Open | $232,500 | Purchase Money Mortgage | |
| Previous Owner | $100,000 | No Value Available |
Source: Public Records
Deed History
| Date | Type | Sale Price | Title Company |
|---|---|---|---|
| Executors Deed | $310,000 | None Available | |
| Quit Claim Deed | -- | None Available | |
| Executors Deed | $310,000 | None Available | |
| Warranty Deed | $198,900 | -- | |
| Executors Deed | $160,000 | -- | |
| Warranty Deed | $198,900 | -- | |
| Executors Deed | $160,000 | -- |
Source: Public Records
Similar Homes in Waterbury, CT
Source: SmartMLS
MLS Number: 24005241
APN: WATE-000385-000066-000014
Nearby Homes
- 77 Eastfield Rd
- 104 Eastfield Rd
- 1 Ruth Parsons Dr
- 35 Deepwood Dr
- 457 Highland Dr
- 25 Joycroft Rd
- 170 Park Rd
- 0 Como Ave
- 424 Como Ave
- 327 Chipman Street Extension
- 87 Southwind Rd
- 804 Washington Avenue Extension
- 211 Crest St
- 478 Lakeside Blvd W
- 114 Parklawn Dr
- 116 Joy Rd
- 345 Highland Ave
- 89 Chipman St Unit 10
- 89 Chipman St Unit 2
- 82 Chambers St
