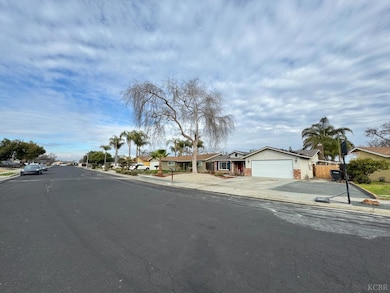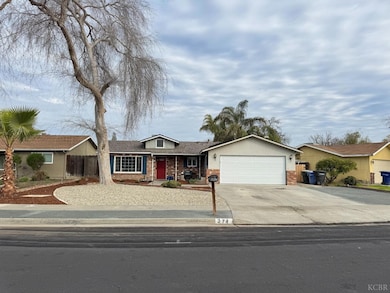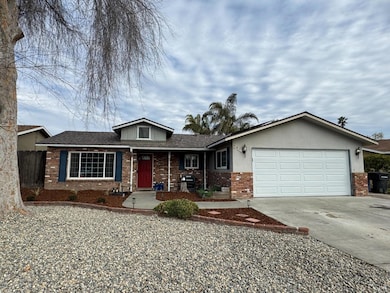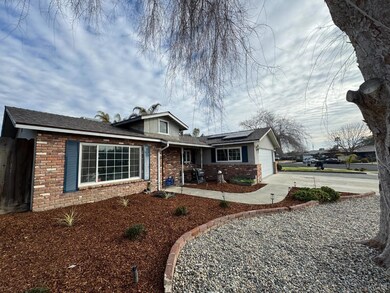
274 E Adrian Way Hanford, CA 93230
Estimated payment $2,286/month
Highlights
- In Ground Pool
- No HOA
- Central Heating and Cooling System
- Solar Power System
- 2 Car Attached Garage
- Walk-in Shower
About This Home
Discover this Charming home in the highly sought-after Pioneer School District! Designed for both comfort and entertainment, this property features an open-concept kitchen that flows seamlessly into the living spaceperfect for gatherings. Step outside to your private backyard oasis, complete with a lagoon-style pool and waterfall. The pool pump is only a year old, ensuring efficiency, while the roof is just four years old for added peace of mind. The spacious patio offers ample room for entertaining, whether you're hosting a BBQ or enjoying a quiet evening outdoors. This home is a must-see! Schedule your showing today.
Home Details
Home Type
- Single Family
Est. Annual Taxes
- $2,318
Year Built
- 1977
Lot Details
- 6,900 Sq Ft Lot
- Property is zoned R18
Home Design
- Brick Exterior Construction
- Composition Roof
- Stucco Exterior
Interior Spaces
- 1,490 Sq Ft Home
- 1-Story Property
- Gas Log Fireplace
- Gas Range
- Laundry in Garage
Bedrooms and Bathrooms
- 4 Bedrooms
- 2 Full Bathrooms
- Walk-in Shower
Parking
- 2 Car Attached Garage
- Garage Door Opener
Pool
- In Ground Pool
- Gunite Pool
Utilities
- Central Heating and Cooling System
- Gas Water Heater
Additional Features
- Solar Power System
- City Lot
Community Details
- No Home Owners Association
Listing and Financial Details
- Assessor Parcel Number 007140053000
Map
Home Values in the Area
Average Home Value in this Area
Tax History
| Year | Tax Paid | Tax Assessment Tax Assessment Total Assessment is a certain percentage of the fair market value that is determined by local assessors to be the total taxable value of land and additions on the property. | Land | Improvement |
|---|---|---|---|---|
| 2023 | $2,318 | $207,132 | $59,179 | $147,953 |
| 2022 | $2,246 | $203,071 | $58,019 | $145,052 |
| 2021 | $2,206 | $199,090 | $56,882 | $142,208 |
| 2020 | $2,212 | $197,049 | $56,299 | $140,750 |
| 2019 | $2,177 | $193,185 | $55,195 | $137,990 |
| 2018 | $2,165 | $189,397 | $54,113 | $135,284 |
| 2017 | $2,126 | $185,683 | $53,052 | $132,631 |
| 2016 | $2,012 | $182,042 | $52,012 | $130,030 |
| 2015 | $1,950 | $179,308 | $51,231 | $128,077 |
| 2014 | $1,965 | $175,795 | $50,227 | $125,568 |
Property History
| Date | Event | Price | Change | Sq Ft Price |
|---|---|---|---|---|
| 04/08/2025 04/08/25 | Pending | -- | -- | -- |
| 02/28/2025 02/28/25 | For Sale | $374,990 | -- | $252 / Sq Ft |
Deed History
| Date | Type | Sale Price | Title Company |
|---|---|---|---|
| Grant Deed | $175,000 | Chicago Title Company |
Mortgage History
| Date | Status | Loan Amount | Loan Type |
|---|---|---|---|
| Open | $32,800 | Credit Line Revolving | |
| Open | $165,100 | New Conventional | |
| Previous Owner | $175,000 | Seller Take Back | |
| Previous Owner | $400,000 | Stand Alone Refi Refinance Of Original Loan | |
| Previous Owner | $136,800 | New Conventional | |
| Previous Owner | $137,000 | Credit Line Revolving | |
| Previous Owner | $65,000 | Credit Line Revolving | |
| Previous Owner | $80,000 | Unknown |
Similar Homes in Hanford, CA
Source: Kings County Board of REALTORS®
MLS Number: 231600
APN: 007-140-053-000
- 216 Palm Ct
- 2874 Kensington Ct
- 507 Diana Ct
- 2569 Mayfair Ct
- 2563 Spruce Ct
- 0 E Fargo Ave
- 3012 Pine St
- 2596 Pine Castle Dr
- 280 E Birch Ave
- 344 E Birch Ave
- 470 E Birch Ave
- 815 Tony Dr
- 230 E Sycamore Dr
- 2402 Carter Way
- 285 W Ash Ave
- 2590 Aspen St
- 425 E Sycamore Dr
- 522 W Windsor Dr
- 539 W Cinnamon Ave
- 405 E Magnolia Ave






