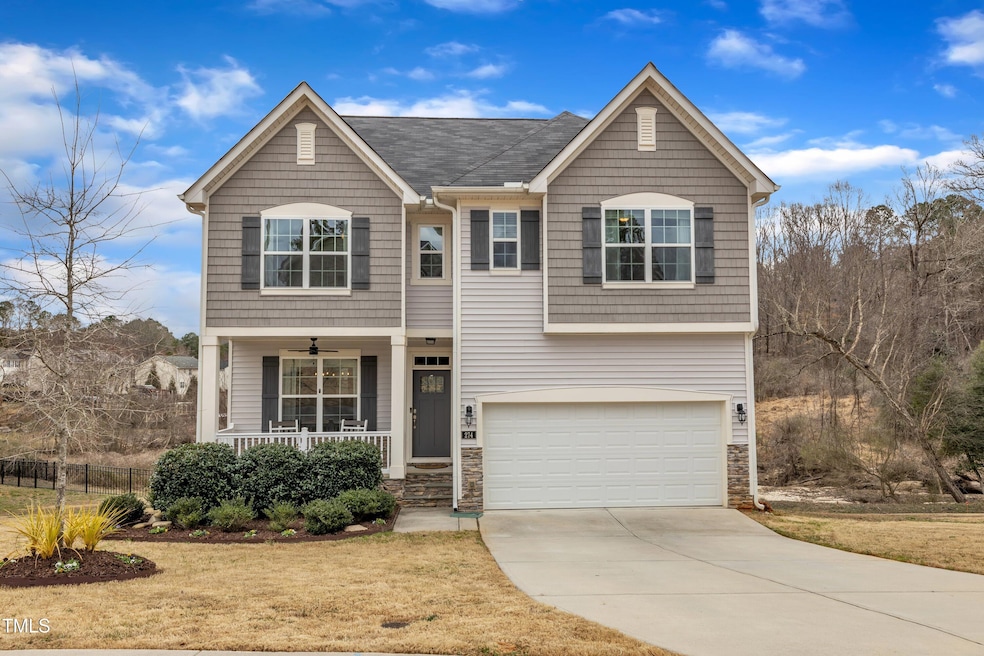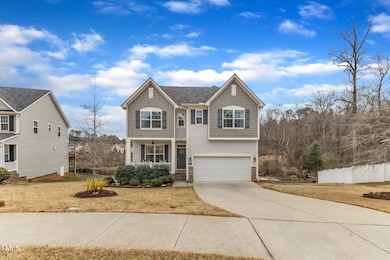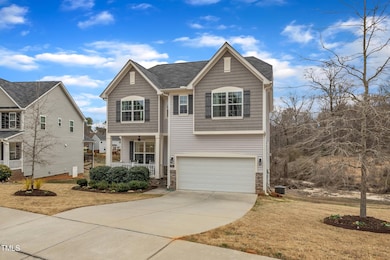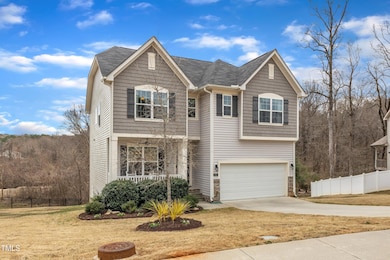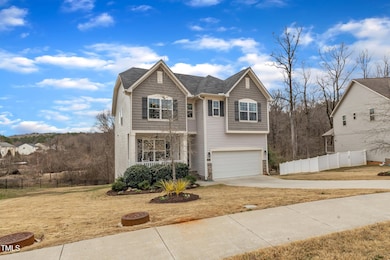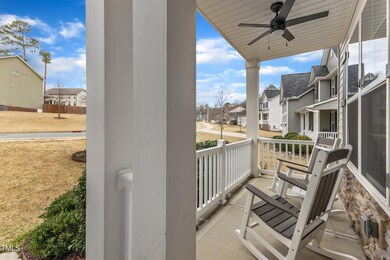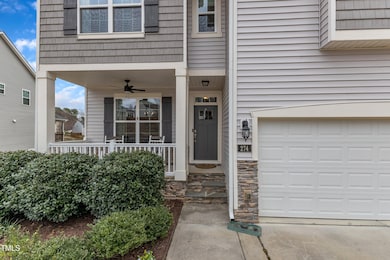
274 Roaring Creek Dr Garner, NC 27529
Estimated payment $2,946/month
Highlights
- View of Trees or Woods
- Deck
- Wood Flooring
- Open Floorplan
- Transitional Architecture
- Granite Countertops
About This Home
Don't miss this gorgeous 4-bedroom home in the sought-after Creekside community! The open-concept layout is perfect for entertaining, with a stunning kitchen at the heart of the home. Enjoy granite countertops, upgraded cabinetry, stainless steel Frigidaire appliances, a large island with seating, and a spacious pantry. Relax on the covered front porch or unwind on the expansive covered deck backing up to the HOA Land, never to be developed! Inside, you'll love wainscoting in the dining room, crown molding, ceramic tile, and luxury flooring. The large master suite features a tray ceiling, while the spa-like bath offers dual vanities, a garden tub, and a tiled shower. A huge bonus room and a charming play space under the stairs add versatility. Backyard transformation underway—new Bermuda sod being installed soon! Conveniently located near Hwy 70, I-40, New 540, White Oak Shopping, Cabela's, and downtown Raleigh. Plus, the HOA-owned green space adds extra privacy. Schedule your showing today!
Home Details
Home Type
- Single Family
Est. Annual Taxes
- $4,187
Year Built
- Built in 2018
Lot Details
- 0.25 Acre Lot
HOA Fees
- $30 Monthly HOA Fees
Parking
- 2 Car Attached Garage
- Front Facing Garage
- Garage Door Opener
- 2 Open Parking Spaces
Home Design
- Transitional Architecture
- Brick Foundation
- Permanent Foundation
- Block Foundation
- Shingle Roof
- Vinyl Siding
- Stone Veneer
Interior Spaces
- 2,376 Sq Ft Home
- 2-Story Property
- Open Floorplan
- Wired For Data
- Crown Molding
- Tray Ceiling
- Smooth Ceilings
- Ceiling Fan
- Recessed Lighting
- Gas Log Fireplace
- Entrance Foyer
- Living Room with Fireplace
- Dining Room
- Storage
- Views of Woods
- Pull Down Stairs to Attic
- Smart Thermostat
Kitchen
- Eat-In Kitchen
- Self-Cleaning Oven
- Range
- Microwave
- Dishwasher
- Kitchen Island
- Granite Countertops
Flooring
- Wood
- Tile
Bedrooms and Bathrooms
- 4 Bedrooms
- Walk-In Closet
- Double Vanity
- Separate Shower in Primary Bathroom
- Bathtub with Shower
- Walk-in Shower
Laundry
- Laundry Room
- Laundry on upper level
- Electric Dryer Hookup
Outdoor Features
- Deck
- Covered patio or porch
Schools
- Rand Road Elementary School
- North Garner Middle School
- South Garner High School
Utilities
- Forced Air Heating and Cooling System
- Heat Pump System
- Underground Utilities
- High Speed Internet
- Cable TV Available
Community Details
- Association fees include storm water maintenance
- Creekside HOA, Phone Number (919) 786-8024
- Creekside Subdivision
Listing and Financial Details
- Assessor Parcel Number 1619124184
Map
Home Values in the Area
Average Home Value in this Area
Tax History
| Year | Tax Paid | Tax Assessment Tax Assessment Total Assessment is a certain percentage of the fair market value that is determined by local assessors to be the total taxable value of land and additions on the property. | Land | Improvement |
|---|---|---|---|---|
| 2024 | $4,187 | $403,241 | $105,000 | $298,241 |
| 2023 | $3,678 | $284,890 | $58,000 | $226,890 |
| 2022 | $3,358 | $284,890 | $58,000 | $226,890 |
| 2021 | $3,188 | $284,890 | $58,000 | $226,890 |
| 2020 | $3,146 | $284,890 | $58,000 | $226,890 |
| 2019 | $3,281 | $254,626 | $50,000 | $204,626 |
| 2018 | $593 | $50,000 | $50,000 | $0 |
| 2017 | $574 | $50,000 | $50,000 | $0 |
Property History
| Date | Event | Price | Change | Sq Ft Price |
|---|---|---|---|---|
| 03/07/2025 03/07/25 | For Sale | $459,900 | +5.7% | $194 / Sq Ft |
| 01/04/2024 01/04/24 | Sold | $435,000 | -3.1% | $189 / Sq Ft |
| 12/16/2023 12/16/23 | Off Market | $449,000 | -- | -- |
| 12/07/2023 12/07/23 | Pending | -- | -- | -- |
| 11/30/2023 11/30/23 | Price Changed | $449,000 | -0.2% | $195 / Sq Ft |
| 11/02/2023 11/02/23 | Price Changed | $450,000 | -2.2% | $196 / Sq Ft |
| 10/30/2023 10/30/23 | Price Changed | $460,000 | -1.6% | $200 / Sq Ft |
| 10/26/2023 10/26/23 | Price Changed | $467,500 | -1.6% | $203 / Sq Ft |
| 10/10/2023 10/10/23 | For Sale | $475,000 | -- | $207 / Sq Ft |
Deed History
| Date | Type | Sale Price | Title Company |
|---|---|---|---|
| Warranty Deed | $435,000 | None Listed On Document | |
| Special Warranty Deed | $285,000 | None Available |
Mortgage History
| Date | Status | Loan Amount | Loan Type |
|---|---|---|---|
| Open | $405,000 | New Conventional | |
| Previous Owner | $364,000 | New Conventional | |
| Previous Owner | $300,000 | New Conventional | |
| Previous Owner | $258,154 | New Conventional | |
| Previous Owner | $256,491 | New Conventional |
Similar Homes in the area
Source: Doorify MLS
MLS Number: 10080715
APN: 1619.03-12-4184-000
- 190 Bingham Creek Dr
- 104 Full Moon Ct
- 316 Arbor Greene Dr
- 1116 Shadywood Ln
- 4117 Bashford Bluffs Ln
- 408 Rand Rd
- 4945 Saulsridge Rd
- 8700 Crowder Rd
- 8425 Fawncrest Dr
- 236 Bowling Farm Ct
- 212 Bluefield Dr
- 1013 Minnie Dr
- 1004 Cabin Hill Way
- 172 Bonica Creek Dr
- 219 Anise Ln
- 2607 Buffaloe Rd
- 184 Sprenger St
- 104 Siebold St
- 108 Siebold St
- 116 Siebold St
