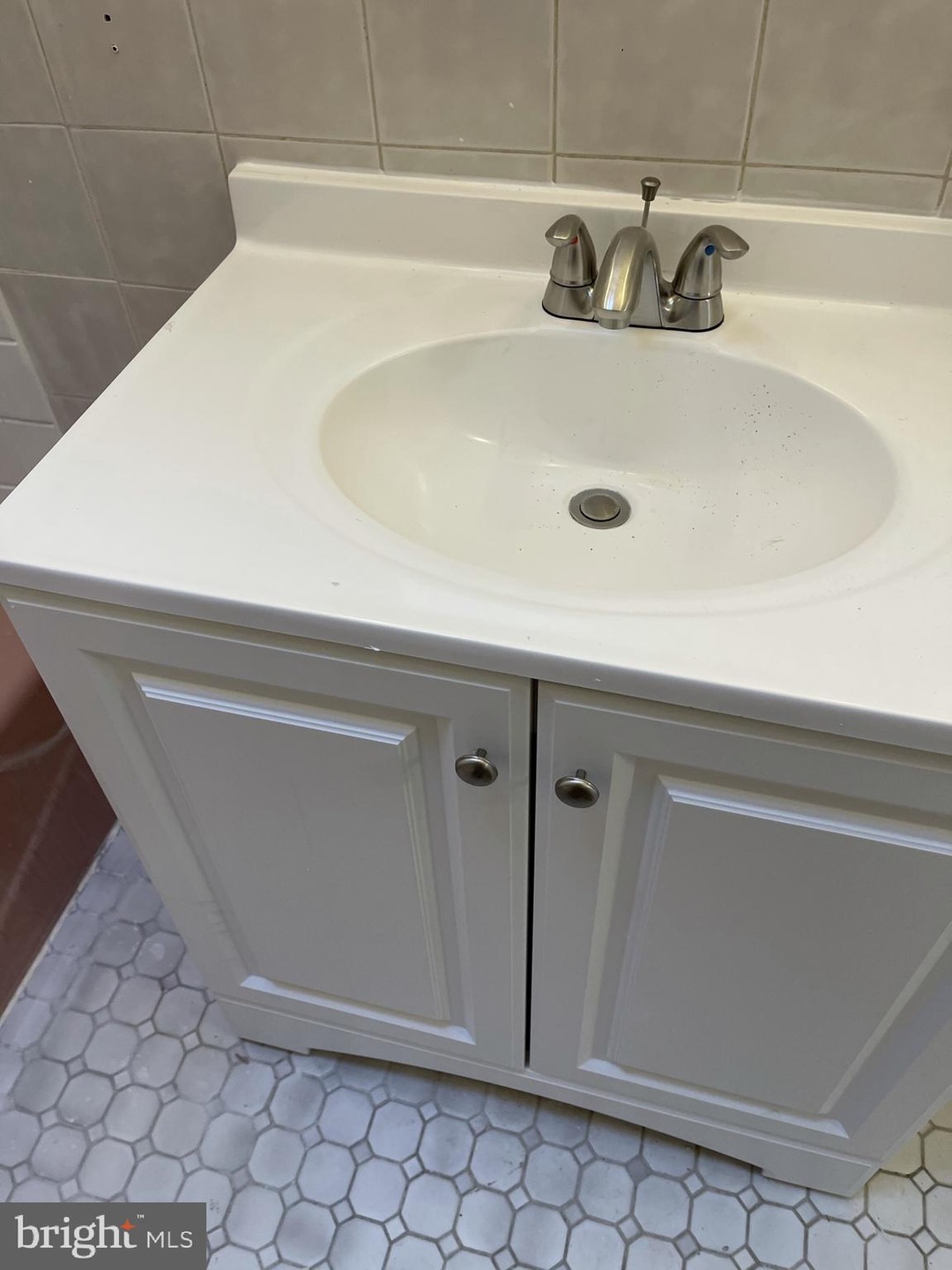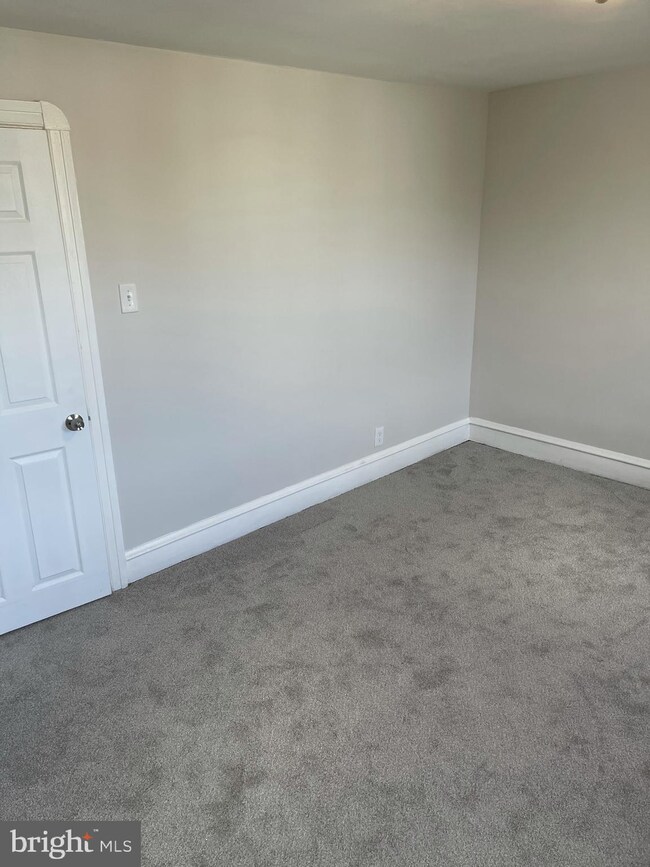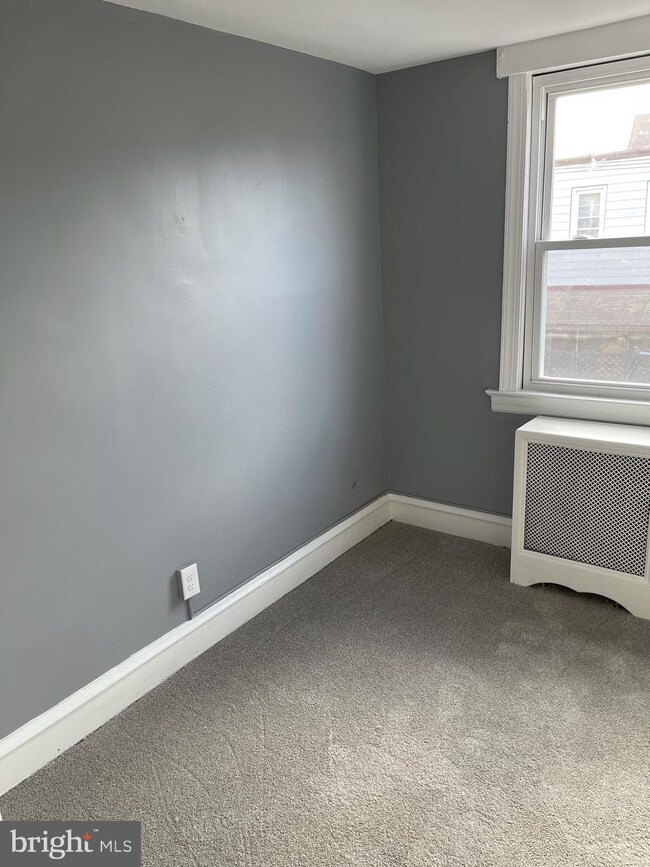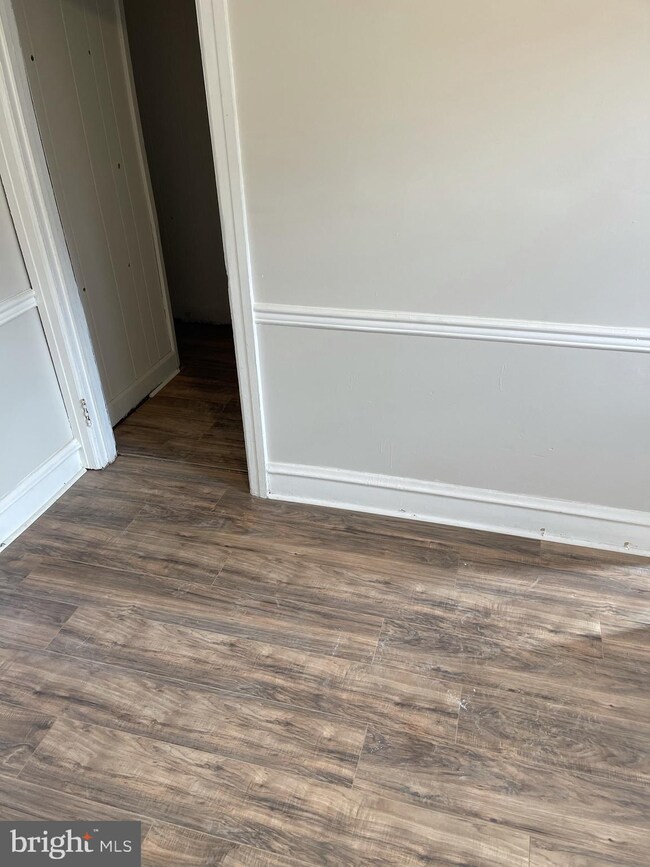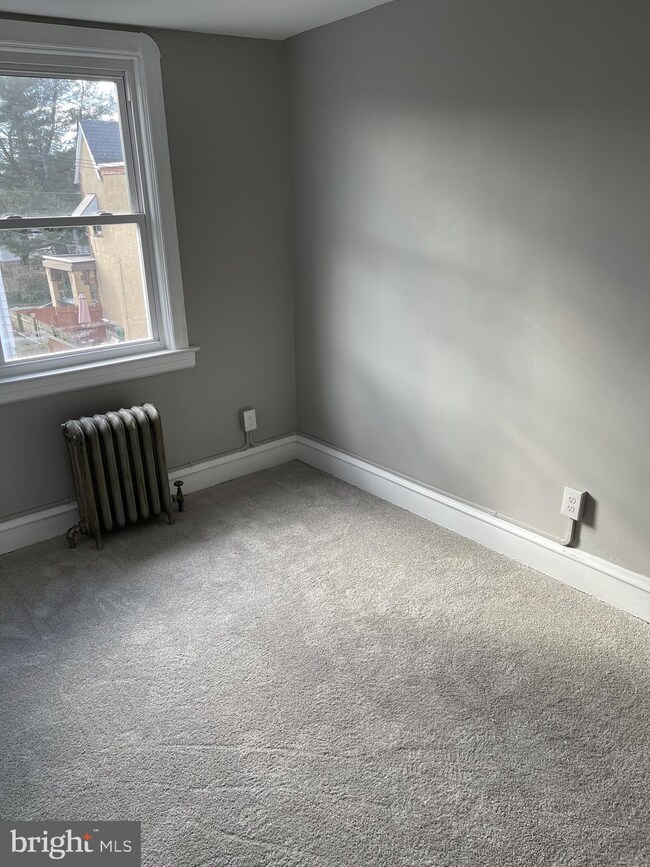
274 Sheffield Rd Lansdowne, PA 19050
Blywood Neighborhood
3
Beds
1.5
Baths
1,040
Sq Ft
1,220
Sq Ft Lot
Highlights
- Colonial Architecture
- 1 Car Attached Garage
- Hot Water Heating System
- No HOA
About This Home
As of April 2021This home is located at 274 Sheffield Rd, Lansdowne, PA 19050 and is currently priced at $145,000, approximately $139 per square foot. This property was built in 1930. 274 Sheffield Rd is a home located in Delaware County with nearby schools including Charles Kelly El School, Upper Darby Kdg Center, and Beverly Hills Middle School.
Townhouse Details
Home Type
- Townhome
Est. Annual Taxes
- $2,506
Year Built
- Built in 1930
Lot Details
- 1,220 Sq Ft Lot
- Lot Dimensions are 16.00 x 70.00
Parking
- 1 Car Attached Garage
- On-Street Parking
Home Design
- Colonial Architecture
- Frame Construction
- Masonry
Interior Spaces
- 1,040 Sq Ft Home
- Property has 2 Levels
- Basement Fills Entire Space Under The House
Bedrooms and Bathrooms
- 3 Main Level Bedrooms
Utilities
- Hot Water Heating System
- Natural Gas Water Heater
Community Details
- No Home Owners Association
Listing and Financial Details
- Tax Lot 180-000
- Assessor Parcel Number 16-04-01812-00
Map
Create a Home Valuation Report for This Property
The Home Valuation Report is an in-depth analysis detailing your home's value as well as a comparison with similar homes in the area
Home Values in the Area
Average Home Value in this Area
Property History
| Date | Event | Price | Change | Sq Ft Price |
|---|---|---|---|---|
| 04/27/2021 04/27/21 | Sold | $145,000 | +3.6% | $139 / Sq Ft |
| 03/08/2021 03/08/21 | Pending | -- | -- | -- |
| 03/05/2021 03/05/21 | For Sale | $139,972 | +112.9% | $135 / Sq Ft |
| 02/16/2021 02/16/21 | Sold | $65,751 | -13.4% | $63 / Sq Ft |
| 01/29/2021 01/29/21 | Pending | -- | -- | -- |
| 01/27/2021 01/27/21 | Price Changed | $75,900 | 0.0% | $73 / Sq Ft |
| 01/27/2021 01/27/21 | For Sale | $75,900 | +15.4% | $73 / Sq Ft |
| 11/16/2020 11/16/20 | Off Market | $65,751 | -- | -- |
| 11/05/2020 11/05/20 | Price Changed | $85,000 | -5.6% | $82 / Sq Ft |
| 10/19/2020 10/19/20 | For Sale | $90,000 | -- | $87 / Sq Ft |
Source: Bright MLS
Tax History
| Year | Tax Paid | Tax Assessment Tax Assessment Total Assessment is a certain percentage of the fair market value that is determined by local assessors to be the total taxable value of land and additions on the property. | Land | Improvement |
|---|---|---|---|---|
| 2024 | $2,741 | $64,810 | $13,710 | $51,100 |
| 2023 | $2,715 | $64,810 | $13,710 | $51,100 |
| 2022 | $2,642 | $64,810 | $13,710 | $51,100 |
| 2021 | $3,562 | $64,810 | $13,710 | $51,100 |
| 2020 | $2,495 | $38,570 | $12,460 | $26,110 |
| 2019 | $2,451 | $38,570 | $12,460 | $26,110 |
| 2018 | $2,423 | $38,570 | $0 | $0 |
| 2017 | $2,360 | $38,570 | $0 | $0 |
| 2016 | $212 | $38,570 | $0 | $0 |
| 2015 | $212 | $38,570 | $0 | $0 |
| 2014 | $212 | $38,570 | $0 | $0 |
Source: Public Records
Mortgage History
| Date | Status | Loan Amount | Loan Type |
|---|---|---|---|
| Previous Owner | $137,750 | New Conventional | |
| Previous Owner | $5,000 | Unknown | |
| Previous Owner | $50,115 | FHA |
Source: Public Records
Deed History
| Date | Type | Sale Price | Title Company |
|---|---|---|---|
| Deed | $145,000 | Interstate Abstract | |
| Deed | $65,751 | Haverford Abstract Llc |
Source: Public Records
Similar Homes in the area
Source: Bright MLS
MLS Number: PADE540226
APN: 16-04-01812-00
Nearby Homes
- 284 Sheffield Rd
- 247 Coverly Rd
- 309 N Maple Ave
- 92 Springton Rd
- 261 N Wycombe Ave
- 184 Midway Ave
- 163 E Plumstead Ave
- 31 Lamport Rd
- 317 Barker Ave
- 136 Margate Rd
- 196 Springton Rd
- 360 Huntley Rd
- 419 Gilpin Rd
- 214 Wabash Ave
- 7249 Spruce St
- 95 E Essex Ave
- 178 N Union Ave
- 150 Woodland Ave
- 7239 Bradford Rd
- 319 E Essex Ave
