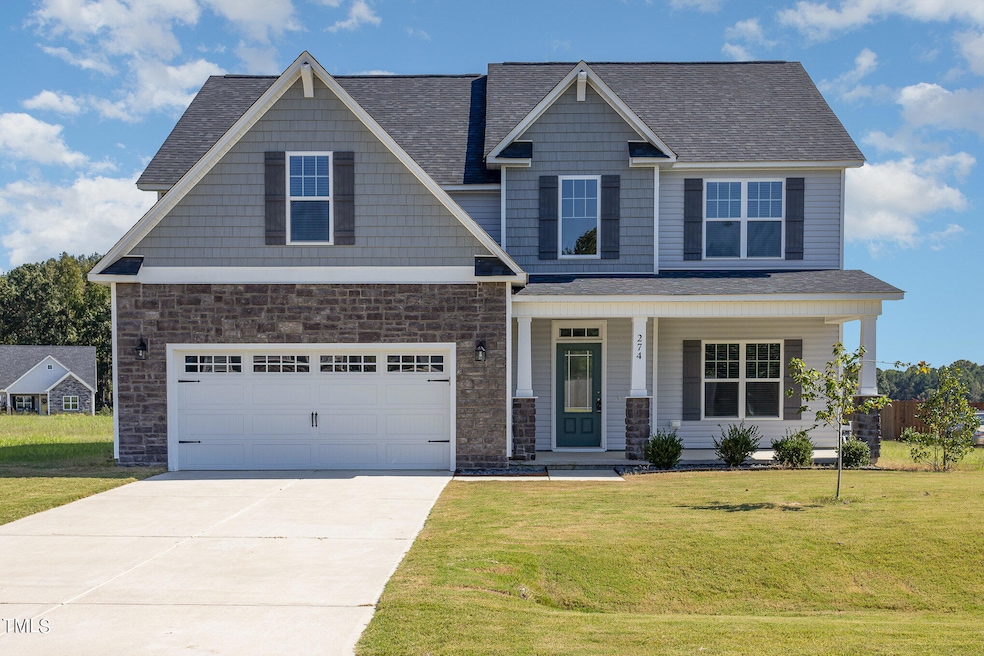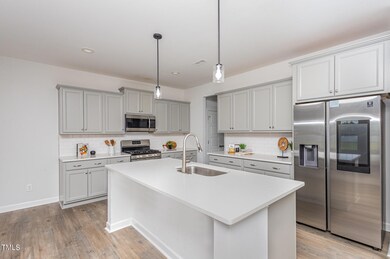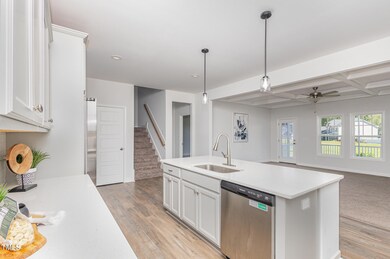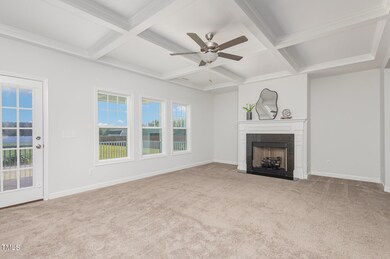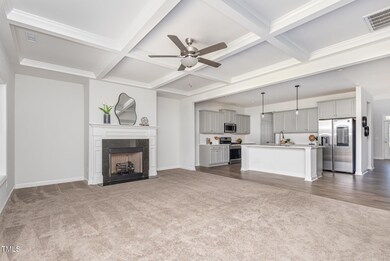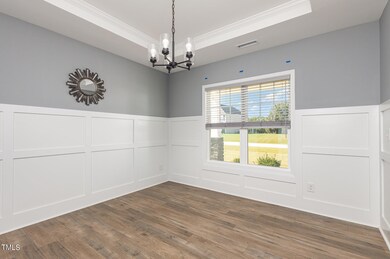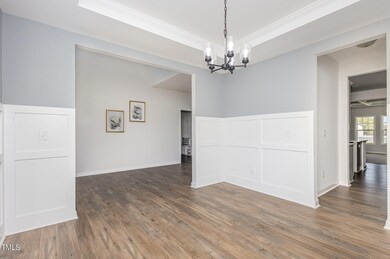
274 Steep Rock Dr Willow Spring, NC 27592
Highlights
- Finished Room Over Garage
- Transitional Architecture
- Mud Room
- Open Floorplan
- Loft
- Quartz Countertops
About This Home
As of February 2025Welcome to this stunning 4-bedroom, 3.5-bathroom home nestled in the desirable Panther Creek subdivision. This like-new property combines elegance with everyday comfort, featuring an open floor plan designed for seamless living and entertaining. Beautiful luxury vinyl plank flooring flows throughout the main level, accented by coffered ceilings that add sophistication. The bright, airy kitchen is a chef's delight, featuring quartz countertops, soft-close cabinets, stainless steel appliances, a smart refrigerator, and a spacious kitchen island. Just off the kitchen, the open family room invites you to relax by the cozy fireplace and provides direct access to a large screened porch, perfect for enjoying the outdoors year-round. Retreat to the first-floor primary suite, complete with a large ensuite featuring a walk-in shower, soaking tub, dual sinks, and a roomy walk-in closet. A conveniently located mudroom on the main level adds functionality and ease to your daily routine. Upstairs, you'll find three additional bedrooms with bathrooms that feature stylish double quartz sinks, a versatile loft space, and a large bonus room ideal for a media room, playroom, or home gym. The home also includes a finished garage with durable floor coating, overhead storage, and a built-in Tesla wall charger. Move-in ready, the home comes with a washer, dryer, and all kitchen appliances, making settling in a breeze. This home beautifully blends style and convenience in the heart of Panther Creek—your ideal retreat awaits!
Last Agent to Sell the Property
Christina Valkanoff Realty Group License #233901
Home Details
Home Type
- Single Family
Est. Annual Taxes
- $2,796
Year Built
- Built in 2021
Lot Details
- 0.73 Acre Lot
- Level Lot
- Back and Front Yard
HOA Fees
- $30 Monthly HOA Fees
Parking
- 2 Car Attached Garage
- Finished Room Over Garage
- Front Facing Garage
- Garage Door Opener
- Private Driveway
Home Design
- Transitional Architecture
- Slab Foundation
- Shingle Roof
- Vinyl Siding
Interior Spaces
- 3,148 Sq Ft Home
- 1-Story Property
- Open Floorplan
- Crown Molding
- Coffered Ceiling
- Smooth Ceilings
- Ceiling Fan
- Fireplace
- Blinds
- Mud Room
- Entrance Foyer
- Family Room
- L-Shaped Dining Room
- Loft
- Bonus Room
- Screened Porch
- Pull Down Stairs to Attic
Kitchen
- Eat-In Kitchen
- Gas Range
- Microwave
- Freezer
- Ice Maker
- Dishwasher
- Stainless Steel Appliances
- Kitchen Island
- Quartz Countertops
- Disposal
Flooring
- Carpet
- Luxury Vinyl Tile
Bedrooms and Bathrooms
- 4 Bedrooms
- Walk-In Closet
- Private Water Closet
- Separate Shower in Primary Bathroom
- Soaking Tub
- Walk-in Shower
Laundry
- Laundry Room
- Laundry on upper level
- Washer and Dryer
Home Security
- Carbon Monoxide Detectors
- Fire and Smoke Detector
Schools
- Vance Elementary School
- West Lake Middle School
- Willow Spring High School
Horse Facilities and Amenities
- Grass Field
Utilities
- Forced Air Zoned Cooling and Heating System
- Heat Pump System
- Propane
- Electric Water Heater
- Septic Tank
- Septic System
- Cable TV Available
Community Details
- Panther Creek HOA, Phone Number (919) 701-2854
- Panther Creek Subdivision
Listing and Financial Details
- Assessor Parcel Number 1606513739
Map
Home Values in the Area
Average Home Value in this Area
Property History
| Date | Event | Price | Change | Sq Ft Price |
|---|---|---|---|---|
| 02/21/2025 02/21/25 | Sold | $520,000 | -1.0% | $165 / Sq Ft |
| 01/20/2025 01/20/25 | Pending | -- | -- | -- |
| 10/10/2024 10/10/24 | For Sale | $525,000 | +27.6% | $167 / Sq Ft |
| 12/15/2023 12/15/23 | Off Market | $411,330 | -- | -- |
| 11/29/2021 11/29/21 | Sold | $411,330 | 0.0% | $129 / Sq Ft |
| 07/14/2021 07/14/21 | Price Changed | $411,330 | +7.4% | $129 / Sq Ft |
| 03/12/2021 03/12/21 | Pending | -- | -- | -- |
| 03/12/2021 03/12/21 | For Sale | $382,900 | -- | $120 / Sq Ft |
Tax History
| Year | Tax Paid | Tax Assessment Tax Assessment Total Assessment is a certain percentage of the fair market value that is determined by local assessors to be the total taxable value of land and additions on the property. | Land | Improvement |
|---|---|---|---|---|
| 2024 | $2,796 | $447,063 | $42,500 | $404,563 |
| 2023 | $2,870 | $365,489 | $22,500 | $342,989 |
| 2022 | $2,660 | $365,489 | $22,500 | $342,989 |
| 2021 | $158 | $22,500 | $22,500 | $0 |
Mortgage History
| Date | Status | Loan Amount | Loan Type |
|---|---|---|---|
| Open | $416,000 | New Conventional | |
| Closed | $416,000 | New Conventional | |
| Previous Owner | $381,330 | VA |
Deed History
| Date | Type | Sale Price | Title Company |
|---|---|---|---|
| Warranty Deed | $520,000 | None Listed On Document | |
| Warranty Deed | $520,000 | None Listed On Document | |
| Warranty Deed | $383,000 | None Available |
Similar Homes in Willow Spring, NC
Source: Doorify MLS
MLS Number: 10057512
APN: 1606.04-51-3739-000
- 149 Steep Rock Dr
- 1001 Jarrett Bay Rd
- 1024 Jarrett Bay Rd
- 214 Linville Ln
- 1209 Huffington Oak Dr
- 158 Linville Ln
- 2955 Mt Pleasant Rd
- 7524 Faith Haven Ct
- 4205 Rockside Hills Dr
- 0 Trouble Rd
- 100 Blackberry Creek Dr
- 8413 Settlers Hill Rd
- 298 Sunrise Ridge Dr
- 275 Sunrise Ridge Dr
- 97 Buckstone Place
- 2004 Valley Ridge Ct
- 4228 Nc 42 Hwy
- 834 November Ln
- 76 Freewill Place
- 221 Old Hickory Dr
