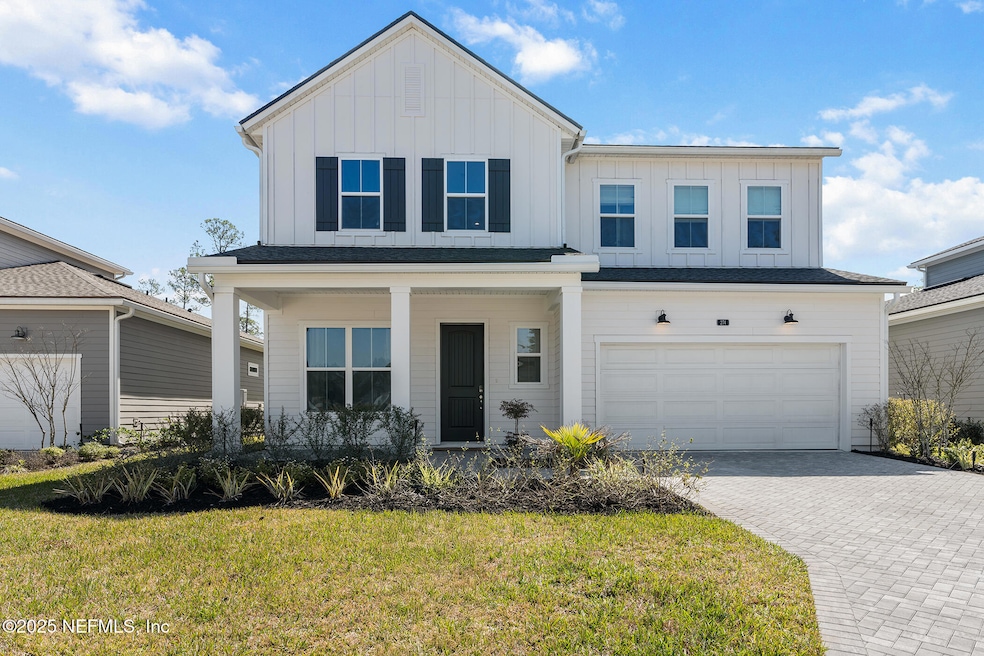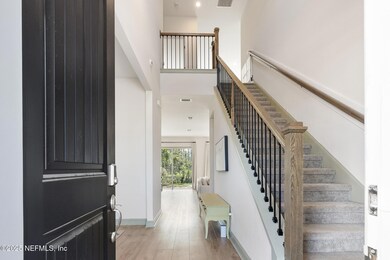
274 Valley Falls Way Jacksonville, FL 32259
Estimated payment $4,255/month
Highlights
- Fitness Center
- Views of Trees
- Clubhouse
- Cunningham Creek Elementary School Rated A
- Open Floorplan
- Traditional Architecture
About This Home
Experience the pinnacle of sophisticated living in this exquisite Toll Brothers home located in the sought-after school district of St. Johns County. This stunning property, known as The Liam, is artfully crafted, featuring a modern deluxe style with meticulous attention to detail in every corner.
As you enter, the impressive two-story foyer and welcoming extended covered porch lead you to a bright flex room, opening up to a spacious great room and casual dining area. The layout effortlessly flows to the gourmet kitchen, which is a chef's dream with floor-to-ceiling cabinets, a custom wood stove hood, and a large center island with a breakfast bar. This kitchen is perfectly positioned for entertaining, adjacent to the main living areas and the covered patio overlooking a large, fenced yard and serene protected preserve. The sophisticated primary bedroom suite on the second floor offers a tranquil retreat, featuring an ample walk-in closet and a spa-like bath with an expansive dual-sink vanity and a large luxe shower. Additional living spaces include a generous loft and three secondary bedrooms with roomy closets, providing versatile options for family living and guest accommodation.
Special highlights of this home include a secluded first-floor bedroom suite for guests, centrally located laundry, and extensive additional storage solutions. Large panel sliders enhance indoor-outdoor connectivity, opening onto a brick-pavered patio that is ideal for gatherings in the backdrop of the peaceful preserve.
Residents of this community enjoy access to brand-new amenities, including a pool, fitness center, yoga room, clubhouse, playground, and tennis/pickleball courts, alongside various indoor and outdoor gathering spaces.
This home is not just a place to live but a sanctuary designed for those who seek luxury, comfort, and an active community lifestyle in one of Florida's most desirable neighborhoods.
Home Details
Home Type
- Single Family
Est. Annual Taxes
- $5,596
Year Built
- Built in 2023
Lot Details
- 6,534 Sq Ft Lot
- Property fronts a county road
- Cul-De-Sac
- Back Yard Fenced
- Front and Back Yard Sprinklers
HOA Fees
- $133 Monthly HOA Fees
Parking
- 2 Car Garage
- Garage Door Opener
Home Design
- Traditional Architecture
- Shingle Roof
- Concrete Siding
Interior Spaces
- 2,496 Sq Ft Home
- 2-Story Property
- Open Floorplan
- Living Room
- Dining Room
- Loft
- Views of Trees
- Fire and Smoke Detector
Kitchen
- Gas Cooktop
- Microwave
- Kitchen Island
- Disposal
- Instant Hot Water
Flooring
- Carpet
- Tile
- Vinyl
Bedrooms and Bathrooms
- 4 Bedrooms
- Walk-In Closet
- 3 Full Bathrooms
- Shower Only
Laundry
- Laundry on upper level
- Dryer
- Front Loading Washer
- Sink Near Laundry
Outdoor Features
- Patio
- Front Porch
Schools
- Cunningham Creek Elementary School
- Switzerland Point Middle School
- Bartram Trail High School
Utilities
- Zoned Heating and Cooling
- Natural Gas Connected
Listing and Financial Details
- Assessor Parcel Number 0013510480
Community Details
Overview
- Mill Creek Forest/Associa Management Association, Phone Number (904) 367-8532
- Mill Creek Forest Subdivision
Amenities
- Clubhouse
Recreation
- Pickleball Courts
- Community Playground
- Fitness Center
Map
Home Values in the Area
Average Home Value in this Area
Tax History
| Year | Tax Paid | Tax Assessment Tax Assessment Total Assessment is a certain percentage of the fair market value that is determined by local assessors to be the total taxable value of land and additions on the property. | Land | Improvement |
|---|---|---|---|---|
| 2024 | $1,269 | $464,830 | $120,000 | $344,830 |
| 2023 | $1,269 | $100,000 | $100,000 | $0 |
| 2022 | -- | $5,000 | $5,000 | -- |
Property History
| Date | Event | Price | Change | Sq Ft Price |
|---|---|---|---|---|
| 02/27/2025 02/27/25 | For Sale | $654,999 | -- | $262 / Sq Ft |
Deed History
| Date | Type | Sale Price | Title Company |
|---|---|---|---|
| Special Warranty Deed | $662,968 | Westminster Abstract |
Mortgage History
| Date | Status | Loan Amount | Loan Type |
|---|---|---|---|
| Open | $629,820 | New Conventional |
Similar Homes in the area
Source: realMLS (Northeast Florida Multiple Listing Service)
MLS Number: 2069259
APN: 001351-0480
- 274 Valley Falls Way
- 265 Wye Rd
- 131 Valley Falls Way
- 29 Gap Creek Dr
- 45 Waterwheel Ct
- 20 Valley Falls Way
- 129 Wye Rd
- 94 Gap Creek Dr
- 228 Elm Branch Rd
- 71 Wye Rd
- 180 Gap Creek Dr
- 240 Elm Branch Rd
- 264 Elm Branch Rd
- 192 Elm Branch Rd
- 145 Bridgeton St
- 64 Callaway Cir
- 49 Mason Branch Dr
- 44 Dalton Mill Dr
- 411 Dalton Mill Dr
- 401 Dalton Mill Dr






