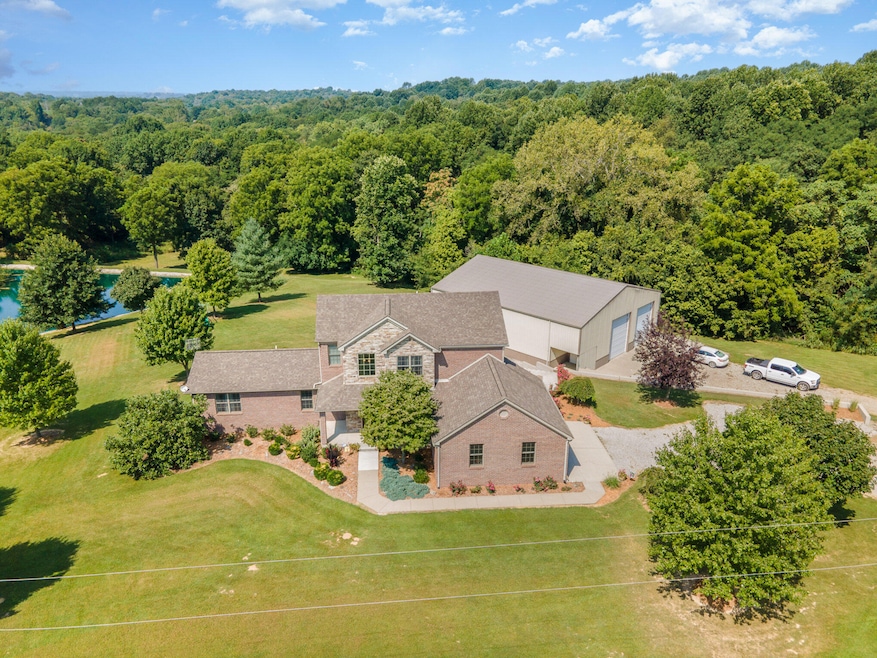
274 William Way Carrollton, KY 41008
Highlights
- Docks
- Deck
- Partially Wooded Lot
- Pond View
- Pond
- Traditional Architecture
About This Home
As of March 2025Escape to serene country living in this stunning, updated retreat that effortlessly blends luxury with tranquility. This home features high-end quartz and granite finishes throughout, with a newly renovated kitchen and baths that radiate sophistication. Two primary suites offer flexibility and comfort, with one on the first floor boasting a spacious walk-in closet and en suite, and another on the second floor. The finished basement, complete with a full bath and kitchen, opens to a covered patio, creating an inviting space for entertaining or simply unwinding.Enjoy breathtaking views from the covered deck, overlooking a stocked pond and the surrounding natural beauty. The expansive 50'x60'x15' fully insulated outbuilding, with concrete floors, automatic doors, and 400 AMP service, is perfect for your hobbies, storage, or even housing 8+ cars. With a newer roof, HVAC, and numerous modern upgrades like pocket doors, tray ceilings, and a home office, this property offers a unique opportunity to enjoy the best of both luxury and peaceful, country living. Don't miss the chance to make this tranquil haven your own!
Home Details
Home Type
- Single Family
Est. Annual Taxes
- $5,245
Year Built
- Built in 2005
Lot Details
- 7.19 Acre Lot
- Property fronts a private road
- Cul-De-Sac
- Property has an invisible fence for dogs
- Lot Has A Rolling Slope
- Cleared Lot
- Partially Wooded Lot
- Private Yard
Parking
- 10 Car Garage
- Side Facing Garage
- Off-Street Parking
Home Design
- Traditional Architecture
- Brick Exterior Construction
- Poured Concrete
- Shingle Roof
- Stone
Interior Spaces
- 3,370 Sq Ft Home
- 2-Story Property
- Crown Molding
- Tray Ceiling
- Recessed Lighting
- Gas Fireplace
- Aluminum Window Frames
- Pocket Doors
- Entrance Foyer
- Family Room
- Living Room
- Formal Dining Room
- Home Office
- Carpet
- Pond Views
- Storage In Attic
- Laundry Room
Kitchen
- Eat-In Kitchen
- Convection Oven
- Gas Range
- Microwave
- Dishwasher
- Stainless Steel Appliances
- Granite Countertops
Bedrooms and Bathrooms
- 5 Bedrooms
- Primary Bedroom on Main
- Walk-In Closet
- Double Vanity
- Soaking Tub
Basement
- Walk-Out Basement
- Kitchen in Basement
- Finished Basement Bathroom
- Stubbed For A Bathroom
- Basement Storage
Home Security
- Home Security System
- Fire and Smoke Detector
Outdoor Features
- Docks
- Pond
- Deck
- Covered patio or porch
- Outbuilding
Schools
- Cartmell Elementary School
- Carroll County Middle School
- Carroll County High School
Farming
- Agricultural
Utilities
- Multiple cooling system units
- Forced Air Heating and Cooling System
- Propane
- Private Sewer
- High Speed Internet
Community Details
- No Home Owners Association
Listing and Financial Details
- Assessor Parcel Number 6824-29-04-08
Map
Home Values in the Area
Average Home Value in this Area
Property History
| Date | Event | Price | Change | Sq Ft Price |
|---|---|---|---|---|
| 03/25/2025 03/25/25 | Sold | $635,000 | -2.3% | $188 / Sq Ft |
| 01/31/2025 01/31/25 | Pending | -- | -- | -- |
| 01/06/2025 01/06/25 | Price Changed | $649,900 | -3.3% | $193 / Sq Ft |
| 09/10/2024 09/10/24 | Price Changed | $672,000 | -3.9% | $199 / Sq Ft |
| 08/30/2024 08/30/24 | For Sale | $699,000 | -- | $207 / Sq Ft |
Tax History
| Year | Tax Paid | Tax Assessment Tax Assessment Total Assessment is a certain percentage of the fair market value that is determined by local assessors to be the total taxable value of land and additions on the property. | Land | Improvement |
|---|---|---|---|---|
| 2024 | $5,245 | $470,000 | $75,000 | $395,000 |
| 2023 | -- | $470,000 | $75,000 | $395,000 |
| 2022 | $3,900 | $355,800 | $5,800 | $350,000 |
| 2021 | $3,875 | $355,800 | $5,800 | $350,000 |
| 2020 | $3,847 | $355,800 | $5,800 | $350,000 |
| 2019 | $3,815 | $355,800 | $5,800 | $350,000 |
| 2018 | $3,746 | $355,800 | $5,800 | $350,000 |
Mortgage History
| Date | Status | Loan Amount | Loan Type |
|---|---|---|---|
| Open | $512,820 | FHA | |
| Previous Owner | $669,750 | Construction | |
| Previous Owner | $80,000 | No Value Available |
Deed History
| Date | Type | Sale Price | Title Company |
|---|---|---|---|
| Warranty Deed | $635,000 | None Listed On Document | |
| Grant Deed | $30,000 | -- | |
| Deed | $30,000 | None Available |
Similar Home in Carrollton, KY
Source: Northern Kentucky Multiple Listing Service
MLS Number: 626069
APN: 29-04-08, 09 & 10
- 4166 Kentucky 36
- 4 N Ridge View Dr
- 18 Robert St
- 1173 Martin Rd
- 15 Sycamore Ct
- 115 Delaware Way
- 2904 Highland Ave
- 2227 Lock Rd
- 3224 Goose Creek Rd
- 1265 Bucks Run Rd
- 1029 Bucks Run Rd
- 1406 Gillock Ave
- 697 Park Ave
- 204 Ware Ave
- 603 Evergreen Ct
- 6060 Firth Addition Rd
- 504 Red Leaf Dr
- 606 Pine Ct
- 13 Red Leaf Dr
- 6161 Firth Addition Rd
