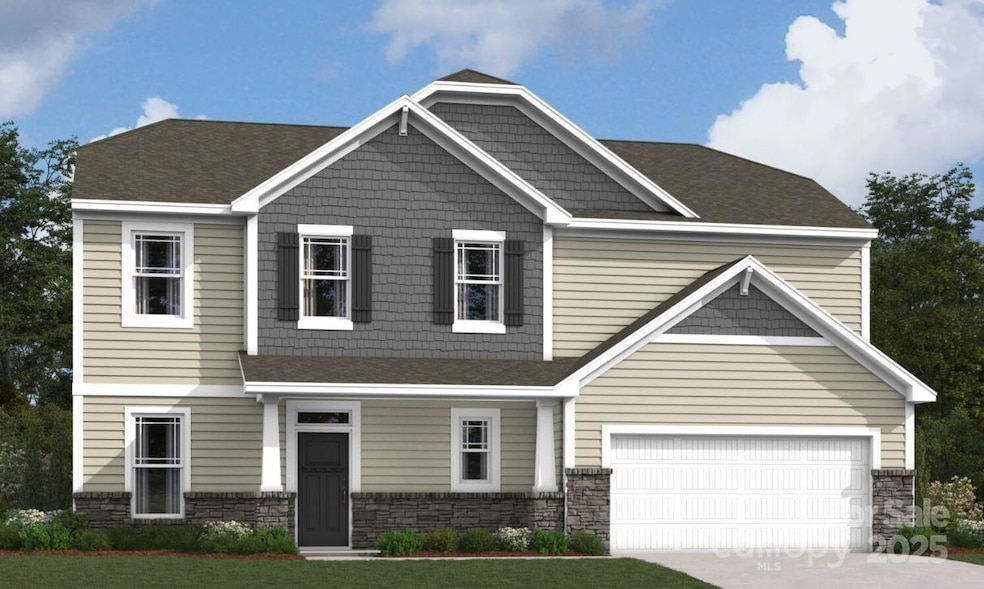
274 Winford Rd Troutman, NC 28166
Estimated payment $3,315/month
Highlights
- Under Construction
- Mud Room
- 2 Car Attached Garage
- Open Floorplan
- Front Porch
- Walk-In Closet
About This Home
Welcome to the Stockton! The 1st floor welcomes you with a stylish foyer leading to a dining area featuring a tray ceiling. Discover the heart of the home in the open family room, breakfast area, and kitchen, creating an inviting space for gatherings. Step outside to the extended patio, perfect for enjoying outdoor moments. A thoughtfully placed guest room with a full bath off the kitchen ensures both comfort and privacy. Heading upstairs, you'll find that one of the 3 bedrooms on the 2nd floor boasts its own private bath, providing an extra element of convenience. The owner's suite on this level is a true retreat, adorned with a tray ceiling and featuring a luxurious bath that adds a touch of indulgence. Completing the second floor is a well-appointed hall bath, strategically located laundry room, and a versatile loft!
Home Details
Home Type
- Single Family
Year Built
- Built in 2024 | Under Construction
HOA Fees
- $55 Monthly HOA Fees
Parking
- 2 Car Attached Garage
- Front Facing Garage
- Garage Door Opener
Home Design
- Home is estimated to be completed on 7/22/25
- Slab Foundation
- Stone Siding
Interior Spaces
- 2-Story Property
- Open Floorplan
- Mud Room
- Entrance Foyer
- Vinyl Flooring
- Washer and Electric Dryer Hookup
Kitchen
- Convection Oven
- Gas Range
- Range Hood
- Microwave
- Plumbed For Ice Maker
- Dishwasher
- Kitchen Island
- Disposal
Bedrooms and Bathrooms
- Walk-In Closet
- Garden Bath
Outdoor Features
- Patio
- Front Porch
Schools
- Shepherd Elementary School
- Troutman Middle School
- South Iredell High School
Utilities
- Forced Air Heating and Cooling System
- Heating System Uses Natural Gas
- Cable TV Available
Community Details
- Cusick Association, Phone Number (704) 792-6605
- Built by M/I Homes
- Sanders Ridge Subdivision, Stockton C Floorplan
- Mandatory home owners association
Listing and Financial Details
- Assessor Parcel Number 4750865039.000
Map
Home Values in the Area
Average Home Value in this Area
Property History
| Date | Event | Price | Change | Sq Ft Price |
|---|---|---|---|---|
| 04/22/2025 04/22/25 | Pending | -- | -- | -- |
| 04/07/2025 04/07/25 | For Sale | $495,460 | -- | $180 / Sq Ft |
Similar Homes in Troutman, NC
Source: Canopy MLS (Canopy Realtor® Association)
MLS Number: 4243900
- 274 Winford Rd
- 246 Sugar Hill Rd
- 286 Winford Rd
- 278 Winford Rd
- 287 Winford Rd
- 294 Winford Rd
- 279 Winford Rd
- 251 Winford Rd
- 233 Winford Rd
- 242 Sugar Hill Rd
- 242 Sugar Hill Rd
- 242 Sugar Hill Rd
- 242 Sugar Hill Rd
- 242 Sugar Hill Rd
- 242 Sugar Hill Rd
- 232 Sugar Hill Rd
- 212 Sugar Hill Rd
- 183 Sugar Hill Rd
- 156 Sugar Hill Rd
- 122 Round Rock Rd
