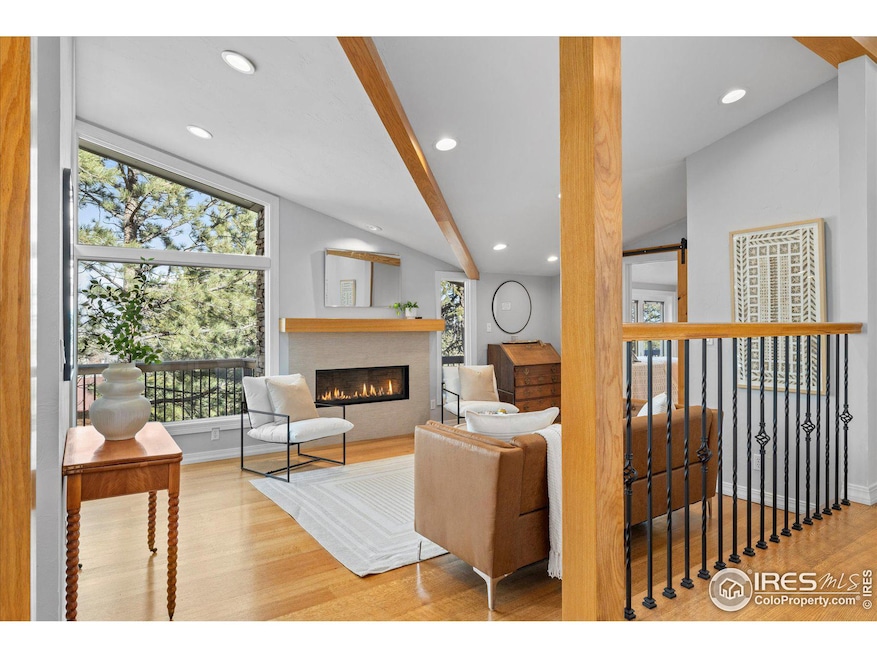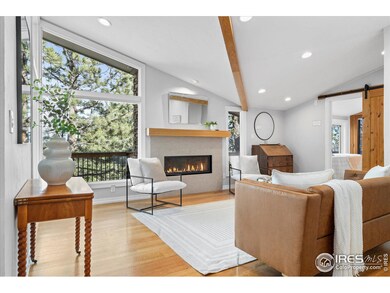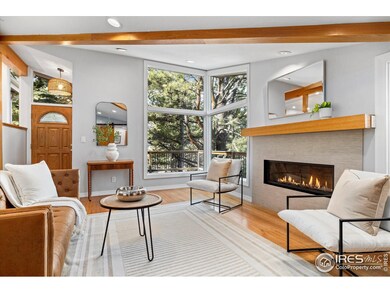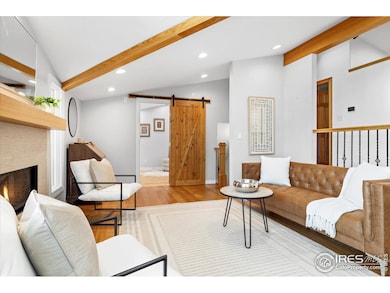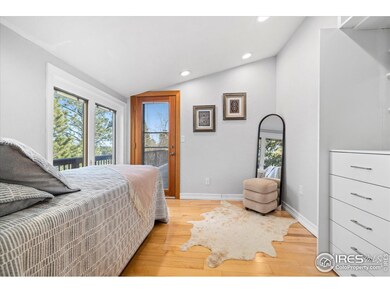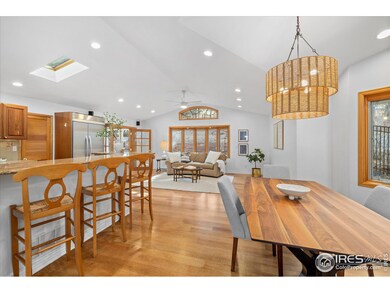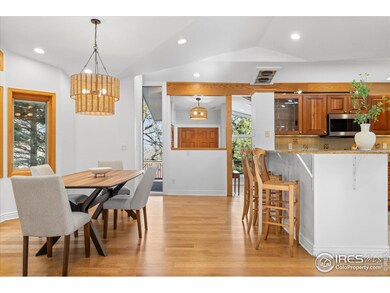
2740 Juilliard St Boulder, CO 80305
Table Mesa NeighborhoodHighlights
- City View
- Open Floorplan
- Contemporary Architecture
- Mesa Elementary School Rated A
- Deck
- Multiple Fireplaces
About This Home
As of March 2025**Back on the market , no fault of home or seller**Located on one of the most coveted streets in all of Boulder with a unique combination of total privacy, amazing views, and yet still close to all of the local amenities, this home is within walking distance of award-winning schools and Shanahan Ridge Trail. Welcome to 2740 Juilliard Street, a property that will captivate your heart and make your Boulder dreams come true. Brand new roof, newer HVAC units, new garage door, heated tile floors, primary suite with relaxing Jacuzzi tub, steam shower, wide plank wood floors, soaring ceilings, gorgeous wood beams, open floor plan with living space galore!! Upon entering, your eye will catch all the beautiful views of nature, Boulder, and the majestic Flatirons. The primary suite is a private oasis, featuring a full-size living space, lots of windows and a huge walk-in closet. The sunroom will prove to be your own special spot where you can enjoy views of the outdoors! The well-laid-out finished basement is a flexible space designed for additional tenants, visitors, or whatever you desire. With a separate entry, a 3/4-bath, and a possible kitchenette/ laundry room, the layout will allow you to decide what works best for you. A private yard with a plethora of space , a woodshop, and an artists studio with a view deck create great entertaining for your family and friends. Incredible heated driveway to ensure easy access during Colorado's snowy months. You won't want to miss touring this gorgeous home as it is a unique find in Boulder!
Home Details
Home Type
- Single Family
Est. Annual Taxes
- $9,204
Year Built
- Built in 1995
Lot Details
- 0.32 Acre Lot
- Fenced
- Wooded Lot
Parking
- 2 Car Attached Garage
Home Design
- Contemporary Architecture
- Raised Ranch Architecture
- Wood Frame Construction
- Composition Roof
- Stone
Interior Spaces
- 2,801 Sq Ft Home
- 1-Story Property
- Open Floorplan
- Bar Fridge
- Ceiling Fan
- Skylights
- Multiple Fireplaces
- Gas Fireplace
- Family Room
- Dining Room
- Sun or Florida Room
- City Views
Kitchen
- Eat-In Kitchen
- Electric Oven or Range
- Microwave
- Dishwasher
- Disposal
Flooring
- Wood
- Carpet
Bedrooms and Bathrooms
- 3 Bedrooms
- Walk-In Closet
Laundry
- Dryer
- Washer
Basement
- Walk-Out Basement
- Basement Fills Entire Space Under The House
- Natural lighting in basement
Outdoor Features
- Deck
- Exterior Lighting
- Outdoor Storage
Schools
- Mesa Elementary School
- Southern Hills Middle School
- Fairview High School
Utilities
- Forced Air Heating and Cooling System
- High Speed Internet
- Cable TV Available
Community Details
- No Home Owners Association
- Rolling Hills Subdivision
Listing and Financial Details
- Assessor Parcel Number R0014394
Map
Home Values in the Area
Average Home Value in this Area
Property History
| Date | Event | Price | Change | Sq Ft Price |
|---|---|---|---|---|
| 03/06/2025 03/06/25 | Sold | $1,775,000 | -4.1% | $634 / Sq Ft |
| 01/30/2025 01/30/25 | Price Changed | $1,850,000 | -2.4% | $660 / Sq Ft |
| 10/17/2024 10/17/24 | Price Changed | $1,895,000 | -2.8% | $677 / Sq Ft |
| 08/22/2024 08/22/24 | Price Changed | $1,950,000 | -2.5% | $696 / Sq Ft |
| 06/06/2024 06/06/24 | For Sale | $2,000,000 | -- | $714 / Sq Ft |
Tax History
| Year | Tax Paid | Tax Assessment Tax Assessment Total Assessment is a certain percentage of the fair market value that is determined by local assessors to be the total taxable value of land and additions on the property. | Land | Improvement |
|---|---|---|---|---|
| 2024 | $9,204 | $113,284 | $90,396 | $22,888 |
| 2023 | $9,204 | $113,284 | $90,396 | $26,572 |
| 2022 | $8,523 | $98,734 | $69,736 | $28,998 |
| 2021 | $8,128 | $101,577 | $71,743 | $29,834 |
| 2020 | $6,814 | $85,429 | $68,211 | $17,218 |
| 2019 | $6,710 | $85,429 | $68,211 | $17,218 |
| 2018 | $6,562 | $82,886 | $66,168 | $16,718 |
| 2017 | $6,357 | $91,636 | $73,152 | $18,484 |
| 2016 | $5,774 | $74,657 | $59,143 | $15,514 |
| 2015 | $5,467 | $64,476 | $27,860 | $36,616 |
| 2014 | $4,752 | $64,476 | $27,860 | $36,616 |
Mortgage History
| Date | Status | Loan Amount | Loan Type |
|---|---|---|---|
| Open | $675,000 | New Conventional | |
| Previous Owner | $1,068,342 | VA | |
| Previous Owner | $1,069,787 | VA | |
| Previous Owner | $1,062,360 | VA | |
| Previous Owner | $535,000 | New Conventional | |
| Previous Owner | $546,000 | New Conventional | |
| Previous Owner | $75,000 | Credit Line Revolving | |
| Previous Owner | $525,000 | Unknown | |
| Previous Owner | $375,950 | Unknown | |
| Previous Owner | $120,500 | Credit Line Revolving | |
| Previous Owner | $380,000 | Unknown | |
| Previous Owner | $95,000 | Credit Line Revolving | |
| Previous Owner | $73,500 | Credit Line Revolving | |
| Previous Owner | $29,500 | Credit Line Revolving | |
| Previous Owner | $300,000 | Unknown | |
| Previous Owner | $45,000 | No Value Available |
Deed History
| Date | Type | Sale Price | Title Company |
|---|---|---|---|
| Special Warranty Deed | $1,775,000 | None Listed On Document | |
| Interfamily Deed Transfer | -- | Transtar National Title | |
| Interfamily Deed Transfer | -- | None Available | |
| Interfamily Deed Transfer | -- | -- | |
| Deed | $8,000 | -- |
Similar Homes in Boulder, CO
Source: IRES MLS
MLS Number: 1011007
APN: 1577172-05-008
- 2665 Juilliard St
- 2790 Juilliard St
- 2575 Cragmoor Rd
- 2610 Heidelberg Dr
- 1525 Judson Dr
- 2895 Iliff St
- 3380 Longwood Ave
- 1535 Findlay Way
- 1740 Bear Mountain Dr
- 3187 Redstone Ln Unit G
- 3075 Galena Way
- 3135 Redstone Ln Unit E5
- 34 Benthaven Place
- 1715 View Point Rd
- 2850 Emerson Ave
- 3209 Redstone Rd Unit 12B
- 3264 Cripple Creek Trail Unit 3D
- 1425 Blue Sage Ct
- 3495 Endicott Dr
- 1382 Glen Ct
