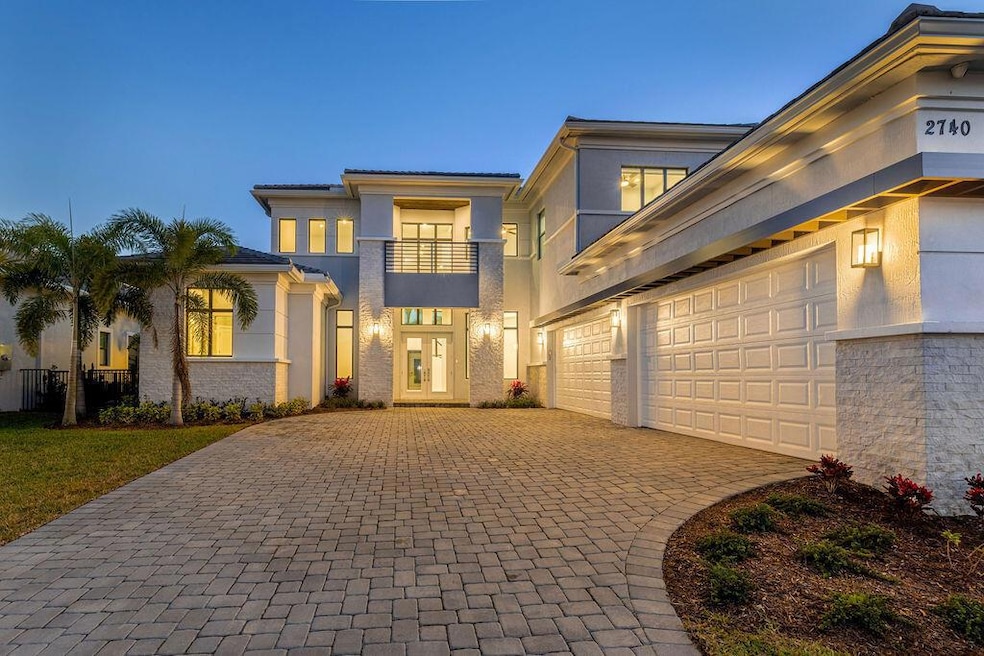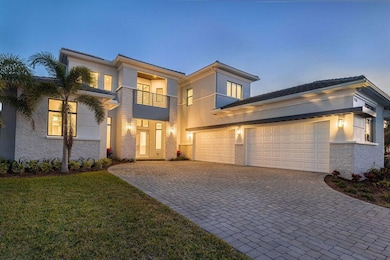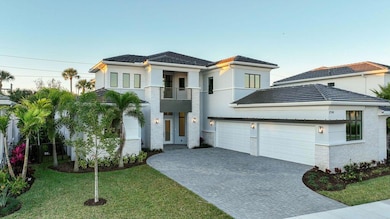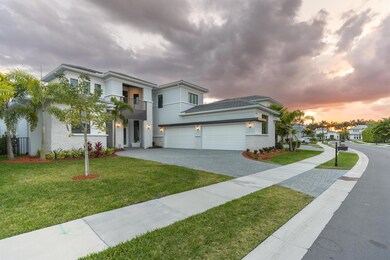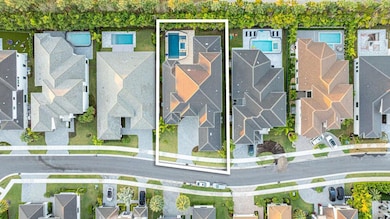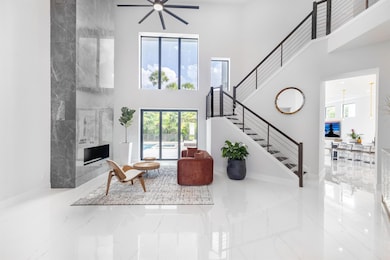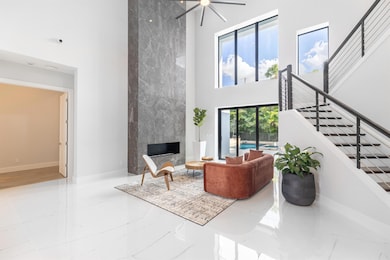
2740 NW 69th St Boca Raton, FL 33496
Royal Palm Polo NeighborhoodEstimated payment $21,359/month
Highlights
- Gated with Attendant
- New Construction
- Canal Access
- Spanish River Community High School Rated A+
- In Ground Spa
- Clubhouse
About This Home
Introducing this stunning, brand-new, Dalenna II Model, meticulously upgraded for luxurious living in 2024. This exquisite residence features a gourmet kitchen, an expanded primary bedroom, and family room, offering unparalleled elegance throughout its 6 bedrooms and 5.5 bathrooms. 10-year structural warranty by Toll Brothers.Designed for modern convenience, this smart home allows you to control features from anywhere via your phone. Step into the main living area with soaring ceilings and discover a gourmet kitchen equipped with top-of-the-line appliances, including a Wolf Stove, Double Oven, Microwave, Steam Oven, and Warming Drawer, a Subzero Refrigerator and Wine Fridge, and a Cove Dishwasher.
Home Details
Home Type
- Single Family
Est. Annual Taxes
- $5,529
Year Built
- Built in 2024 | New Construction
Lot Details
- 0.26 Acre Lot
- Property is zoned R1D(ci
HOA Fees
- $805 Monthly HOA Fees
Parking
- 4 Car Attached Garage
Home Design
- Barrel Roof Shape
Interior Spaces
- 5,476 Sq Ft Home
- 2-Story Property
- Custom Mirrors
- Furnished
- Built-In Features
- High Ceiling
- Decorative Fireplace
- Family Room
- Formal Dining Room
- Den
- Loft
- Tile Flooring
- Pool Views
Kitchen
- Breakfast Area or Nook
- Eat-In Kitchen
- Electric Range
- Microwave
- Dishwasher
Bedrooms and Bathrooms
- 6 Bedrooms
- Split Bedroom Floorplan
- Closet Cabinetry
- Walk-In Closet
- Dual Sinks
- Separate Shower in Primary Bathroom
Laundry
- Laundry Room
- Dryer
- Washer
Home Security
- Closed Circuit Camera
- Impact Glass
Pool
- In Ground Spa
- Heated Pool
- Fence Around Pool
Outdoor Features
- Canal Access
- Patio
- Wrap Around Porch
Schools
- Calusa Elementary School
- Omni Middle School
- Spanish River Community High School
Utilities
- Central Heating and Cooling System
- Cable TV Available
Listing and Financial Details
- Assessor Parcel Number 06424634250001540
Community Details
Overview
- Association fees include common areas, maintenance structure
- Built by Toll Brothers
- Royal Palm Polo Subdivision, Dalenna Ll Expanded + 1 Room Floorplan
Amenities
- Clubhouse
- Game Room
- Business Center
Recreation
- Tennis Courts
- Community Basketball Court
- Community Pool
- Community Spa
Security
- Gated with Attendant
Map
Home Values in the Area
Average Home Value in this Area
Tax History
| Year | Tax Paid | Tax Assessment Tax Assessment Total Assessment is a certain percentage of the fair market value that is determined by local assessors to be the total taxable value of land and additions on the property. | Land | Improvement |
|---|---|---|---|---|
| 2024 | $5,529 | $266,200 | -- | -- |
| 2023 | $4,813 | $242,000 | $377,058 | $0 |
| 2022 | $6,607 | $220,000 | $0 | $0 |
| 2021 | $3,451 | $200,000 | $200,000 | $0 |
| 2020 | $3,485 | $200,000 | $200,000 | $0 |
Property History
| Date | Event | Price | Change | Sq Ft Price |
|---|---|---|---|---|
| 03/14/2025 03/14/25 | Price Changed | $3,600,000 | -1.2% | $657 / Sq Ft |
| 01/08/2025 01/08/25 | Price Changed | $3,645,000 | -0.1% | $666 / Sq Ft |
| 11/11/2024 11/11/24 | Price Changed | $3,650,000 | -1.4% | $667 / Sq Ft |
| 10/11/2024 10/11/24 | Price Changed | $3,700,000 | -1.3% | $676 / Sq Ft |
| 09/25/2024 09/25/24 | Price Changed | $3,750,000 | -1.3% | $685 / Sq Ft |
| 07/28/2024 07/28/24 | Price Changed | $3,800,000 | -1.3% | $694 / Sq Ft |
| 07/03/2024 07/03/24 | Price Changed | $3,850,000 | -1.3% | $703 / Sq Ft |
| 06/19/2024 06/19/24 | Price Changed | $3,900,000 | -1.3% | $712 / Sq Ft |
| 03/26/2024 03/26/24 | Price Changed | $3,950,000 | -6.0% | $721 / Sq Ft |
| 03/16/2024 03/16/24 | For Sale | $4,200,000 | -- | $767 / Sq Ft |
Deed History
| Date | Type | Sale Price | Title Company |
|---|---|---|---|
| Special Warranty Deed | $2,975,742 | Westminster Abstract Company |
Similar Homes in Boca Raton, FL
Source: BeachesMLS
MLS Number: R10967767
APN: 06-42-46-34-25-000-1540
- 2630 NW 69th St
- 6670 NW 27th Ave
- 6615 NW 26th Way
- 6694 NW 26th Way
- 6668 NW 26th Way
- 7015 NW 27th Ave
- 3111 Clint Moore Rd Unit 207
- 17552 Fieldbrook Cir E
- 6675 NW 25th Terrace
- 3113 Clint Moore Rd Unit 205
- 3113 Clint Moore Rd Unit 103
- 3133 Clint Moore Rd Unit 206
- 6668 NW 25th Terrace
- 3151 Clint Moore Rd Unit 107
- 2578 NW 63rd Ln
- 6644 NW 25th Way
- 17888 Fieldbrook Cir W
- 6601 NW 25th Ave
- 6675 NW 25th Way
- 3209 Clint Moore Rd Unit 205
