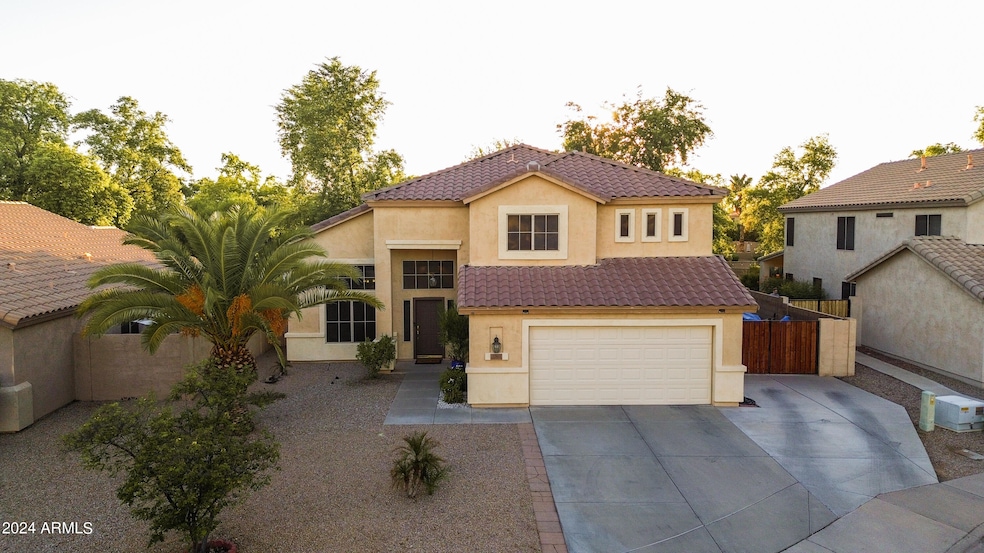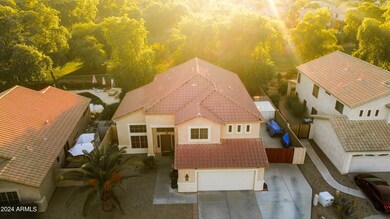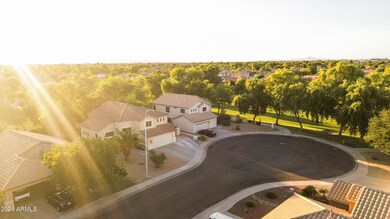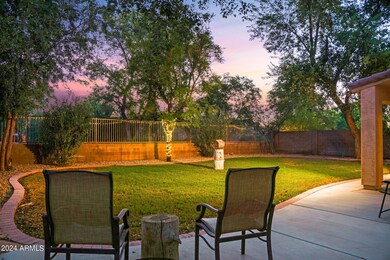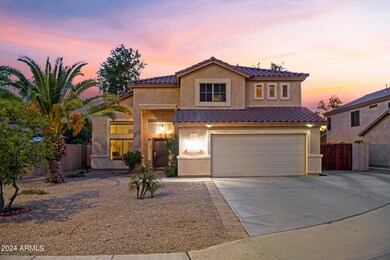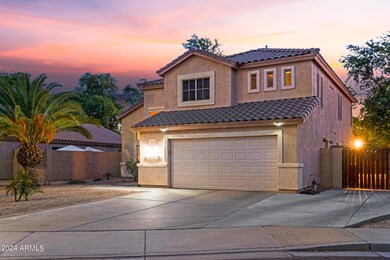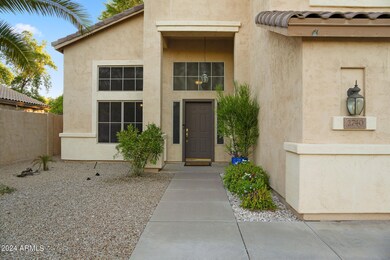
2740 S Pleasant Place Chandler, AZ 85286
Central Chandler NeighborhoodHighlights
- RV Gated
- 0.19 Acre Lot
- Granite Countertops
- T. Dale Hancock Elementary School Rated A
- Vaulted Ceiling
- Covered patio or porch
About This Home
As of December 2024Fabulous 4 bedroom/3 bath home in the popular Chandler community of Carino Estates. Soaring ceilings & a beautiful wood staircase greet you as you enter. Formal living & dining rooms provide a perfect space for entertaining while the large family room is great for relaxation. Any chef would love the kitchen that boasts a plethora of upgraded cabinets, granite countertops with tile backsplash, pendant & recessed lighting, an island, breakfast bar and even a breakfast nook. The downstairs bedroom & full bath is a great space for guests. Upstairs you find the large master suite featuring a walk-in closet, separate tub & walk-in tiled shower, double sinks, his & hers closets & a sitting room that could double as an office or nursery. 2 additional bedrooms and another full bath can also be found upstairs. The back yard is a true private oasis with its covered patio, lush vegetation, large grassy yard & backing to the greenbelt so there are no neighbors directly behind. The 2-car garage and extended driveway provide plenty of parking and the RV gate leads to another concrete pad where you could park your toys. Located in a great community close to the 202 & 101 freeways and downtown Chandler with all its dining & shopping venues.
Home Details
Home Type
- Single Family
Est. Annual Taxes
- $2,722
Year Built
- Built in 2000
Lot Details
- 8,209 Sq Ft Lot
- Desert faces the front of the property
- Cul-De-Sac
- Wrought Iron Fence
- Block Wall Fence
- Front and Back Yard Sprinklers
- Sprinklers on Timer
- Grass Covered Lot
HOA Fees
- $100 Monthly HOA Fees
Parking
- 2 Car Direct Access Garage
- Garage Door Opener
- RV Gated
Home Design
- Wood Frame Construction
- Tile Roof
- Stucco
Interior Spaces
- 2,350 Sq Ft Home
- 2-Story Property
- Vaulted Ceiling
- Ceiling Fan
- Double Pane Windows
Kitchen
- Eat-In Kitchen
- Breakfast Bar
- Built-In Microwave
- Kitchen Island
- Granite Countertops
Flooring
- Carpet
- Tile
Bedrooms and Bathrooms
- 4 Bedrooms
- Primary Bathroom is a Full Bathroom
- 3 Bathrooms
- Dual Vanity Sinks in Primary Bathroom
- Bathtub With Separate Shower Stall
Outdoor Features
- Covered patio or porch
- Outdoor Storage
- Playground
Schools
- T. Dale Hancock Elementary School
- Bogle Junior High School
- Hamilton High School
Utilities
- Refrigerated Cooling System
- Heating System Uses Natural Gas
- Water Filtration System
- Water Softener
- High Speed Internet
- Cable TV Available
Listing and Financial Details
- Tax Lot 221
- Assessor Parcel Number 303-34-580
Community Details
Overview
- Association fees include ground maintenance
- Real Management Association, Phone Number (480) 704-2900
- Built by Shea Homes
- Carino Estates Amd Subdivision
Recreation
- Community Playground
- Bike Trail
Map
Home Values in the Area
Average Home Value in this Area
Property History
| Date | Event | Price | Change | Sq Ft Price |
|---|---|---|---|---|
| 12/19/2024 12/19/24 | Sold | $600,650 | -3.6% | $256 / Sq Ft |
| 11/08/2024 11/08/24 | Pending | -- | -- | -- |
| 10/05/2024 10/05/24 | Price Changed | $623,000 | -1.1% | $265 / Sq Ft |
| 09/19/2024 09/19/24 | Price Changed | $630,000 | -3.1% | $268 / Sq Ft |
| 09/13/2024 09/13/24 | Price Changed | $649,900 | -1.5% | $277 / Sq Ft |
| 08/29/2024 08/29/24 | Price Changed | $659,900 | -1.2% | $281 / Sq Ft |
| 08/16/2024 08/16/24 | For Sale | $668,000 | 0.0% | $284 / Sq Ft |
| 12/15/2018 12/15/18 | Rented | $2,250 | 0.0% | -- |
| 11/23/2018 11/23/18 | Under Contract | -- | -- | -- |
| 10/18/2018 10/18/18 | For Rent | $2,250 | +30.4% | -- |
| 10/01/2012 10/01/12 | Rented | $1,725 | -3.9% | -- |
| 09/25/2012 09/25/12 | Under Contract | -- | -- | -- |
| 08/27/2012 08/27/12 | For Rent | $1,795 | -- | -- |
Tax History
| Year | Tax Paid | Tax Assessment Tax Assessment Total Assessment is a certain percentage of the fair market value that is determined by local assessors to be the total taxable value of land and additions on the property. | Land | Improvement |
|---|---|---|---|---|
| 2025 | $2,780 | $36,179 | -- | -- |
| 2024 | $2,722 | $34,456 | -- | -- |
| 2023 | $2,722 | $46,670 | $9,330 | $37,340 |
| 2022 | $2,626 | $34,280 | $6,850 | $27,430 |
| 2021 | $2,753 | $32,870 | $6,570 | $26,300 |
| 2020 | $2,740 | $30,570 | $6,110 | $24,460 |
| 2019 | $2,636 | $28,570 | $5,710 | $22,860 |
| 2018 | $2,552 | $27,120 | $5,420 | $21,700 |
| 2017 | $2,379 | $25,560 | $5,110 | $20,450 |
| 2016 | $2,292 | $26,380 | $5,270 | $21,110 |
| 2015 | $2,221 | $24,010 | $4,800 | $19,210 |
Mortgage History
| Date | Status | Loan Amount | Loan Type |
|---|---|---|---|
| Open | $480,520 | New Conventional | |
| Closed | $480,520 | New Conventional | |
| Previous Owner | $265,000 | New Conventional | |
| Previous Owner | $268,000 | Adjustable Rate Mortgage/ARM | |
| Previous Owner | $33,500 | Credit Line Revolving | |
| Previous Owner | $310,800 | New Conventional | |
| Previous Owner | $57,750 | Credit Line Revolving | |
| Previous Owner | $308,000 | New Conventional | |
| Previous Owner | $308,000 | New Conventional | |
| Previous Owner | $171,000 | Balloon | |
| Previous Owner | $157,350 | New Conventional |
Deed History
| Date | Type | Sale Price | Title Company |
|---|---|---|---|
| Warranty Deed | $600,650 | Security Title Agency | |
| Warranty Deed | $600,650 | Security Title Agency | |
| Warranty Deed | $385,000 | Chicago Title Insurance Co | |
| Cash Sale Deed | $385,000 | Chicago Title Insurance Co | |
| Deed | $196,730 | First American Title | |
| Warranty Deed | -- | First American Title |
Similar Homes in the area
Source: Arizona Regional Multiple Listing Service (ARMLS)
MLS Number: 6744938
APN: 303-34-580
- 723 W Canary Way
- 2702 S Beverly Place
- 640 W Oriole Way
- 2870 S Tumbleweed Ln
- 903 W Raven Dr
- 2662 S Iowa St
- 705 W Queen Creek Rd Unit 2078
- 705 W Queen Creek Rd Unit 1154
- 705 W Queen Creek Rd Unit 1201
- 705 W Queen Creek Rd Unit 2158
- 705 W Queen Creek Rd Unit 1059
- 705 W Queen Creek Rd Unit 2006
- 285 W Goldfinch Way
- 390 W Wisteria Place
- 280 W Wisteria Place
- 250 W Queen Creek Rd Unit 206
- 250 W Queen Creek Rd Unit 240
- 250 W Queen Creek Rd Unit 146
- 250 W Queen Creek Rd Unit 229
- 203 W Raven Dr
