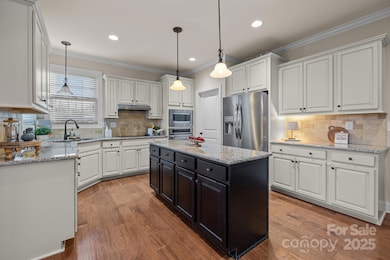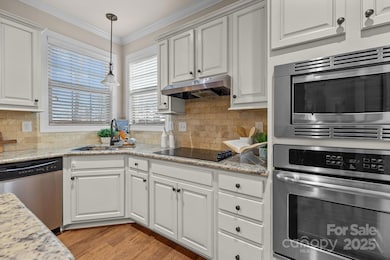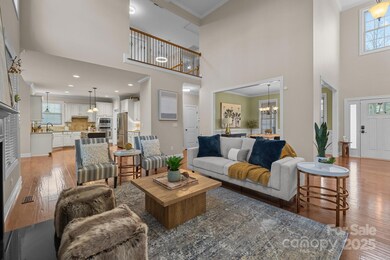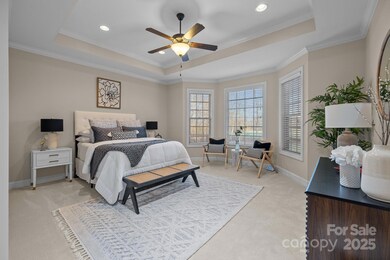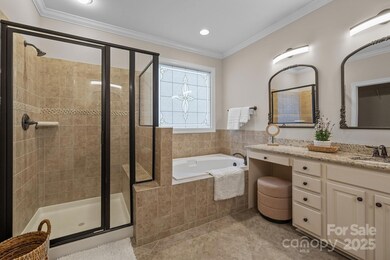
2740 Smith Field Dr Monroe, NC 28110
Highlights
- Spa
- Open Floorplan
- Wood Flooring
- Unionville Elementary School Rated A-
- Transitional Architecture
- Screened Porch
About This Home
As of March 2025Nestled in the spacious and friendly Smith Field community, this 4 bedroom, 3 bathroom home is packed with features you'll love! Enjoy soaring cathedral ceilings, a primary suite on the main floor, and a welcoming guest room for family or friends. The second floor offers a versatile bonus room and a cozy office nook, perfect for work or hobbies. Step outside to relax on the screened-in porch by the stone fireplace, or follow the concrete walkway to your private hot tub in the fenced backyard. With .75 acres to call your own, this home is designed for comfort and outdoor fun. Come see it today—it’s ready to impress!
Last Agent to Sell the Property
David Hoffman Realty Brokerage Email: christina.salyer@davidhoffmanrealty.com License #311870
Home Details
Home Type
- Single Family
Est. Annual Taxes
- $3,005
Year Built
- Built in 2014
Lot Details
- Back Yard Fenced
- Level Lot
- Cleared Lot
- Property is zoned AU4
HOA Fees
- $8 Monthly HOA Fees
Parking
- 2 Car Attached Garage
- Driveway
Home Design
- Transitional Architecture
- Stone Siding
- Four Sided Brick Exterior Elevation
Interior Spaces
- 2-Story Property
- Open Floorplan
- Built-In Features
- Ceiling Fan
- Entrance Foyer
- Living Room with Fireplace
- Screened Porch
- Crawl Space
Kitchen
- Built-In Oven
- Electric Oven
- Electric Cooktop
- Range Hood
- Microwave
- Dishwasher
- Kitchen Island
Flooring
- Wood
- Tile
Bedrooms and Bathrooms
- Walk-In Closet
- 3 Full Bathrooms
Laundry
- Laundry Room
- Washer Hookup
Outdoor Features
- Spa
- Fireplace in Patio
- Patio
Schools
- Unionville Elementary School
- Piedmont Middle School
- Piedmont High School
Utilities
- Central Heating and Cooling System
- Heating System Uses Natural Gas
Community Details
- Smith Field HOA
- Built by Pinnacle Homes USA
- Smith Field Subdivision, Oak Knoll Floorplan
- Mandatory home owners association
Listing and Financial Details
- Assessor Parcel Number 08-126-048
Map
Home Values in the Area
Average Home Value in this Area
Property History
| Date | Event | Price | Change | Sq Ft Price |
|---|---|---|---|---|
| 03/03/2025 03/03/25 | Sold | $730,000 | -2.7% | $250 / Sq Ft |
| 01/03/2025 01/03/25 | For Sale | $750,000 | +34.0% | $257 / Sq Ft |
| 10/04/2022 10/04/22 | Sold | $559,900 | 0.0% | $201 / Sq Ft |
| 09/05/2022 09/05/22 | Pending | -- | -- | -- |
| 08/19/2022 08/19/22 | For Sale | $559,900 | -- | $201 / Sq Ft |
Tax History
| Year | Tax Paid | Tax Assessment Tax Assessment Total Assessment is a certain percentage of the fair market value that is determined by local assessors to be the total taxable value of land and additions on the property. | Land | Improvement |
|---|---|---|---|---|
| 2024 | $3,005 | $444,700 | $79,600 | $365,100 |
| 2023 | $2,977 | $444,700 | $79,600 | $365,100 |
| 2022 | $2,977 | $444,700 | $79,600 | $365,100 |
| 2021 | $2,978 | $444,700 | $79,600 | $365,100 |
| 2020 | $2,321 | $307,800 | $49,000 | $258,800 |
| 2019 | $2,321 | $307,800 | $49,000 | $258,800 |
| 2018 | $0 | $307,800 | $49,000 | $258,800 |
| 2017 | $2,414 | $307,800 | $49,000 | $258,800 |
| 2016 | $2,369 | $307,800 | $49,000 | $258,800 |
| 2015 | $2,058 | $307,800 | $49,000 | $258,800 |
| 2014 | -- | $62,500 | $62,500 | $0 |
Mortgage History
| Date | Status | Loan Amount | Loan Type |
|---|---|---|---|
| Open | $584,000 | New Conventional | |
| Closed | $584,000 | New Conventional | |
| Previous Owner | $447,920 | Balloon | |
| Previous Owner | $339,100 | New Conventional | |
| Previous Owner | $261,750 | Construction | |
| Previous Owner | $127,125 | Future Advance Clause Open End Mortgage |
Deed History
| Date | Type | Sale Price | Title Company |
|---|---|---|---|
| Warranty Deed | $730,000 | Karma Title | |
| Warranty Deed | $730,000 | Karma Title | |
| Warranty Deed | $560,000 | -- | |
| Warranty Deed | $357,000 | Attorney | |
| Warranty Deed | $170,000 | None Available | |
| Warranty Deed | $60,000 | Chicago Title Insurance Co |
Similar Homes in Monroe, NC
Source: Canopy MLS (Canopy Realtor® Association)
MLS Number: 4209785
APN: 08-126-048
- 5604 Unionville Rd
- 617 Country Wood Rd
- 841 Sikes Mill Rd
- 0 Sikes Mill Rd Unit CAR4186382
- 1909 E Lawyers Rd
- 420 E Unionville Indian Trail Rd
- 2783 Ashton Park Ln Unit 67
- 7419 Tesh Rd
- 0005 Tesh Rd Unit 5
- 0002 Tesh Rd Unit 2
- 207 Windsor Greene Dr
- 220 Lawyers Rd
- 259 Unionville Indian Trail Rd W
- 6922 Concord Hwy
- 10016 Morgan Mill Rd
- 5609 Morgan Mill Rd
- 5613 Morgan Mill Rd
- 1026 Heath Helms Rd
- 1030 Heath Helms Rd
- 4812 Campobello Dr

