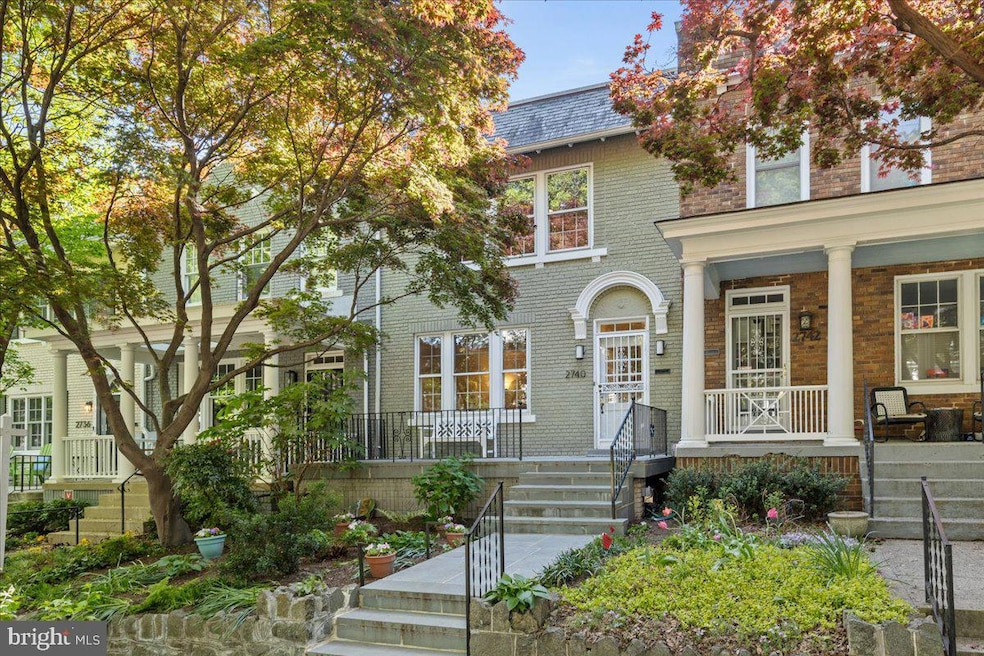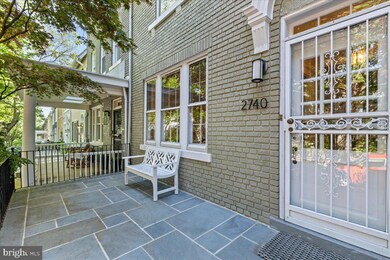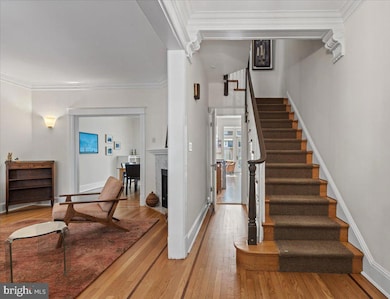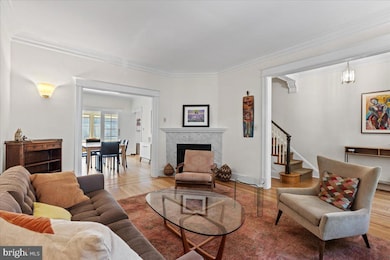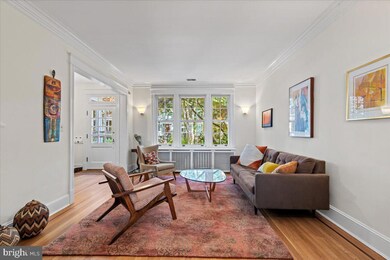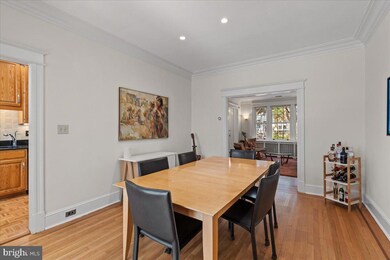
2740 Woodley Place NW Washington, DC 20008
Woodley Park NeighborhoodEstimated payment $10,091/month
Highlights
- Gourmet Galley Kitchen
- 2-minute walk to Woodley Park-Zoo/Adams Morgan
- Federal Architecture
- Oyster-Adams Bilingual School Rated A-
- View of Trees or Woods
- Wooded Lot
About This Home
JUST LISTED IN WOODLEY PARK!! Welcome to one of the all-time great homes on Woodley Place—an elegant three-story Wardman-style row home that perfectly blends classic charm with thoughtful modern updates in the heart of historic Woodley Park. Filled with natural light, the home features many original details including high ceilings, moldings and warm hardwood floors. The main level includes a spacious living room with a gas fireplace, formal dining room and updated kitchen that open to a sun-filled family room with floor to ceiling windows plus a convenient half bath and coat closet, Just beyond, a gorgeous private back patio that creates a serene outdoor retreat, complemented by rare 2-car off street parking.The upper level features a spacious primary suite with large walk-in closet plus a renovated bath featuring porcelain tiled floors, subway tiled shower with built-in niche, custom vanity and in-set medicine cabinet. Two additional bedrooms, a bright sunroom ideal for an office or sitting area offer comfort and versatility for a variety of living arrangements. Completing this level is an additional renovated hall bath highlighted by skylight, porcelain tiled floors, marble surround tub/shower combo with built-in niche and custom vanity.The finished lower level (currently set up as the 4th bedroom) offers flexible uses such as a guest suite, media room or gym. Additional features of this level include the renovated 3rd full bath, laundry, plenty of storage closets and a spacious utility room. Additional highlights of this lovely home include the front stone walkway with garden lighting and a beautiful front porch. include central air conditioning and a gas fireplace for added comfort and charm. Additional highlights of this lovely home include the front stone walkway with garden lighting and a beautiful front porch. Ideally located just steps from Metro, shops, dining, nightlife, and RockCreek Park, and within the sought-after Oyster-Adams school district, this gracious home offersunmatched convenience and timeless appeal in one of DC’s most desirable neighborhoods. Welcome home!
Townhouse Details
Home Type
- Townhome
Est. Annual Taxes
- $9,114
Year Built
- Built in 1924
Lot Details
- 2,000 Sq Ft Lot
- East Facing Home
- Privacy Fence
- Wood Fence
- Landscaped
- Extensive Hardscape
- Wooded Lot
- Back Yard Fenced and Front Yard
- Property is in excellent condition
Property Views
- Woods
- Garden
Home Design
- Federal Architecture
- Brick Exterior Construction
- Plaster Walls
Interior Spaces
- Property has 3 Levels
- Traditional Floor Plan
- Built-In Features
- Crown Molding
- Skylights
- Recessed Lighting
- Window Treatments
- Wood Frame Window
- Window Screens
- French Doors
- Entrance Foyer
- Family Room Off Kitchen
- Living Room
- Formal Dining Room
- Den
- Workshop
- Storage Room
- Utility Room
Kitchen
- Gourmet Galley Kitchen
- Gas Oven or Range
- Built-In Range
- Microwave
- Ice Maker
- Dishwasher
- Stainless Steel Appliances
- Upgraded Countertops
- Disposal
Flooring
- Wood
- Stone
- Ceramic Tile
Bedrooms and Bathrooms
- En-Suite Primary Bedroom
- En-Suite Bathroom
- Cedar Closet
- Walk-In Closet
- Bathtub with Shower
- Walk-in Shower
Laundry
- Laundry Room
- Laundry on lower level
- Dryer
- Washer
Finished Basement
- Heated Basement
- Connecting Stairway
- Interior and Exterior Basement Entry
- Shelving
- Workshop
Home Security
- Alarm System
- Security Gate
Parking
- 2 Parking Spaces
- Parking Space Conveys
Outdoor Features
- Patio
- Exterior Lighting
- Porch
Schools
- Oyster-Adams Bilingual Elementary And Middle School
Utilities
- Central Air
- Vented Exhaust Fan
- Hot Water Heating System
- Water Dispenser
- Natural Gas Water Heater
- Cable TV Available
Listing and Financial Details
- Tax Lot 80
- Assessor Parcel Number 2208//0080
Community Details
Overview
- No Home Owners Association
- Woodley Park Subdivision, Wardman Style Floorplan
Security
- Storm Windows
- Storm Doors
- Carbon Monoxide Detectors
- Fire and Smoke Detector
Map
Home Values in the Area
Average Home Value in this Area
Tax History
| Year | Tax Paid | Tax Assessment Tax Assessment Total Assessment is a certain percentage of the fair market value that is determined by local assessors to be the total taxable value of land and additions on the property. | Land | Improvement |
|---|---|---|---|---|
| 2024 | $9,114 | $1,163,500 | $693,040 | $470,460 |
| 2023 | $8,312 | $1,061,850 | $672,680 | $389,170 |
| 2022 | $7,914 | $1,009,740 | $649,000 | $360,740 |
| 2021 | $7,754 | $988,610 | $631,000 | $357,610 |
| 2020 | $7,474 | $955,020 | $612,560 | $342,460 |
| 2019 | $7,840 | $922,380 | $591,320 | $331,060 |
| 2018 | $7,485 | $880,580 | $0 | $0 |
| 2017 | $7,058 | $830,360 | $0 | $0 |
| 2016 | $6,810 | $801,120 | $0 | $0 |
| 2015 | $6,253 | $735,600 | $0 | $0 |
| 2014 | $5,628 | $662,140 | $0 | $0 |
Property History
| Date | Event | Price | Change | Sq Ft Price |
|---|---|---|---|---|
| 04/25/2025 04/25/25 | For Sale | $1,675,000 | -- | $763 / Sq Ft |
Deed History
| Date | Type | Sale Price | Title Company |
|---|---|---|---|
| Deed | $425,000 | -- |
Mortgage History
| Date | Status | Loan Amount | Loan Type |
|---|---|---|---|
| Open | $302,000 | New Conventional |
Similar Homes in Washington, DC
Source: Bright MLS
MLS Number: DCDC2194242
APN: 2208-0080
- 2740 Woodley Place NW
- 2660 Connecticut Ave NW Unit 3B
- 2660 Connecticut Ave NW Unit 6D
- 2829 Connecticut Ave NW Unit 304
- 2829 Connecticut Ave NW Unit 602
- 2829 Connecticut Ave NW Unit 107
- 2202 Cathedral Ave NW
- 2854 Connecticut Ave NW Unit 22
- 2833 27th St NW
- 2710 Cathedral Ave NW
- 2501 Calvert St NW Unit 609
- 2501 Calvert St NW Unit 809
- 2862 28th St NW
- 2700 Calvert St NW Unit 217
- 2700 Calvert St NW Unit 517
- 2700 Calvert St NW Unit 118
- 2700 Calvert St NW Unit 111
- 3100 Connecticut Ave NW Unit 410
- 3100 Connecticut Ave NW Unit 325
- 3100 Connecticut Ave NW Unit 210
