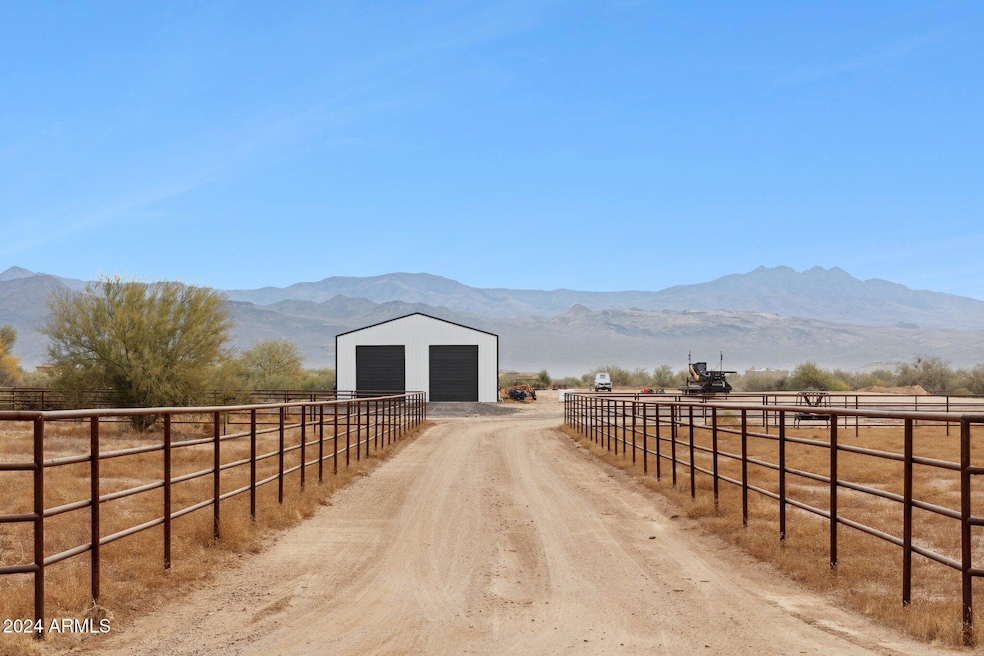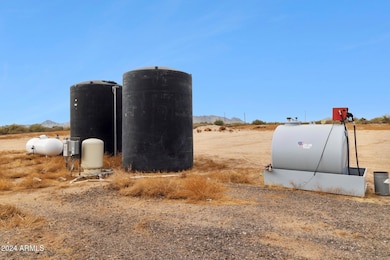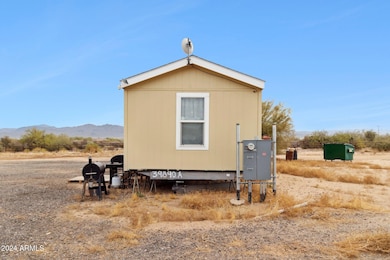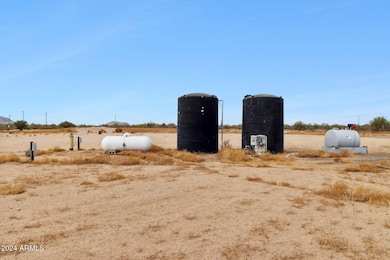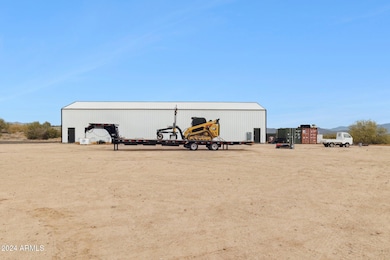
27407 N 156th St Scottsdale, AZ 85262
Rio Verde NeighborhoodEstimated payment $11,140/month
Highlights
- Horses Allowed On Property
- RV Garage
- Mountain View
- Sonoran Trails Middle School Rated A-
- 9 Acre Lot
- No HOA
About This Home
Here is the property to build your Dream place. Nestled in the prestigious Rio Verde Foothills !! 9+ acres selling all 3 parcels as one place. Fantastic Views of the 4 Peaks and surrounding Mountains. Riding access to the park. Features a fantastic well !!!!! WATER like crazy !!! has a beautiful large pond , Large Horse pens, 3 full RV hookups including water, sewer and 50amp plugs. HUGE SHOP fully insulated. Large enough to accommodate 2 Full size Semi trucks with Trailers, with 14' Roll up doors and Concrete slab floor. Has a beautiful Tiny Home for you to live in while in construction. All excavation has been done for a Full size arena, round pen, Barn and a site is ready for your New Home. 3 parcels 219-37-406A, 219-37-406C
219-37-406D
Listing Agent
Laurie Gosney
Laurie M Gosney Real Estate License #BR669177000
Home Details
Home Type
- Single Family
Est. Annual Taxes
- $65
Year Built
- Built in 2019
Lot Details
- 9 Acre Lot
Parking
- 8 Car Garage
- RV Garage
Home Design
- Metal Roof
- Metal Siding
Interior Spaces
- 600 Sq Ft Home
- 1-Story Property
- Laminate Flooring
- Mountain Views
- Eat-In Kitchen
Bedrooms and Bathrooms
- 2 Bedrooms
- 1 Bathroom
Schools
- Desert Willow Elementary School
- Sonoran Trails Middle School
- Desert Willow Elementary School - Cave Creek High School
Horse Facilities and Amenities
- Horses Allowed On Property
- Corral
Utilities
- Cooling Available
- Heating Available
- Septic Tank
Listing and Financial Details
- Assessor Parcel Number 219-37-406-A
Community Details
Overview
- No Home Owners Association
- Association fees include no fees
Recreation
- Horse Trails
Map
Home Values in the Area
Average Home Value in this Area
Tax History
| Year | Tax Paid | Tax Assessment Tax Assessment Total Assessment is a certain percentage of the fair market value that is determined by local assessors to be the total taxable value of land and additions on the property. | Land | Improvement |
|---|---|---|---|---|
| 2025 | $65 | $1,416 | $1,416 | -- |
| 2024 | $62 | $1,348 | $1,348 | -- |
| 2023 | $62 | $2,343 | $2,343 | $0 |
| 2022 | $61 | $2,224 | $2,224 | $0 |
| 2021 | $769 | $29,160 | $29,160 | $0 |
| 2020 | $756 | $24,390 | $24,390 | $0 |
| 2019 | $734 | $19,800 | $19,800 | $0 |
| 2018 | $710 | $19,725 | $19,725 | $0 |
| 2017 | $687 | $19,875 | $19,875 | $0 |
| 2016 | $684 | $17,790 | $17,790 | $0 |
| 2015 | $687 | $18,560 | $18,560 | $0 |
Property History
| Date | Event | Price | Change | Sq Ft Price |
|---|---|---|---|---|
| 02/27/2025 02/27/25 | Price Changed | $1,995,000 | -9.3% | $3,325 / Sq Ft |
| 11/29/2024 11/29/24 | For Sale | $2,200,000 | -- | $3,667 / Sq Ft |
Deed History
| Date | Type | Sale Price | Title Company |
|---|---|---|---|
| Special Warranty Deed | -- | None Listed On Document | |
| Special Warranty Deed | -- | Professional Escrow Services | |
| Warranty Deed | $375,000 | First American Title Ins Co | |
| Warranty Deed | -- | -- |
Mortgage History
| Date | Status | Loan Amount | Loan Type |
|---|---|---|---|
| Previous Owner | $275,000 | New Conventional |
Similar Homes in Scottsdale, AZ
Source: Arizona Regional Multiple Listing Service (ARMLS)
MLS Number: 6789693
APN: 219-37-406A
- 28021 N 156th St
- 15339 E Red Bird Rd
- 27921 N 153rd St
- 28282 N 158th Way
- 15406 E Cavedale Dr
- 28308 N 157th Place
- 28265 N 158th Way
- 28517 N 157th Place
- 15405 E Cavedale Dr
- 15303 E Rio Verde Dr
- 28301 N 154th St
- 15966 E Jomax Rd Unit 3
- 26812 N 161st St
- 28223 N 153rd St
- 0274xx N 162nd St Unit metes and bounds
- 0 E 162nd St Unit 4 6828878
- 0 E Rio Verde( Lot 3) Dr Unit 3 6829013
- 26000 N 162nd St
- 28607 N 152nd St
- 15015 E Desert Vista Ct Unit 21
