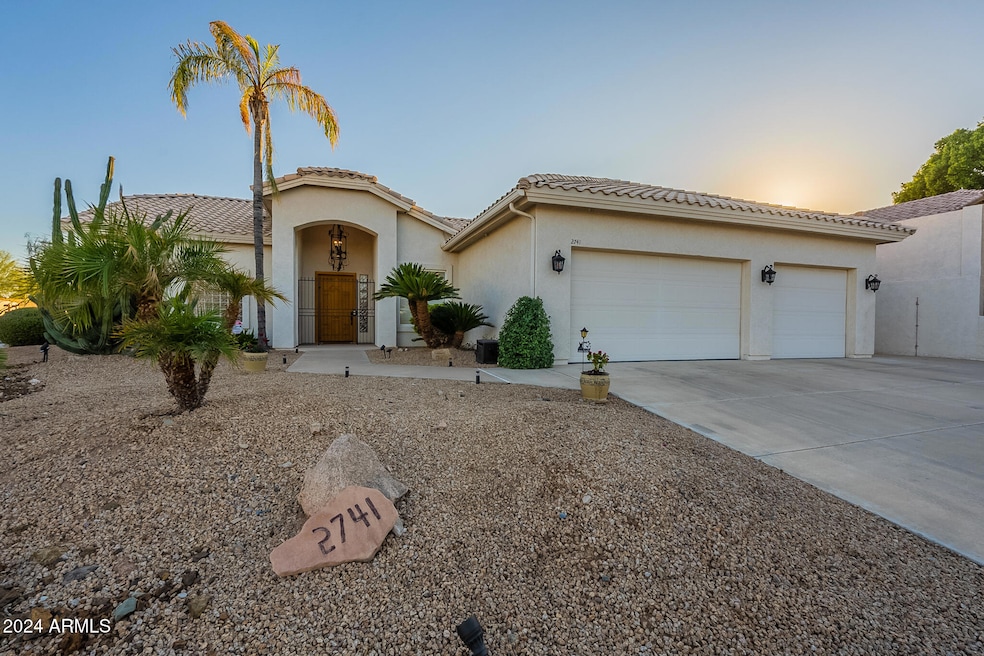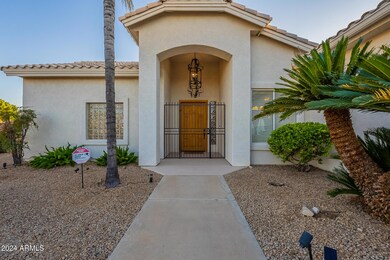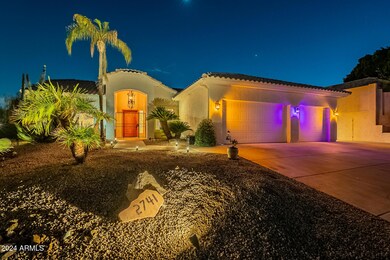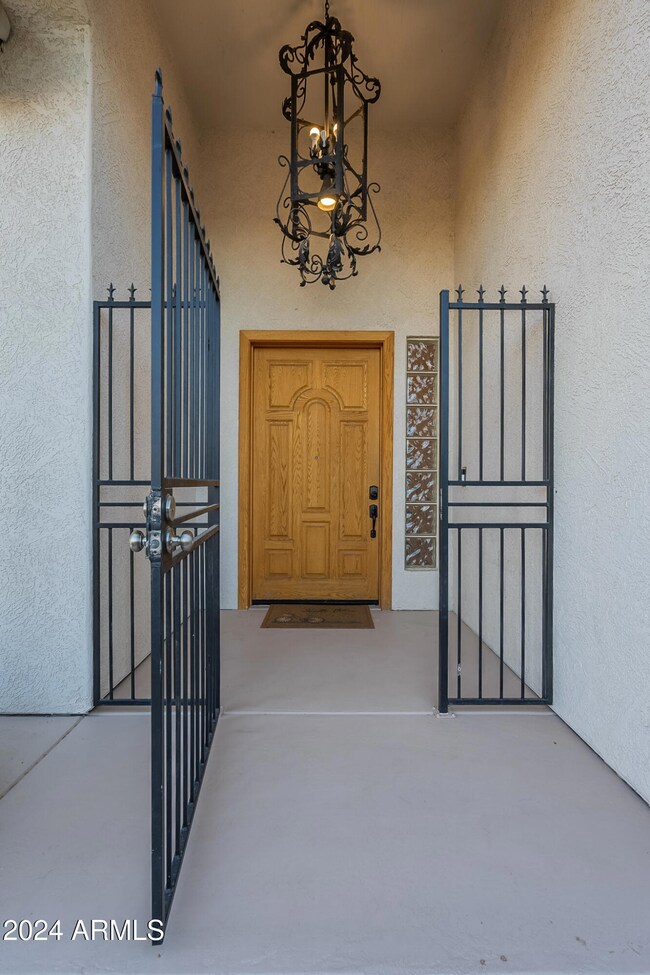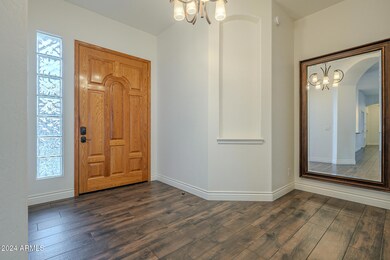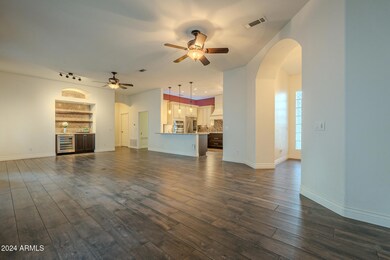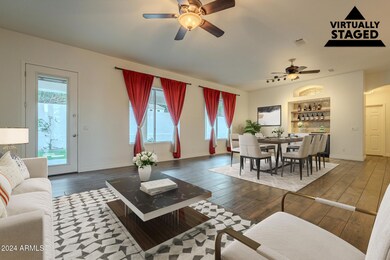
2741 E Claire Dr Phoenix, AZ 85032
Paradise Valley NeighborhoodHighlights
- RV Gated
- Wood Flooring
- Hydromassage or Jetted Bathtub
- Vaulted Ceiling
- Santa Barbara Architecture
- Granite Countertops
About This Home
As of March 2025Step into this beautiful home featuring a spacious great room with vaulted ceilings and open floorplan. The updated kitchen has custom cabinets, gas stovetop, high end stainless steel appliances and a built-in dry bar with a beverage/wine cooler, ideal for entertaining! The main living area has wood-look tile floors with carpet in the bedrooms. The split floorplan offers privacy with 3bed/2ba. Enjoy outdoor living in the low maintenance backyard complete with a covered patio, synthetic grass, landscape rock and a gas fire pit. The front yard features easy-care desert landscaping. The home includes a 3 car garage with built-in cabinets, an RV gate and paved RV space. No HOA . Minutes from Great Hearts academy, restaurants, shopping and freeways. Don't miss your chance to own this home
Home Details
Home Type
- Single Family
Est. Annual Taxes
- $2,940
Year Built
- Built in 1997
Lot Details
- 0.25 Acre Lot
- Desert faces the front of the property
- Block Wall Fence
- Artificial Turf
- Front and Back Yard Sprinklers
Parking
- 3 Car Direct Access Garage
- 4 Open Parking Spaces
- Garage Door Opener
- RV Gated
Home Design
- Santa Barbara Architecture
- Wood Frame Construction
- Tile Roof
- Block Exterior
- Stucco
Interior Spaces
- 1,982 Sq Ft Home
- 1-Story Property
- Vaulted Ceiling
- Ceiling Fan
- Double Pane Windows
- Solar Screens
- Security System Owned
Kitchen
- Eat-In Kitchen
- Breakfast Bar
- Gas Cooktop
- Built-In Microwave
- Kitchen Island
- Granite Countertops
Flooring
- Wood
- Carpet
- Tile
Bedrooms and Bathrooms
- 3 Bedrooms
- Primary Bathroom is a Full Bathroom
- 2 Bathrooms
- Dual Vanity Sinks in Primary Bathroom
- Hydromassage or Jetted Bathtub
- Bathtub With Separate Shower Stall
Schools
- Palomino Primary Elementary School
- Greenway Middle School
- North Canyon High School
Utilities
- Refrigerated Cooling System
- Heating Available
- Propane
- Water Filtration System
- High Speed Internet
- Cable TV Available
Additional Features
- No Interior Steps
- Covered patio or porch
Listing and Financial Details
- Tax Lot 50
- Assessor Parcel Number 214-53-168
Community Details
Overview
- No Home Owners Association
- Association fees include no fees
- Built by Classic Stellar
- Shadow Mountain Estates Amd Subdivision
Recreation
- Bike Trail
Map
Home Values in the Area
Average Home Value in this Area
Property History
| Date | Event | Price | Change | Sq Ft Price |
|---|---|---|---|---|
| 03/06/2025 03/06/25 | Sold | $675,000 | 0.0% | $341 / Sq Ft |
| 02/08/2025 02/08/25 | Pending | -- | -- | -- |
| 02/04/2025 02/04/25 | For Sale | $675,000 | +110.9% | $341 / Sq Ft |
| 11/15/2016 11/15/16 | Sold | $320,000 | -7.2% | $161 / Sq Ft |
| 10/04/2016 10/04/16 | Pending | -- | -- | -- |
| 09/03/2016 09/03/16 | For Sale | $345,000 | -- | $174 / Sq Ft |
Tax History
| Year | Tax Paid | Tax Assessment Tax Assessment Total Assessment is a certain percentage of the fair market value that is determined by local assessors to be the total taxable value of land and additions on the property. | Land | Improvement |
|---|---|---|---|---|
| 2025 | $2,940 | $34,843 | -- | -- |
| 2024 | $2,873 | $33,184 | -- | -- |
| 2023 | $2,873 | $46,080 | $9,210 | $36,870 |
| 2022 | $2,846 | $36,650 | $7,330 | $29,320 |
| 2021 | $2,893 | $33,470 | $6,690 | $26,780 |
| 2020 | $2,794 | $33,060 | $6,610 | $26,450 |
| 2019 | $2,806 | $32,400 | $6,480 | $25,920 |
| 2018 | $2,704 | $30,510 | $6,100 | $24,410 |
| 2017 | $2,583 | $29,110 | $5,820 | $23,290 |
| 2016 | $2,542 | $31,150 | $6,230 | $24,920 |
| 2015 | $2,358 | $28,280 | $5,650 | $22,630 |
Mortgage History
| Date | Status | Loan Amount | Loan Type |
|---|---|---|---|
| Open | $425,000 | New Conventional | |
| Previous Owner | $52,200 | Credit Line Revolving | |
| Previous Owner | $269,000 | VA | |
| Previous Owner | $288,000 | New Conventional | |
| Previous Owner | $200,000 | Credit Line Revolving |
Deed History
| Date | Type | Sale Price | Title Company |
|---|---|---|---|
| Warranty Deed | $675,000 | Title Agency Pros | |
| Interfamily Deed Transfer | -- | Security Title Agency Inc | |
| Warranty Deed | $269,000 | Security Title Agency Inc | |
| Interfamily Deed Transfer | -- | Accommodation | |
| Warranty Deed | $320,000 | American Title Svc Agency Ll | |
| Cash Sale Deed | $429,900 | Capital Title Agency Inc | |
| Interfamily Deed Transfer | -- | -- | |
| Cash Sale Deed | $60,901 | Ati Title Agency | |
| Warranty Deed | -- | -- |
Similar Homes in the area
Source: Arizona Regional Multiple Listing Service (ARMLS)
MLS Number: 6815208
APN: 214-53-168
- 14616 N 28th Place
- 2732 E Hillery Dr
- 2646 E Spring Rd
- 2707 E Gelding Dr Unit 34
- 15027 N 28th St
- 2544 E Hillery Dr
- 14236 N 28th St
- 14401 N 29th St
- 15203 N 28th Place
- 16226 N 29th St
- 2525 E Nisbet Rd
- 2438 E Claire Dr
- 15034 N 30th St
- 3101 E Acoma Dr
- 2433 E Acoma Dr
- 14631 N Cave Creek Rd Unit 103
- 14819 N Cave Creek Rd Unit 12
- 15231 N 25th Place
- 2703 E Friess Dr Unit 5
- 14009 N 30th St
