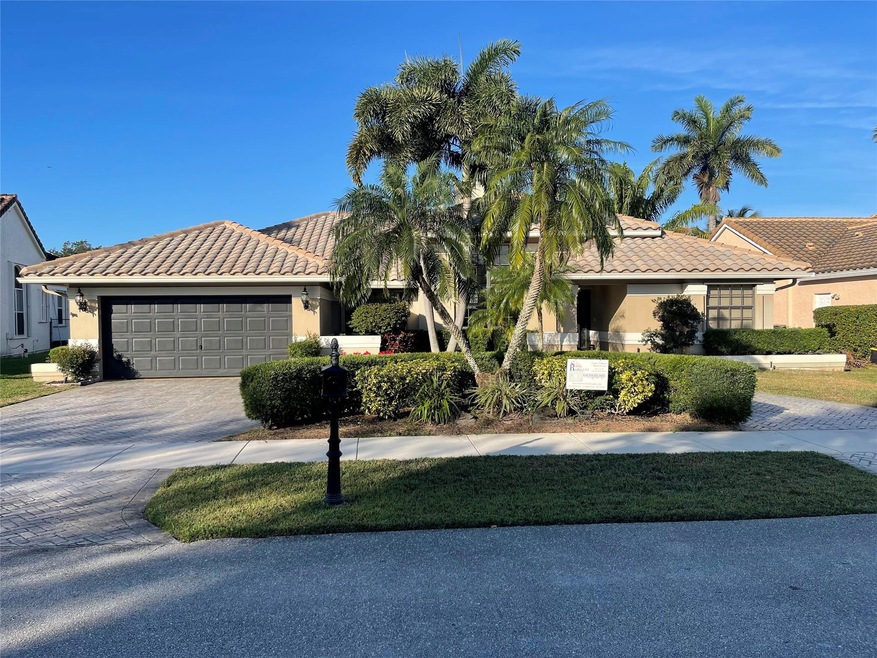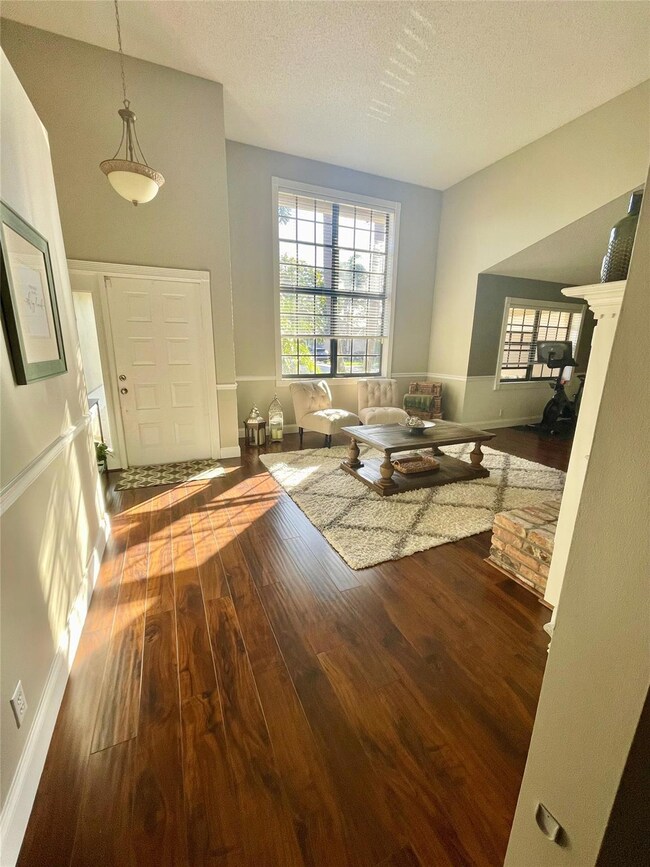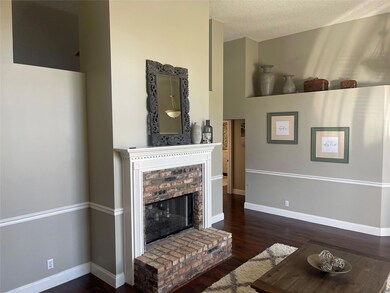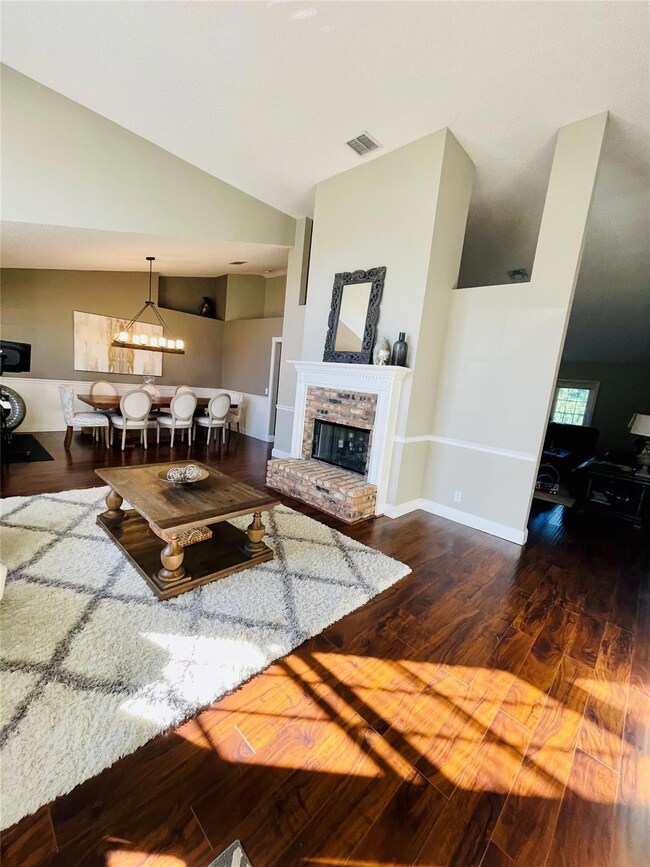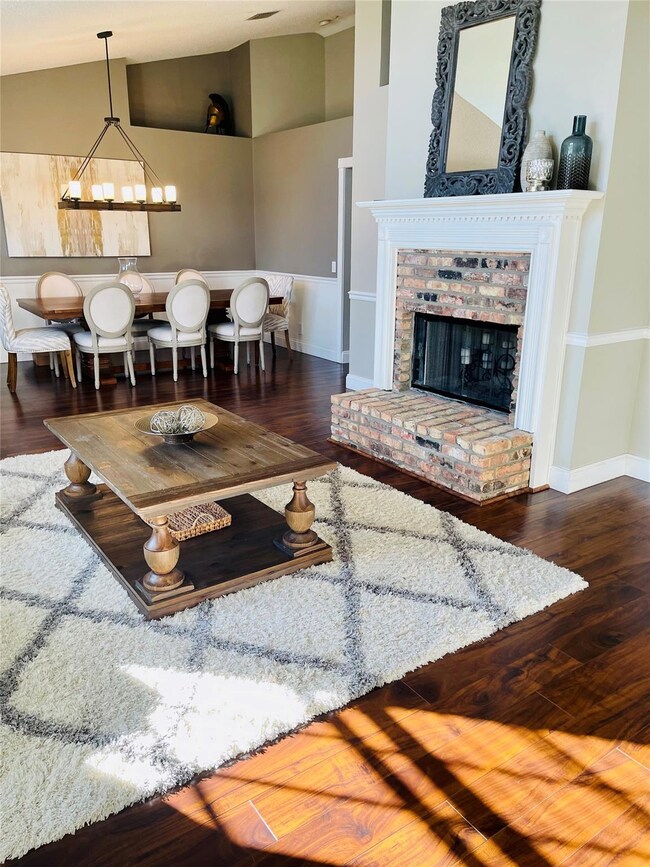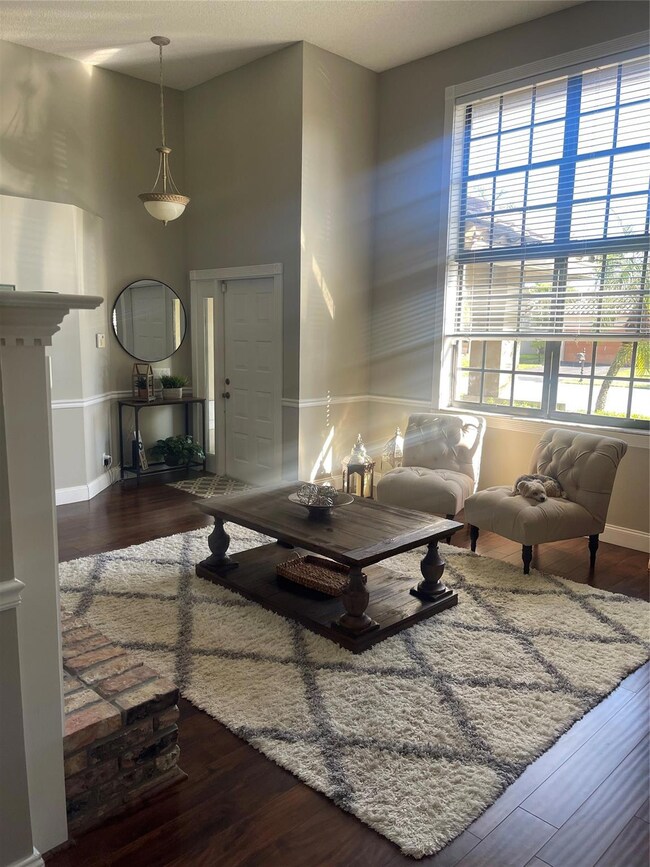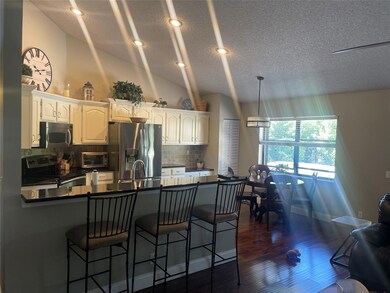
2741 E Orchard Cir Davie, FL 33328
Forest Ridge Neighborhood
3
Beds
2
Baths
2,150
Sq Ft
8,606
Sq Ft Lot
Highlights
- Private Pool
- Vaulted Ceiling
- Tennis Courts
- Western High School Rated A-
- Wood Flooring
- Circular Driveway
About This Home
As of March 2025Lovely 3/2 pool home in highly desirable North Orchard section of Forest Ridge. Beautiful brick fireplace, wood, and tile floors. Split bedroom plan. Pool and extended patio for outdoor entertaining. Circular stamped concrete driveway. Nature trails and preserve areas. Low HOA fee. Community pool and tennis.
Home Details
Home Type
- Single Family
Est. Annual Taxes
- $8,885
Year Built
- Built in 1998
Lot Details
- 8,606 Sq Ft Lot
- East Facing Home
- Fenced
- Sprinkler System
- Property is zoned PRD
HOA Fees
- $150 Monthly HOA Fees
Parking
- 2 Car Attached Garage
- Circular Driveway
Home Design
- Barrel Roof Shape
Interior Spaces
- 2,150 Sq Ft Home
- 1-Story Property
- Vaulted Ceiling
- Ceiling Fan
- Blinds
- Family Room
- Combination Dining and Living Room
- Utility Room
Kitchen
- Breakfast Bar
- Self-Cleaning Oven
- Electric Range
- Microwave
- Ice Maker
- Dishwasher
- Disposal
Flooring
- Wood
- Ceramic Tile
Bedrooms and Bathrooms
- 3 Main Level Bedrooms
- Split Bedroom Floorplan
- Walk-In Closet
- 2 Full Bathrooms
- Dual Sinks
Laundry
- Laundry Room
- Dryer
- Washer
Pool
- Private Pool
- Spa
Schools
- Silver Ridge Elementary School
- Indian Ridge Middle School
- Western High School
Utilities
- Central Heating and Cooling System
- Electric Water Heater
- Cable TV Available
Listing and Financial Details
- Assessor Parcel Number 504120170660
Community Details
Overview
- Association fees include common area maintenance
- Forest Ridge Single Famil Subdivision, Silverwood Floorplan
Recreation
- Tennis Courts
- Community Pool
Map
Create a Home Valuation Report for This Property
The Home Valuation Report is an in-depth analysis detailing your home's value as well as a comparison with similar homes in the area
Home Values in the Area
Average Home Value in this Area
Property History
| Date | Event | Price | Change | Sq Ft Price |
|---|---|---|---|---|
| 03/21/2025 03/21/25 | Sold | $750,000 | -9.1% | $349 / Sq Ft |
| 02/07/2025 02/07/25 | Pending | -- | -- | -- |
| 01/24/2025 01/24/25 | For Sale | $824,900 | -- | $384 / Sq Ft |
Source: BeachesMLS (Greater Fort Lauderdale)
Tax History
| Year | Tax Paid | Tax Assessment Tax Assessment Total Assessment is a certain percentage of the fair market value that is determined by local assessors to be the total taxable value of land and additions on the property. | Land | Improvement |
|---|---|---|---|---|
| 2025 | $9,067 | $473,070 | -- | -- |
| 2024 | $8,885 | $459,740 | -- | -- |
| 2023 | $8,885 | $446,350 | $0 | $0 |
| 2022 | $8,381 | $434,000 | $0 | $0 |
| 2021 | $8,128 | $421,360 | $0 | $0 |
| 2020 | $8,049 | $415,550 | $0 | $0 |
| 2019 | $7,825 | $406,210 | $0 | $0 |
| 2018 | $7,590 | $398,640 | $0 | $0 |
| 2017 | $7,463 | $390,450 | $0 | $0 |
| 2016 | $7,411 | $382,420 | $0 | $0 |
| 2015 | $8,130 | $364,250 | $0 | $0 |
| 2014 | $5,662 | $285,030 | $0 | $0 |
| 2013 | -- | $319,900 | $68,850 | $251,050 |
Source: Public Records
Mortgage History
| Date | Status | Loan Amount | Loan Type |
|---|---|---|---|
| Previous Owner | $396,000 | Future Advance Clause Open End Mortgage | |
| Previous Owner | $250,000 | Credit Line Revolving | |
| Previous Owner | $140,000 | Purchase Money Mortgage | |
| Previous Owner | $20,000 | Credit Line Revolving | |
| Previous Owner | $256,000 | No Value Available | |
| Previous Owner | $94,000 | New Conventional |
Source: Public Records
Deed History
| Date | Type | Sale Price | Title Company |
|---|---|---|---|
| Warranty Deed | $750,000 | Cooperative Title Agency | |
| Interfamily Deed Transfer | -- | Attorney | |
| Interfamily Deed Transfer | -- | None Available | |
| Warranty Deed | $360,000 | Consolidated Title Company | |
| Warranty Deed | $320,000 | Consolidated Title Co | |
| Warranty Deed | -- | -- | |
| Warranty Deed | -- | -- |
Source: Public Records
Similar Homes in Davie, FL
Source: BeachesMLS (Greater Fort Lauderdale)
MLS Number: F10483000
APN: 50-41-20-17-0660
Nearby Homes
- 2719 Arrowwood Ct
- 9271 Arborwood Cir
- 9334 Arborwood Cir
- 2642 W Abiaca Cir
- 2772 Oakview Way
- 9555 Toledo Ln
- 9310 SW 23rd St Unit 4003
- 9603 Southern Pines Ct
- 9510 Seagrape Dr Unit 301
- 9510 Seagrape Dr Unit 201
- 2161 SW 93rd Way Unit 904
- 9460 Live Oak Place Unit 309
- 9248 Magnolia Ct
- 2201 SW 92nd Terrace Unit 1702
- 2201 SW 92nd Terrace Unit 1704
- 1931 Sabal Palm Dr Unit 301
- 9441 Live Oak Place Unit 102
- 9441 Live Oak Place Unit 404
- 9441 Live Oak Place Unit 101
- 2220 SW 92nd Terrace Unit 2603
