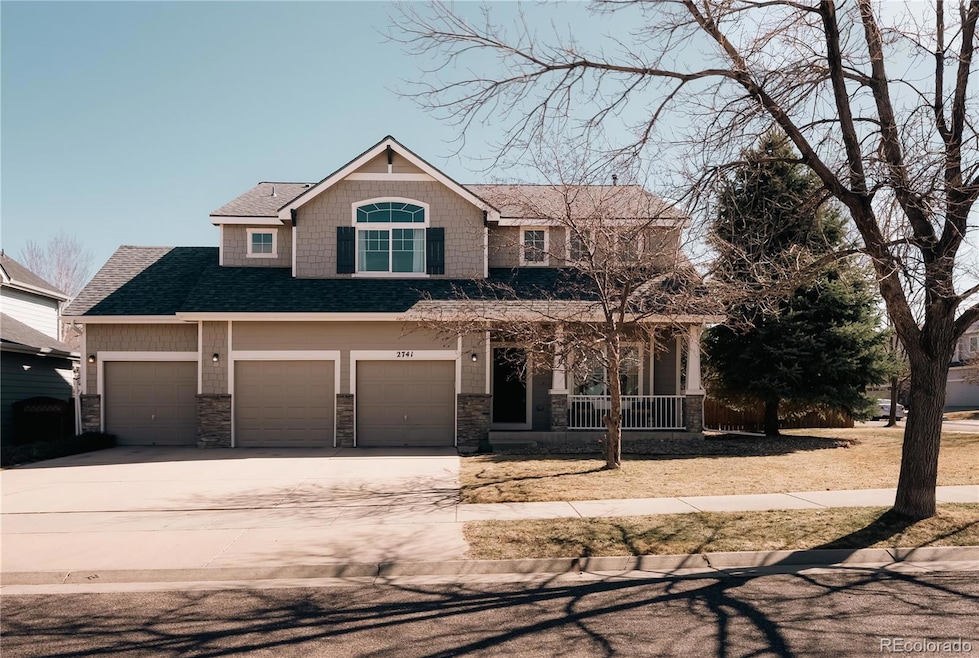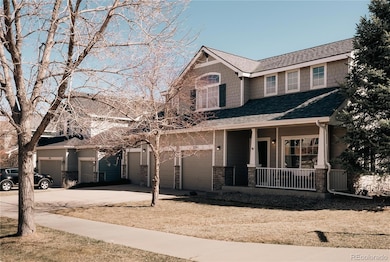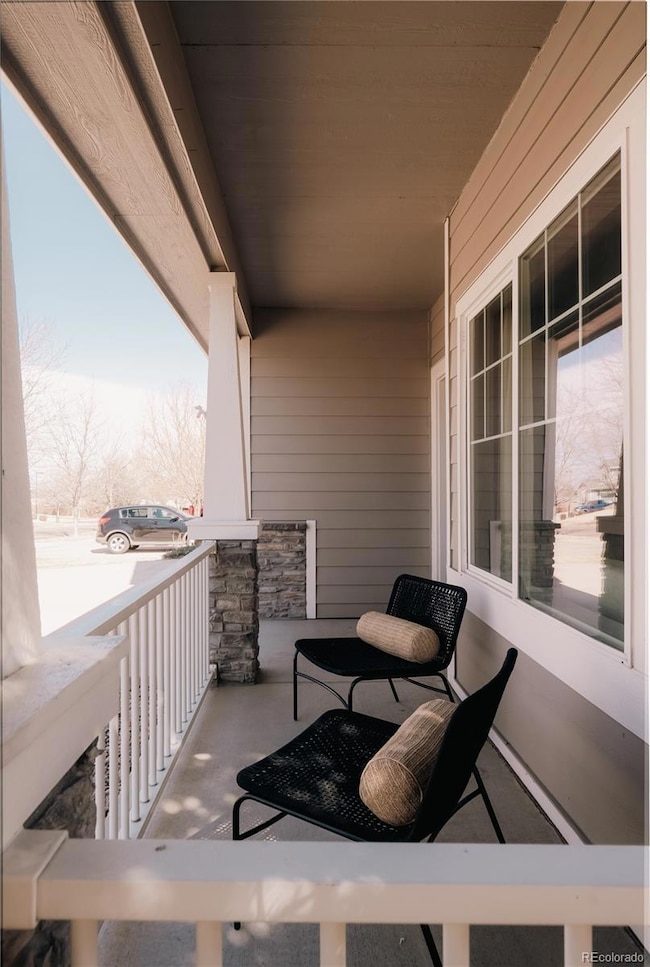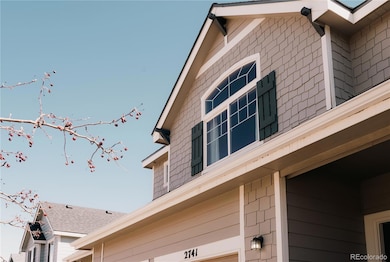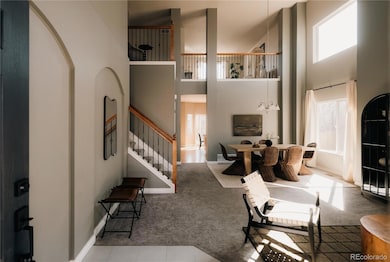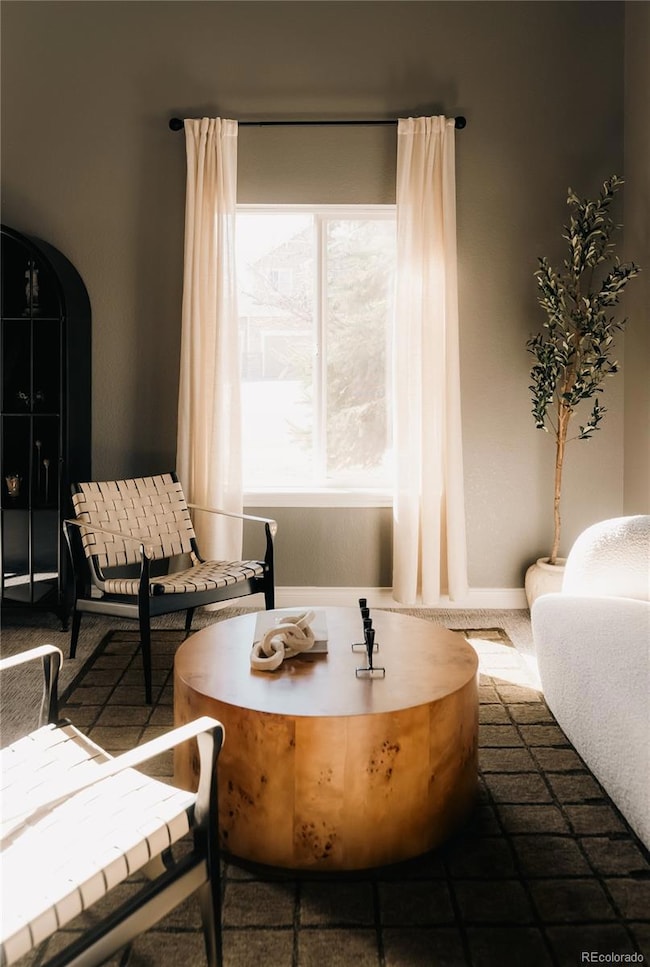
2741 Sunset Way Erie, CO 80516
Vista Ridge NeighborhoodHighlights
- Popular Property
- Fitness Center
- Open Floorplan
- Black Rock Elementary School Rated A-
- Primary Bedroom Suite
- Clubhouse
About This Home
As of April 2025If you're looking for a move-in ready home in an established neighborhood, this might just be the one! Lovingly cared for by the original owners, this 4 bedroom home is situated on a 10,000 square foot, corner lot, on a cul-de-sac street. You'll find a killer back yard, complete with twelve mature trees, garden boxes, fire pit area, stamped concrete patio, and outdoor speakers - even a prewire for a hot tub. While it's often said, but rarely true, this home is truly move-in ready. It features a brand new roof and gutters, refinished hardwood floors, fresh paint throughout, new tile, along with a new furnace (18 months old) and hot water heater (18 months old), new sump pump, new thermostat, new garage door, and a host of other new and refreshed touches. You'll also find that the basement, while unfinished, is a full basement, with no crawl space (rare for this builder). As an owner in Vista Ridge, you'll have access to the club house, fitness center, two outdoor pools, tennis courts, and miles and miles of trails. It really is a wonderful place to build a life for you and your family!
Last Agent to Sell the Property
Fantastic Frank Colorado Brokerage Email: stan@fantasticfrank.co,303-324-5681 License #040012276
Home Details
Home Type
- Single Family
Est. Annual Taxes
- $6,230
Year Built
- Built in 2004
Lot Details
- 10,031 Sq Ft Lot
- West Facing Home
- Property is Fully Fenced
- Landscaped
- Corner Lot
- Front and Back Yard Sprinklers
- Irrigation
- Many Trees
- Private Yard
HOA Fees
- $90 Monthly HOA Fees
Parking
- 3 Car Attached Garage
Home Design
- Contemporary Architecture
- Architectural Shingle Roof
- Cement Siding
Interior Spaces
- 2-Story Property
- Open Floorplan
- High Ceiling
- Gas Log Fireplace
- Entrance Foyer
- Great Room with Fireplace
- Family Room
- Living Room
- Dining Room
- Loft
- Smart Thermostat
- Unfinished Basement
Kitchen
- Self-Cleaning Convection Oven
- Range
- Microwave
- Dishwasher
- Kitchen Island
- Granite Countertops
- Tile Countertops
- Disposal
Flooring
- Wood
- Carpet
- Tile
Bedrooms and Bathrooms
- Primary Bedroom Suite
Laundry
- Laundry Room
- Dryer
Eco-Friendly Details
- Smoke Free Home
Outdoor Features
- Rain Gutters
- Front Porch
Schools
- Black Rock Elementary School
- Erie Middle School
- Erie High School
Utilities
- Forced Air Heating and Cooling System
- Heating System Uses Natural Gas
- 220 Volts
- 110 Volts
- Natural Gas Connected
- Gas Water Heater
- Phone Available
- Cable TV Available
Listing and Financial Details
- Exclusions: All staging furniture and decorations, including curtains in living room, dining room, main floor bedroom/office, primary bedroom and loft areas
- Assessor Parcel Number R2642903
Community Details
Overview
- Association fees include reserves
- Vista Ridge Master Homeowners Association, Phone Number (303) 420-4433
- Vista Ridge Subdivision, Sunshine Peak Floorplan
Amenities
- Clubhouse
Recreation
- Tennis Courts
- Community Playground
- Fitness Center
- Community Pool
- Community Spa
- Park
- Trails
Map
Home Values in the Area
Average Home Value in this Area
Property History
| Date | Event | Price | Change | Sq Ft Price |
|---|---|---|---|---|
| 04/15/2025 04/15/25 | Sold | $725,000 | 0.0% | $294 / Sq Ft |
| 03/18/2025 03/18/25 | For Sale | $725,000 | -- | $294 / Sq Ft |
Tax History
| Year | Tax Paid | Tax Assessment Tax Assessment Total Assessment is a certain percentage of the fair market value that is determined by local assessors to be the total taxable value of land and additions on the property. | Land | Improvement |
|---|---|---|---|---|
| 2024 | $6,074 | $44,160 | $9,720 | $34,440 |
| 2023 | $6,074 | $44,590 | $9,810 | $34,780 |
| 2022 | $5,070 | $32,760 | $6,950 | $25,810 |
| 2021 | $5,218 | $33,700 | $7,150 | $26,550 |
| 2020 | $4,787 | $31,070 | $6,080 | $24,990 |
| 2019 | $4,817 | $31,070 | $6,080 | $24,990 |
| 2018 | $4,617 | $29,770 | $4,680 | $25,090 |
| 2017 | $4,531 | $29,770 | $4,680 | $25,090 |
| 2016 | $4,702 | $29,180 | $4,780 | $24,400 |
| 2015 | $4,668 | $29,180 | $4,780 | $24,400 |
| 2014 | $4,129 | $25,700 | $5,170 | $20,530 |
Mortgage History
| Date | Status | Loan Amount | Loan Type |
|---|---|---|---|
| Open | $202,500 | New Conventional | |
| Closed | $87,700 | Credit Line Revolving | |
| Closed | $282,509 | Unknown | |
| Closed | $70,627 | No Value Available |
Deed History
| Date | Type | Sale Price | Title Company |
|---|---|---|---|
| Interfamily Deed Transfer | -- | Land Title Guarantee Co | |
| Corporate Deed | $353,137 | -- |
Similar Homes in Erie, CO
Source: REcolorado®
MLS Number: 7386094
APN: R2642903
- 2855 Blue Sky Cir Unit 3-102
- 1495 Blue Sky Way Unit 9-308
- 2875 Blue Sky Cir Unit 4-303
- 3587 Vestal Loop
- 3000 Blue Sky Cir Unit 11-308
- 1425 Blue Sky Cir Unit 15-204
- 3419 Traver Dr
- 3100 Blue Sky Cir Unit 205
- 501 Piper Dr Unit Lot 9
- 561 Piper Dr
- 2841 Ironwood Cir
- 2279 Apple Tree Place
- 16518 Red Rock Ln
- 2975 Piper Dr S
- 16699 Las Brisas Dr
- 2342 Hickory Place
- 2861 Eagle Cir
- 16500 Crosby Dr
- 2600 Reserve Ct
- 1046 Greens Place
