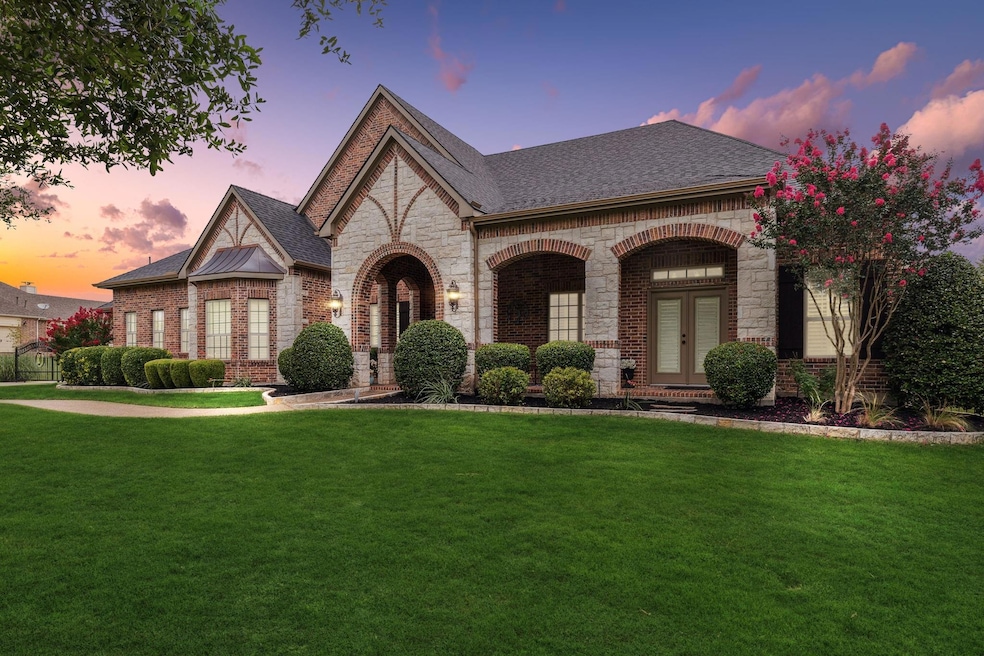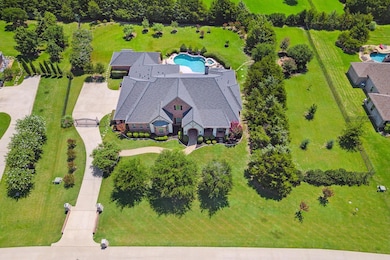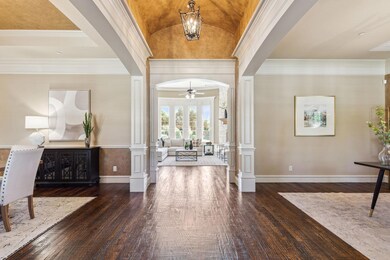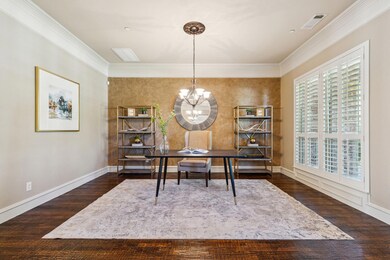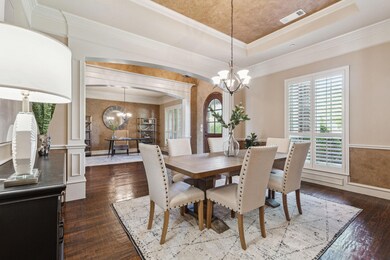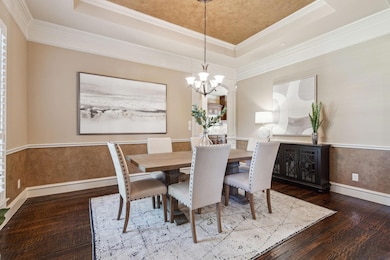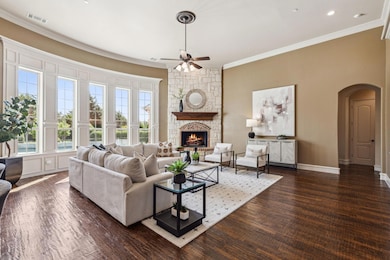
Highlights
- Heated Pool and Spa
- Electric Gate
- Open Floorplan
- Carrie L. Lovejoy Elementary School Rated A+
- Commercial Range
- Cathedral Ceiling
About This Home
As of May 2024Sprawling single-story home set on a premium fully fenced one-acre lot with gated entry and mature trees surrounding for ultimate privacy. Luxury custom design, soaring ceilings, plantation shutters, detailed moldings & solid doors. Family room displays a stone fireplace, 14ft ceiling, wall of windows with tranquil views & flows to your gourmet kitchen with Wolf 6 burner range & griddle, double vented hood, double oven, large center island & breakfast bar for serving guests. Oversized breakfast room convenient for everyday use and large enough to host on a grand scale. Your spacious primary suite is tucked away with exterior access & spa bath with separate vanities, jacuzzi tub & double head shower. All bedrooms have access to a private bath vanity & walk-in closets. Game room with wet bar & media room are perfectly placed for separation with easy access to outdoor entertainment. Exquisite outdoor retreat & expansive yard with covered patio, pool, spa, shed & landscaped to perfection.
Last Agent to Sell the Property
Keller Williams Realty Allen Brokerage Phone: 972-747-5100 License #0329533

Home Details
Home Type
- Single Family
Est. Annual Taxes
- $17,180
Year Built
- Built in 2010
Lot Details
- 1.15 Acre Lot
- Gated Home
- Wrought Iron Fence
- Property is Fully Fenced
- Landscaped
- Sprinkler System
- Many Trees
- Large Grassy Backyard
- Back Yard
HOA Fees
- $35 Monthly HOA Fees
Parking
- 3 Car Attached Garage
- Enclosed Parking
- Inside Entrance
- Side Facing Garage
- Epoxy
- Garage Door Opener
- Driveway
- Electric Gate
- Additional Parking
Home Design
- Traditional Architecture
- Brick Exterior Construction
- Slab Foundation
- Composition Roof
- Stone Siding
Interior Spaces
- 5,057 Sq Ft Home
- 1-Story Property
- Open Floorplan
- Home Theater Equipment
- Wired For A Flat Screen TV
- Built-In Features
- Cathedral Ceiling
- Ceiling Fan
- Chandelier
- Gas Log Fireplace
- Stone Fireplace
- Plantation Shutters
- Family Room with Fireplace
Kitchen
- Eat-In Kitchen
- Double Oven
- Commercial Range
- Built-In Gas Range
- Commercial Grade Vent
- Microwave
- Dishwasher
- Kitchen Island
- Granite Countertops
- Disposal
Flooring
- Wood
- Carpet
- Ceramic Tile
Bedrooms and Bathrooms
- 5 Bedrooms
- Walk-In Closet
- 4 Full Bathrooms
- Double Vanity
Laundry
- Laundry in Utility Room
- Full Size Washer or Dryer
- Dryer
- Washer
Home Security
- Burglar Security System
- Security Gate
- Carbon Monoxide Detectors
- Fire and Smoke Detector
- Fire Sprinkler System
Pool
- Heated Pool and Spa
- Heated In Ground Pool
- Gunite Pool
- Waterfall Pool Feature
- Pool Water Feature
- Pool Pump
Outdoor Features
- Covered patio or porch
- Exterior Lighting
- Outdoor Storage
- Rain Gutters
Schools
- Robert L. Puster Elementary School
- Willow Springs Middle School
- Sloan Creek Middle School
- Lovejoy High School
Utilities
- Forced Air Zoned Heating and Cooling System
- Vented Exhaust Fan
- Underground Utilities
- Aerobic Septic System
- High Speed Internet
- Cable TV Available
Community Details
- Association fees include ground maintenance, management fees
- Neighborhood Management HOA, Phone Number (972) 359-1548
- Wolf Creek Ph Two Subdivision
- Mandatory home owners association
Listing and Financial Details
- Legal Lot and Block 31 / A
- Assessor Parcel Number R958900A03101
- $17,542 per year unexempt tax
Map
Home Values in the Area
Average Home Value in this Area
Property History
| Date | Event | Price | Change | Sq Ft Price |
|---|---|---|---|---|
| 05/29/2024 05/29/24 | Sold | -- | -- | -- |
| 04/18/2024 04/18/24 | Pending | -- | -- | -- |
| 04/05/2024 04/05/24 | For Sale | $1,545,000 | -- | $306 / Sq Ft |
Tax History
| Year | Tax Paid | Tax Assessment Tax Assessment Total Assessment is a certain percentage of the fair market value that is determined by local assessors to be the total taxable value of land and additions on the property. | Land | Improvement |
|---|---|---|---|---|
| 2023 | $17,180 | $1,005,362 | $275,040 | $940,112 |
| 2022 | $18,063 | $913,965 | $250,000 | $970,095 |
| 2021 | $16,972 | $830,877 | $175,000 | $655,877 |
| 2020 | $16,715 | $785,556 | $175,000 | $610,556 |
| 2019 | $18,225 | $815,375 | $175,000 | $640,375 |
| 2018 | $17,624 | $779,822 | $175,000 | $604,822 |
| 2017 | $17,905 | $792,271 | $175,000 | $617,271 |
| 2016 | $16,708 | $733,601 | $130,000 | $603,601 |
| 2015 | $14,211 | $679,630 | $130,000 | $549,630 |
Mortgage History
| Date | Status | Loan Amount | Loan Type |
|---|---|---|---|
| Open | $1,125,000 | New Conventional | |
| Previous Owner | $258,040 | New Conventional | |
| Previous Owner | $390,000 | New Conventional | |
| Previous Owner | $417,000 | New Conventional |
Deed History
| Date | Type | Sale Price | Title Company |
|---|---|---|---|
| Deed | -- | None Listed On Document | |
| Quit Claim Deed | -- | Legacy Legal Services | |
| Quit Claim Deed | -- | Legacy Legal Services | |
| Vendors Lien | -- | Benchmark Title Services Llc | |
| Special Warranty Deed | -- | None Available |
Similar Homes in Allen, TX
Source: North Texas Real Estate Information Systems (NTREIS)
MLS Number: 20570845
APN: R-9589-00A-0310-1
- 1815 W Forest Grove Rd
- 2718 Wolf Creek Dr
- 980 W Forest Grove Rd
- 2159 Country Club Rd
- 14 Graham Ln
- 2020 Country Brook Ln
- 207 Dumont Ct
- 7 Moonlight Trail
- 1361 Ranch House Dr
- 1393 Sagebrook Dr
- 1389 Shadow Creek Dr
- Lot 2 Creekwood Esta Britton Ct
- 328 Wrangler Dr
- 1900 Rock Ridge Rd
- 352 Wrangler Dr
- 362 Southern Hills Dr
- 1928 Armstrong Dr
- 354 Rio Bravo Dr
- 75 Stone Hinge Dr
- 7 Glenbrook Cir
