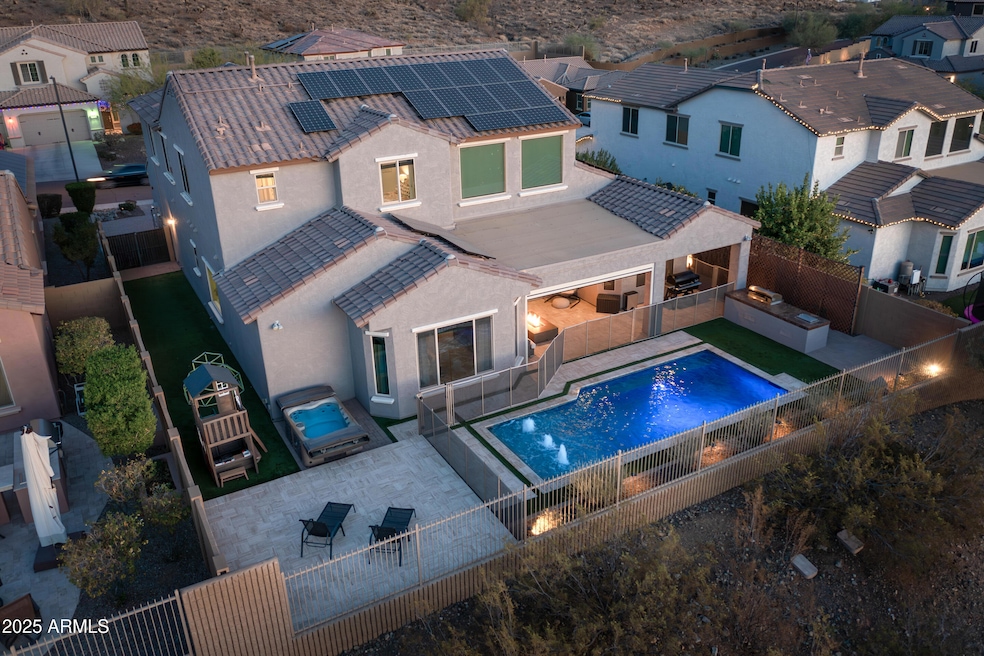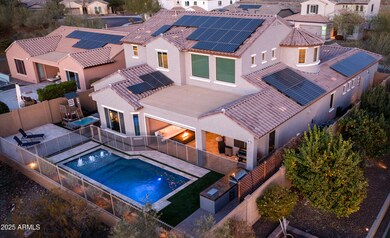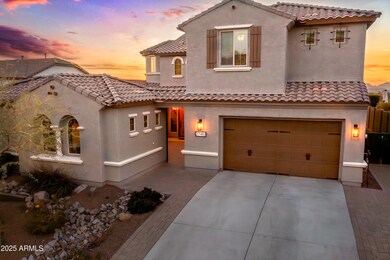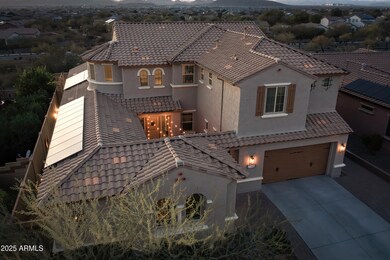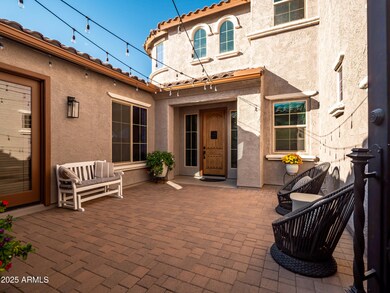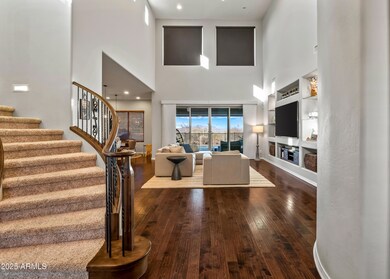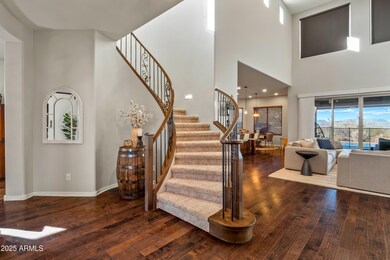
27410 N 16th Ave Phoenix, AZ 85085
North Gateway NeighborhoodHighlights
- Play Pool
- City Lights View
- Outdoor Fireplace
- Union Park School Rated A
- Clubhouse
- Wood Flooring
About This Home
As of April 2025SPECTACULAR Home located on an elevated lot with million dollar views & stunning sunsets off the sparkling pool! A FULL PACKAGE Entertainers dream!! OWNED Solar! Highly upgraded 4604 sq ft home has 5 large beds, dedicated office/den, huge loft, sitting room, library area and full movie theater room with terraced floor for seating. Situated on a private lot w/ pebble tech pool, above ground spa, beautiful stone decking & built in newer BBQ. Upgrades include elegant Iron door to private courtyard, (2) new AC Units 2024, wood floors, granite counters, gourmet kitchen with upgraded cabinetry, gas cooktop, butlers pantry w/ wine fridge, cozy highly upgraded fireplace at logia, 8 ft interior doors, soft water sys, RO, custom built in book shelves, plantation shutters, epoxy garage floor, beautiful pavers at walks and courtyard, built in sound.
WOW. DO NOT miss this property. Learn why Fireside at Norterra is one of the most desired communities in AZ. 5 min from highway 17 & close to shopping/dining. The HOA amenities are spectacular including a fitness facility, heated lap pool, kids enormous playground pool, hiking trails, tennis courts, basketball courts, year round activities etc etc. Welcome home to Fireside at Norterra!!
Property Details
Home Type
- Multi-Family
Est. Annual Taxes
- $5,397
Year Built
- Built in 2014
Lot Details
- 8,751 Sq Ft Lot
- Desert faces the front of the property
- Wrought Iron Fence
- Block Wall Fence
- Artificial Turf
- Front Yard Sprinklers
HOA Fees
- $165 Monthly HOA Fees
Parking
- 2 Open Parking Spaces
- 3 Car Garage
- Tandem Parking
Property Views
- City Lights
- Mountain
Home Design
- Property Attached
- Wood Frame Construction
- Tile Roof
- Stucco
Interior Spaces
- 4,604 Sq Ft Home
- 2-Story Property
- 1 Fireplace
- Double Pane Windows
Kitchen
- Eat-In Kitchen
- Breakfast Bar
- Gas Cooktop
- Built-In Microwave
- Kitchen Island
- Granite Countertops
Flooring
- Wood
- Carpet
- Tile
Bedrooms and Bathrooms
- 5 Bedrooms
- Primary Bedroom on Main
- Primary Bathroom is a Full Bathroom
- 3.5 Bathrooms
- Dual Vanity Sinks in Primary Bathroom
- Bathtub With Separate Shower Stall
Pool
- Play Pool
- Above Ground Spa
- Pool Pump
Outdoor Features
- Outdoor Fireplace
- Built-In Barbecue
Schools
- Union Park Elementary And Middle School
- Barry Goldwater High School
Utilities
- Cooling Available
- Zoned Heating
- Heating System Uses Natural Gas
Listing and Financial Details
- Tax Lot 2
- Assessor Parcel Number 210-20-572
Community Details
Overview
- Association fees include ground maintenance
- Fireside At Norterra Association, Phone Number (602) 957-9191
- Built by Pulte
- Dynamite Mountain Ranch Phase 2 Section 31 Parcel Subdivision
Amenities
- Clubhouse
- Recreation Room
Recreation
- Tennis Courts
- Community Playground
- Heated Community Pool
- Community Spa
- Bike Trail
Map
Home Values in the Area
Average Home Value in this Area
Property History
| Date | Event | Price | Change | Sq Ft Price |
|---|---|---|---|---|
| 04/16/2025 04/16/25 | Sold | $1,181,000 | -5.5% | $257 / Sq Ft |
| 03/03/2025 03/03/25 | For Sale | $1,250,000 | 0.0% | $272 / Sq Ft |
| 03/02/2025 03/02/25 | Pending | -- | -- | -- |
| 01/07/2025 01/07/25 | For Sale | $1,250,000 | +68.9% | $272 / Sq Ft |
| 04/10/2020 04/10/20 | Sold | $740,000 | -2.5% | $156 / Sq Ft |
| 02/27/2020 02/27/20 | Price Changed | $759,000 | -2.1% | $160 / Sq Ft |
| 02/17/2020 02/17/20 | For Sale | $774,900 | -- | $163 / Sq Ft |
Tax History
| Year | Tax Paid | Tax Assessment Tax Assessment Total Assessment is a certain percentage of the fair market value that is determined by local assessors to be the total taxable value of land and additions on the property. | Land | Improvement |
|---|---|---|---|---|
| 2025 | $5,397 | $59,232 | -- | -- |
| 2024 | $5,301 | $56,412 | -- | -- |
| 2023 | $5,301 | $71,810 | $14,360 | $57,450 |
| 2022 | $5,103 | $55,320 | $11,060 | $44,260 |
| 2021 | $5,255 | $52,860 | $10,570 | $42,290 |
| 2020 | $5,153 | $51,660 | $10,330 | $41,330 |
| 2019 | $4,987 | $49,510 | $9,900 | $39,610 |
| 2018 | $4,811 | $49,260 | $9,850 | $39,410 |
| 2017 | $4,636 | $46,060 | $9,210 | $36,850 |
| 2016 | $4,367 | $46,610 | $9,320 | $37,290 |
| 2015 | $3,852 | $46,620 | $9,320 | $37,300 |
Mortgage History
| Date | Status | Loan Amount | Loan Type |
|---|---|---|---|
| Open | $806,500 | New Conventional | |
| Previous Owner | $950,200 | New Conventional | |
| Previous Owner | $933,000 | New Conventional | |
| Previous Owner | $592,000 | New Conventional | |
| Previous Owner | $33,100 | Non Purchase Money Mortgage | |
| Previous Owner | $450,000 | New Conventional | |
| Previous Owner | $417,000 | New Conventional |
Deed History
| Date | Type | Sale Price | Title Company |
|---|---|---|---|
| Warranty Deed | $1,186,000 | Navi Title Agency | |
| Warranty Deed | $740,000 | Driggs Title Agency Inc | |
| Interfamily Deed Transfer | -- | First American Title | |
| Interfamily Deed Transfer | -- | None Available | |
| Special Warranty Deed | $582,188 | Pgp Title Inc |
Similar Homes in Phoenix, AZ
Source: Arizona Regional Multiple Listing Service (ARMLS)
MLS Number: 6801025
APN: 210-20-572
- 1629 W Big Oak St
- 1525 W Bent Tree Dr
- 1708 W Gambit Trail
- 27016 N 14th Ln
- 1860 W Buckhorn Trail
- 1864 W Buckhorn Trail
- 1728 W Eagle Talon Trail
- 1605 W Molly Ln
- 1919 W Plum Rd
- 1536 W Blaylock Dr
- 1322 W Spur Dr
- 28110 N 18th Ln
- 1957 W Yellowbird Ln
- 1918 W Bonanza Ln
- 1945 W Desert Vista Trail Unit 77
- 1945 W Desert Vista Trail Unit 81
- 2114 W Red Fox Rd
- 27316 N Covered Wagon Rd
- 2126 W Red Fox Rd
- 2138 W Red Fox Rd
