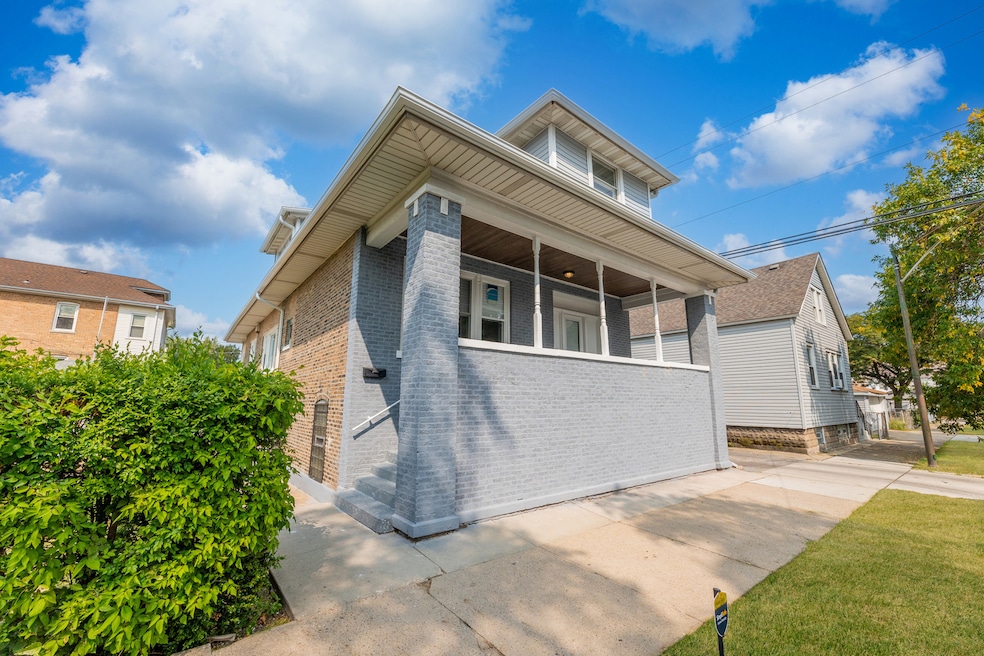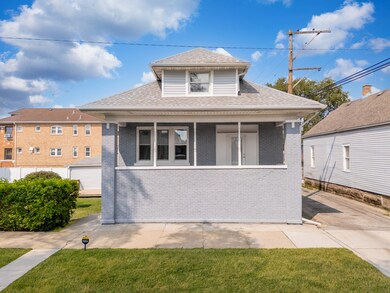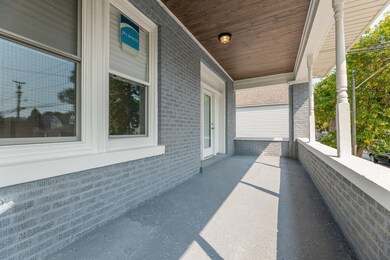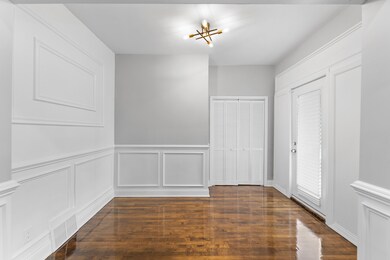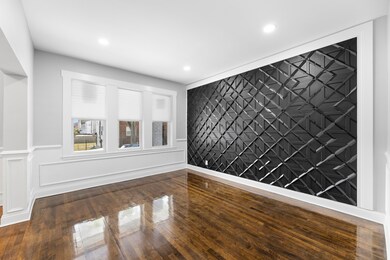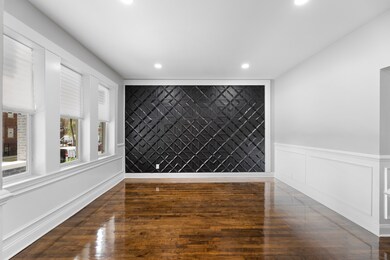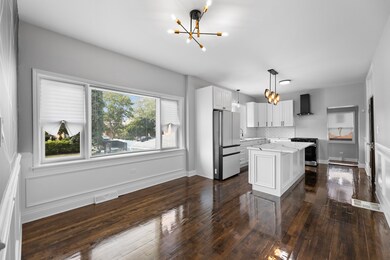
2742 E 84th St Chicago, IL 60617
South Chicago NeighborhoodHighlights
- Wood Flooring
- Living Room
- Bungalow
- 2 Car Detached Garage
- Laundry Room
- Dining Room
About This Home
As of December 2024Welcome to your dream home! This spectacular 7 bedroom and 2 full bathroom brick bungalow gut rehab home is situated on a large double lot in a charming tree lined street. A rare find, featuring tons of space, high ceilings on every floor, plenty of natural light and a stunning living room. Gleaming hardwood floors greet you at the entrance as you step into this luxurious home with high-end finishes that features a desired open concept layout. The elegant gourmet kitchen boasts top of the line appliances, white shaker cabinets, designer tile backsplash, gorgeous quartz countertops, extravagant light fixtures and an enormous island with a breakfast bar to enjoy culinary delights with family and friends. The beautiful dining room is next to a picturesque window that showcases the garden adorned with greenery and trees. The main level features 3 generously sized bedrooms that offer comfort and ample closet space. Lavish bathrooms with floating vanities showcase elegant design. The marvelous attic offers 2 bedrooms and a spacious family room for flexible furniture arrangements. The full finished basement features its own private entrance perfect for related living arrangement offering 2 bedrooms, full bath, living room, wet bar area and a laundry room equipped with a washer and dryer. This exceptional home also offers a two car garage. Tall shrubs surround the yard perfectly providing privacy and beauty together with a deck and patio to enjoy those summer barbecue's and family gatherings. Conveniently located near the lakefront, I-90, Metra, Barack Obama Presidential Center, Jackson Park Golf Course, Lake Shore Drive and a plethora of dining and shopping options.
Home Details
Home Type
- Single Family
Est. Annual Taxes
- $2,879
Year Built
- Built in 1916 | Remodeled in 2024
Lot Details
- Lot Dimensions are 70 x 128
- Additional Parcels
Parking
- 2 Car Detached Garage
- Driveway
- Parking Included in Price
Home Design
- Bungalow
- Brick Exterior Construction
Interior Spaces
- 3,250 Sq Ft Home
- 1.5-Story Property
- Family Room
- Living Room
- Dining Room
- Wood Flooring
- Laundry Room
Bedrooms and Bathrooms
- 5 Bedrooms
- 7 Potential Bedrooms
- 2 Full Bathrooms
Finished Basement
- Basement Fills Entire Space Under The House
- Finished Basement Bathroom
Utilities
- No Cooling
- Heating System Uses Natural Gas
- Lake Michigan Water
Map
Home Values in the Area
Average Home Value in this Area
Property History
| Date | Event | Price | Change | Sq Ft Price |
|---|---|---|---|---|
| 12/12/2024 12/12/24 | Sold | $353,000 | -3.3% | $109 / Sq Ft |
| 10/26/2024 10/26/24 | Pending | -- | -- | -- |
| 10/10/2024 10/10/24 | Price Changed | $364,900 | -1.4% | $112 / Sq Ft |
| 09/25/2024 09/25/24 | Price Changed | $369,900 | -2.6% | $114 / Sq Ft |
| 09/13/2024 09/13/24 | For Sale | $379,900 | +203.9% | $117 / Sq Ft |
| 05/29/2024 05/29/24 | Sold | $125,000 | +4.3% | $93 / Sq Ft |
| 05/03/2024 05/03/24 | Pending | -- | -- | -- |
| 04/30/2024 04/30/24 | For Sale | $119,900 | 0.0% | $89 / Sq Ft |
| 04/24/2024 04/24/24 | Pending | -- | -- | -- |
| 03/19/2024 03/19/24 | For Sale | $119,900 | -- | $89 / Sq Ft |
Tax History
| Year | Tax Paid | Tax Assessment Tax Assessment Total Assessment is a certain percentage of the fair market value that is determined by local assessors to be the total taxable value of land and additions on the property. | Land | Improvement |
|---|---|---|---|---|
| 2024 | $1,954 | $10,700 | $3,375 | $7,325 |
| 2023 | $1,954 | $9,500 | $4,500 | $5,000 |
| 2022 | $1,954 | $9,500 | $4,500 | $5,000 |
| 2021 | $1,910 | $9,500 | $4,500 | $5,000 |
| 2020 | $2,178 | $9,778 | $4,500 | $5,278 |
| 2019 | $2,183 | $10,865 | $4,500 | $6,365 |
| 2018 | $2,146 | $10,865 | $4,500 | $6,365 |
| 2017 | $2,621 | $12,177 | $4,050 | $8,127 |
| 2016 | $2,439 | $12,177 | $4,050 | $8,127 |
| 2015 | $2,231 | $12,177 | $4,050 | $8,127 |
| 2014 | $1,909 | $10,288 | $3,150 | $7,138 |
| 2013 | $1,871 | $10,288 | $3,150 | $7,138 |
Mortgage History
| Date | Status | Loan Amount | Loan Type |
|---|---|---|---|
| Open | $342,410 | New Conventional | |
| Closed | $342,410 | New Conventional | |
| Previous Owner | $105,000 | Unknown |
Deed History
| Date | Type | Sale Price | Title Company |
|---|---|---|---|
| Warranty Deed | $353,000 | Carrington Title Partners | |
| Warranty Deed | $353,000 | Carrington Title Partners | |
| Special Warranty Deed | $125,000 | None Listed On Document | |
| Trustee Deed | -- | None Listed On Document | |
| Interfamily Deed Transfer | -- | None Available |
Similar Homes in Chicago, IL
Source: Midwest Real Estate Data (MRED)
MLS Number: 12162054
APN: 21-31-307-018-0000
- 8350 S Muskegon Ave
- 8459 S Manistee Ave
- 8503 S Burnham Ave
- 8348 S Saginaw Ave
- 2638 E 83rd St
- 8001 S Burnham Ave
- 8219 S Manistee Ave
- 8510 S Marquette Ave
- 8423 S Colfax Ave
- 8518 S Marquette Ave
- 8533 S Manistee Ave
- 8527 S Marquette Ave
- 8210 S Manistee Ave
- 8408 S Exchange Ave
- 8412 S Exchange Ave
- 8389 S Baltimore Ave
- 8441 S Colfax Ave
- 8418 S Colfax Ave
- 8405 S Baltimore Ave
- 8747 S Colfax Ave
