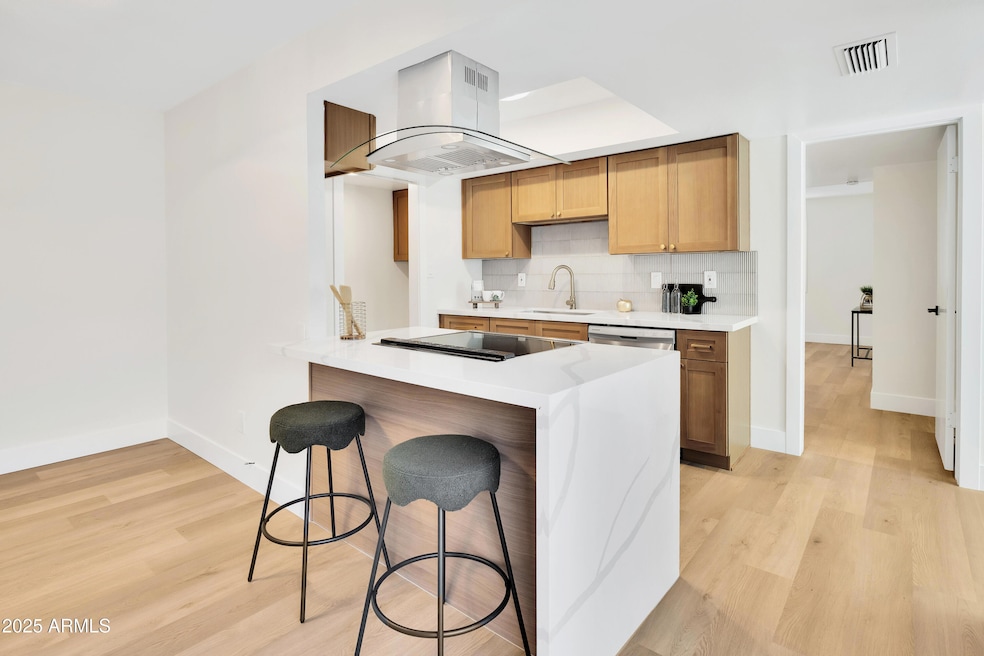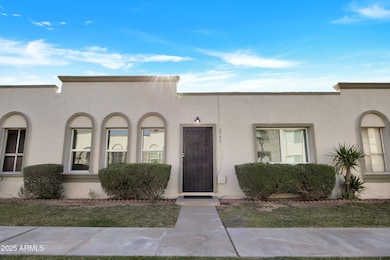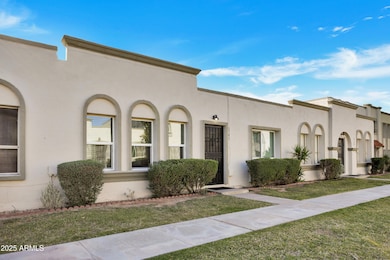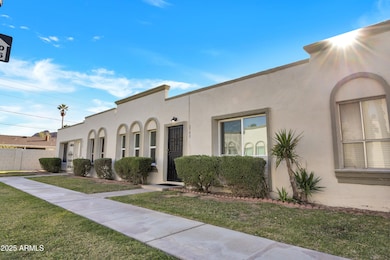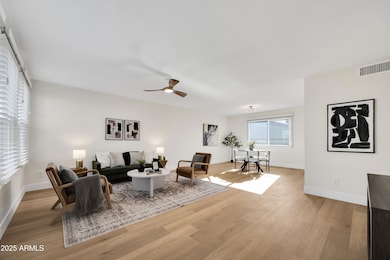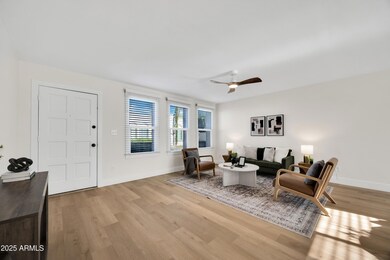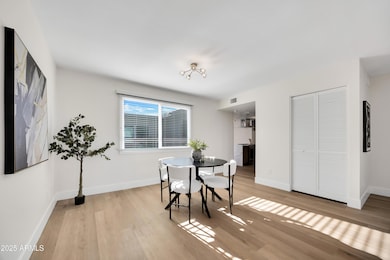
2742 N 60th St Scottsdale, AZ 85257
South Scottsdale NeighborhoodEstimated payment $2,984/month
Highlights
- Fitness Center
- Mountain View
- Granite Countertops
- Phoenix Coding Academy Rated A
- Clubhouse
- Community Pool
About This Home
Welcome to this charming fully renovated 3 bedroom, 2 bathroom home nestled away in the peaceful, Villa Solana Community located in Old Town Scottsdale just minutes away from everything. This 1,544 sqft single level open floor plan has SO MUCH style and feels like home the moment you walk in. Step inside to discover a true no expenses spared fully renovated DESIGNER GRADE interior with a NEW kitchen, NEW flooring, NEW tiled showers, NEW quartz countertops, NEW appliances, NEW windows, and so much more. You'll have a really nice yard, perfect for BBQ and hosting loved ones. Don't miss the opportunity to make this delightful home yours, located in a highly desirable, very well maintained amenity packed community with low HOA and pool; Owners love it here and rarely leave!
Townhouse Details
Home Type
- Townhome
Est. Annual Taxes
- $1,452
Year Built
- Built in 1971
Lot Details
- 2,886 Sq Ft Lot
- Block Wall Fence
- Grass Covered Lot
HOA Fees
- $270 Monthly HOA Fees
Home Design
- Wood Frame Construction
- Foam Roof
Interior Spaces
- 1,544 Sq Ft Home
- 1-Story Property
- Ceiling Fan
- Skylights
- Double Pane Windows
- Low Emissivity Windows
- Vinyl Clad Windows
- Mountain Views
- Washer and Dryer Hookup
Kitchen
- Kitchen Updated in 2025
- Eat-In Kitchen
- Breakfast Bar
- Kitchen Island
- Granite Countertops
Flooring
- Floors Updated in 2025
- Vinyl Flooring
Bedrooms and Bathrooms
- 3 Bedrooms
- Bathroom Updated in 2025
- Primary Bathroom is a Full Bathroom
- 2 Bathrooms
Parking
- 1 Open Parking Space
- 2 Carport Spaces
- Assigned Parking
Outdoor Features
- Outdoor Storage
Schools
- Griffith Elementary School
- Pat Tillman Middle School
- Camelback High School
Utilities
- Cooling Available
- Heating Available
Listing and Financial Details
- Tax Lot 106
- Assessor Parcel Number 129-27-180
Community Details
Overview
- Association fees include roof repair, insurance, sewer, ground maintenance, street maintenance, front yard maint, trash
- Villa Solana Association, Phone Number (602) 957-9191
- Built by Hallcraft Homes
- Villa Solano 2 Subdivision
Amenities
- Clubhouse
- Recreation Room
Recreation
- Fitness Center
- Community Pool
- Community Spa
- Bike Trail
Map
Home Values in the Area
Average Home Value in this Area
Tax History
| Year | Tax Paid | Tax Assessment Tax Assessment Total Assessment is a certain percentage of the fair market value that is determined by local assessors to be the total taxable value of land and additions on the property. | Land | Improvement |
|---|---|---|---|---|
| 2025 | $1,452 | $15,427 | -- | -- |
| 2024 | $1,449 | $14,693 | -- | -- |
| 2023 | $1,449 | $31,220 | $6,240 | $24,980 |
| 2022 | $1,382 | $25,010 | $5,000 | $20,010 |
| 2021 | $1,447 | $23,510 | $4,700 | $18,810 |
| 2020 | $1,425 | $22,010 | $4,400 | $17,610 |
| 2019 | $1,429 | $18,920 | $3,780 | $15,140 |
| 2018 | $1,341 | $16,370 | $3,270 | $13,100 |
| 2017 | $1,277 | $14,460 | $2,890 | $11,570 |
| 2016 | $1,256 | $12,500 | $2,500 | $10,000 |
| 2015 | $1,217 | $10,750 | $2,150 | $8,600 |
Property History
| Date | Event | Price | Change | Sq Ft Price |
|---|---|---|---|---|
| 04/08/2025 04/08/25 | For Sale | $464,500 | -- | $301 / Sq Ft |
Deed History
| Date | Type | Sale Price | Title Company |
|---|---|---|---|
| Warranty Deed | $330,000 | Fidelity National Title Agency | |
| Contract Of Sale | -- | None Listed On Document | |
| Warranty Deed | -- | None Listed On Document | |
| Interfamily Deed Transfer | -- | Russ Lyon Title Agency Llc | |
| Warranty Deed | $86,500 | North American Title Agency |
Mortgage History
| Date | Status | Loan Amount | Loan Type |
|---|---|---|---|
| Open | $315,365 | New Conventional | |
| Closed | $100,000 | Seller Take Back | |
| Previous Owner | $52,000 | New Conventional | |
| Previous Owner | $60,550 | New Conventional |
Similar Homes in the area
Source: Arizona Regional Multiple Listing Service (ARMLS)
MLS Number: 6847965
APN: 129-27-180
- 5927 E Edgemont Ave
- 5829 E Windsor Ave
- 5853 E Thomas Rd
- 6036 E Windsor Ave
- 5939 E Orange Blossom Ln
- 2839 N 61st St
- 6130 E Windsor Ave Unit 1
- 2938 N 61st Place Unit 234
- 3045 N Marigold Dr
- 2814 N 62nd St
- 5960 E Orange Blossom Ln
- 3014 N 61st Place
- 5968 E Orange Blossom Ln
- 6143 E Lewis Ave
- 6056 E Harvard St
- 6121 E Vernon Ave
- 6257 E Catalina Dr
- 6122 E Harvard St
- 5613 E Wilshire Dr
- 2409 N 57th St
