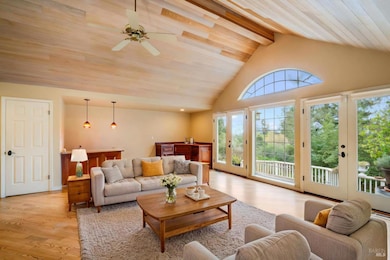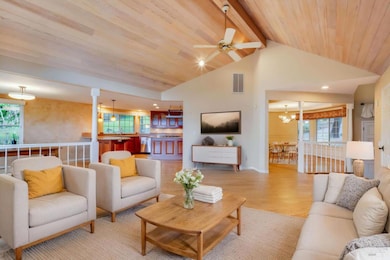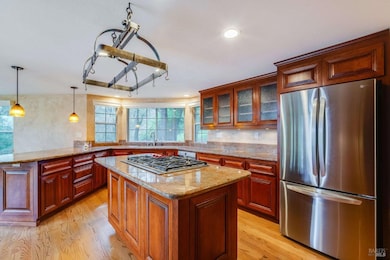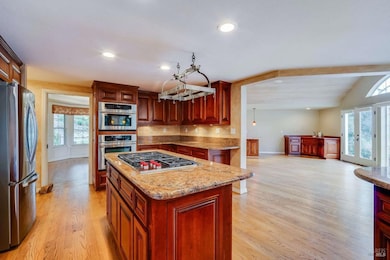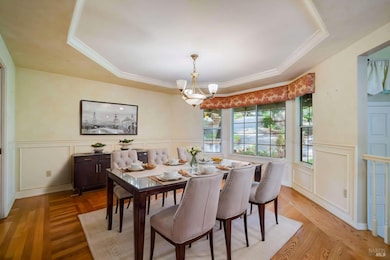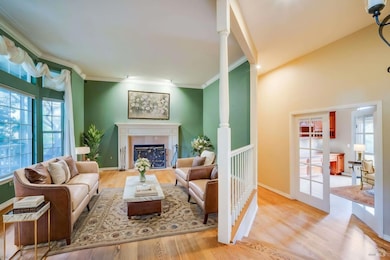
2742 Treetops Way Santa Rosa, CA 95404
Estimated payment $8,067/month
Highlights
- Solar Power System
- Deck
- Wood Flooring
- Maria Carrillo High School Rated A
- Cathedral Ceiling
- Bonus Room
About This Home
Welcome to this stunning Woodside Hills property featuring 3 bedrooms plus an office, 2.5 baths & an additional room on a 0.62-acre lot w/ a picturesque hobby vineyard. Designed for both comfort & entertaining, the great room boasts a vaulted ceiling and a wet bar, seamlessly blending indoor outdoor living. French doors open onto an expansive back deck, perfect for gatherings or relaxing. The gourmet kitchen is a chef's dream, featuring a large center island, Wolf stainless-steel gas cooktop, Bosch dishwasher, cherry cabinetry, and granite countertops. The formal dining room is equally impressive, w/ elegant wainscoting details and a beautiful view of the lush front greenery. The primary suite serves as a private retreat, w/ French doors welcoming in natural light & providing direct access to the tranquil backyard. The spa-like en-suite bathroom offers dual sinks, custom tiles, & a luxurious jacuzzi tub.Three additional rooms provide flexible space for bedrooms, an in-home office, a hobby room, or more. A separate room on the lower level offers endless possibilitiesideal for a wine room, in-law suite, or creative retreat. There are solar panels for energy efficiency, a three-car garage, an above-hot tub, & ample space for gardening & entertaining.
Co-Listing Agent
Efi Demirchyan
Media West Realty License #01734077
Open House Schedule
-
Friday, April 25, 20254:00 to 7:00 pm4/25/2025 4:00:00 PM +00:004/25/2025 7:00:00 PM +00:00Add to Calendar
Home Details
Home Type
- Single Family
Est. Annual Taxes
- $16,432
Year Built
- Built in 1988
Lot Details
- 0.63 Acre Lot
- Landscaped
Parking
- 3 Car Attached Garage
Home Design
- Concrete Foundation
- Composition Roof
Interior Spaces
- 2,900 Sq Ft Home
- 1-Story Property
- Cathedral Ceiling
- Ceiling Fan
- Family Room
- Living Room with Fireplace
- Formal Dining Room
- Home Office
- Bonus Room
Kitchen
- Breakfast Area or Nook
- Built-In Gas Oven
- Gas Cooktop
- Microwave
- Dishwasher
- Kitchen Island
Flooring
- Wood
- Tile
Bedrooms and Bathrooms
- 4 Bedrooms
- Bathroom on Main Level
- Tile Bathroom Countertop
- Dual Sinks
- Separate Shower
Laundry
- Laundry in unit
- Dryer
- Washer
Outdoor Features
- Deck
- Front Porch
Additional Features
- Solar Power System
- Central Heating and Cooling System
Listing and Financial Details
- Assessor Parcel Number 182-020-032-000
Map
Home Values in the Area
Average Home Value in this Area
Tax History
| Year | Tax Paid | Tax Assessment Tax Assessment Total Assessment is a certain percentage of the fair market value that is determined by local assessors to be the total taxable value of land and additions on the property. | Land | Improvement |
|---|---|---|---|---|
| 2023 | $16,432 | $1,091,637 | $433,188 | $658,449 |
| 2022 | $11,949 | $1,070,234 | $424,695 | $645,539 |
| 2021 | $11,712 | $1,049,250 | $416,368 | $632,882 |
| 2020 | $11,669 | $1,038,492 | $412,099 | $626,393 |
| 2019 | $11,565 | $1,018,130 | $404,019 | $614,111 |
| 2018 | $11,499 | $998,168 | $396,098 | $602,070 |
| 2017 | $11,384 | $978,597 | $388,332 | $590,265 |
| 2016 | $11,279 | $959,410 | $380,718 | $578,692 |
| 2015 | $10,942 | $945,000 | $375,000 | $570,000 |
| 2014 | $9,074 | $796,175 | $238,222 | $557,953 |
Property History
| Date | Event | Price | Change | Sq Ft Price |
|---|---|---|---|---|
| 04/22/2025 04/22/25 | Price Changed | $1,199,999 | -2.0% | $414 / Sq Ft |
| 03/24/2025 03/24/25 | For Sale | $1,225,000 | -10.6% | $422 / Sq Ft |
| 06/15/2023 06/15/23 | Sold | $1,370,000 | +5.4% | $472 / Sq Ft |
| 05/11/2023 05/11/23 | Pending | -- | -- | -- |
| 05/01/2023 05/01/23 | For Sale | $1,299,900 | -- | $448 / Sq Ft |
Deed History
| Date | Type | Sale Price | Title Company |
|---|---|---|---|
| Grant Deed | $1,370,000 | First American Title | |
| Interfamily Deed Transfer | -- | None Available | |
| Grant Deed | $945,000 | Old Republic Title Company | |
| Interfamily Deed Transfer | -- | Old Republic Title Company | |
| Interfamily Deed Transfer | -- | Old Republic Title Company | |
| Interfamily Deed Transfer | -- | None Available | |
| Interfamily Deed Transfer | -- | North Bay Title Co | |
| Interfamily Deed Transfer | -- | North Bay Title Co | |
| Grant Deed | $635,000 | North Bay Title Co | |
| Interfamily Deed Transfer | -- | North American Title Co | |
| Interfamily Deed Transfer | -- | North American Title Company | |
| Interfamily Deed Transfer | -- | -- |
Mortgage History
| Date | Status | Loan Amount | Loan Type |
|---|---|---|---|
| Open | $782,000 | New Conventional | |
| Previous Owner | $465,000 | New Conventional | |
| Previous Owner | $493,200 | New Conventional | |
| Previous Owner | $600,000 | New Conventional | |
| Previous Owner | $348,403 | Stand Alone Refi Refinance Of Original Loan | |
| Previous Owner | $360,000 | Unknown | |
| Previous Owner | $150,000 | Credit Line Revolving | |
| Previous Owner | $208,047 | No Value Available | |
| Previous Owner | $210,000 | No Value Available | |
| Previous Owner | $420,000 | No Value Available |
Similar Homes in Santa Rosa, CA
Source: Bay Area Real Estate Information Services (BAREIS)
MLS Number: 325023527
APN: 182-020-032
- 2703 Brush Creek Rd
- 5795 Trailwood Dr
- 2475 Brush Creek Rd
- 2680 Brush Creek Rd
- 5747 Trailwood Dr
- 0 Bridgewood Dr
- 4306 Cox Ct
- 4301 Fistor Dr
- 4500 Fistor Dr
- 2231 Rivera Dr
- 3501 Kendell Hill Dr
- 5104 Middlebrook Ct
- 1749 Brush Creek Rd
- 3682 Rocky Knoll Way
- 1311 Brush Creek Rd
- 3698 Rocky Knoll Way
- 4740 Alta Vista Ave
- 3700 Newbury Ct
- 1824 Primavera Ct
- 3755 Doverton Ct

