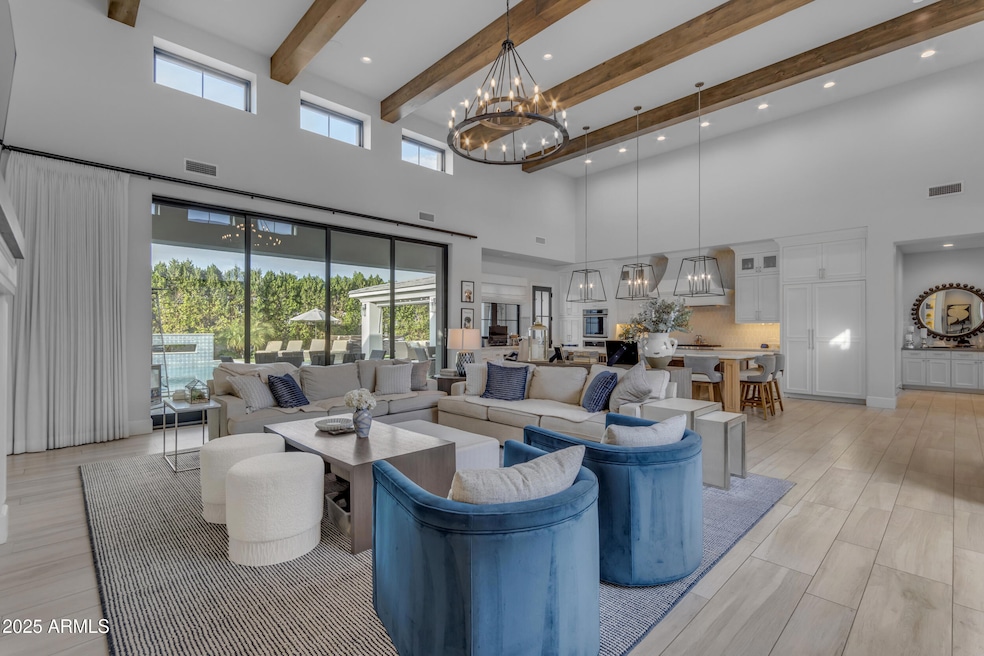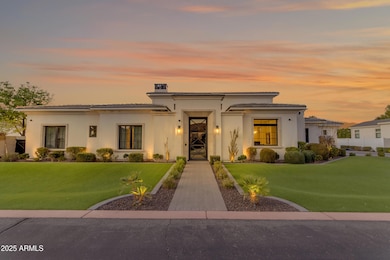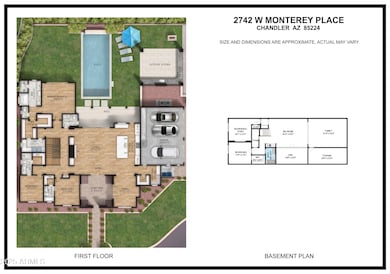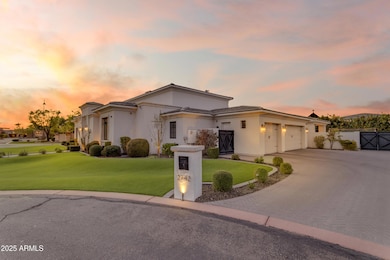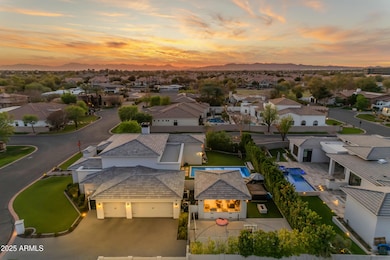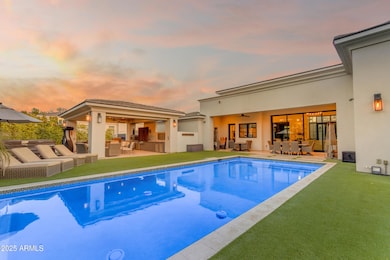
2742 W Monterey Place Chandler, AZ 85224
Central Ridge NeighborhoodEstimated payment $16,815/month
Highlights
- Heated Lap Pool
- RV Gated
- Contemporary Architecture
- Andersen Elementary School Rated A-
- 0.39 Acre Lot
- Living Room with Fireplace
About This Home
Experience resort-style living in this stunning custom one of a kind basement home located in the prestigious Gated Cayley Manor community of Chandler. This home is designed with every luxury in mind, offering an array of upscale features and top-of-the-line finishes. Step through the grand front courtyard, complete with a tranquil water feature, and enter through custom iron doors that set the tone for the beauty that awaits inside. The open-concept kitchen is a chef's delight, featuring a Sub-Zero refrigerator, beverage fridge, double ovens, dishwasher, and ample prep space—perfect for entertaining or creating gourmet meals. The peaceful master suite serves as a private retreat, offering a spa-like master bath with a soaking tub, walk-in shower, and his-and-hers closets that convenient lead to the laundry room. The home is equipped with a Control4 system and surround sound speakers throughout, making it ideal for modern living. Formal dining and great room spaces are anchored by a gas fireplace, while atrium windows open to reveal the sparkling pool with fire and water features a true centerpiece for outdoor gatherings. The expansive covered patio includes a built-in kitchen with beverage fridge, sink, and BBQ, offering another prime space for entertaining. For the active lifestyle, enjoy a friendly game on your private sports court, perfect for basketball or tennis. This home is truly a vacation destination without ever leaving home offering endless opportunities to relax, entertain, and enjoy the best of Arizona living. There is much more to see with many tasteful custom designer touches that will check all the boxes.
Listing Agent
Weichert, Realtors - Courtney Valleywide Brokerage Phone: 480-705-9600 License #BR008293000

Home Details
Home Type
- Single Family
Est. Annual Taxes
- $8,075
Year Built
- Built in 2017
Lot Details
- 0.39 Acre Lot
- Cul-De-Sac
- Private Streets
- Block Wall Fence
- Artificial Turf
- Corner Lot
- Misting System
- Front and Back Yard Sprinklers
- Sprinklers on Timer
- Private Yard
HOA Fees
- $235 Monthly HOA Fees
Parking
- 6 Open Parking Spaces
- 3 Car Garage
- Garage ceiling height seven feet or more
- Side or Rear Entrance to Parking
- RV Gated
Home Design
- Contemporary Architecture
- Wood Frame Construction
- Spray Foam Insulation
- Tile Roof
- Built-Up Roof
- Concrete Roof
- Stucco
Interior Spaces
- 5,003 Sq Ft Home
- 1-Story Property
- Ceiling height of 9 feet or more
- Ceiling Fan
- Skylights
- Gas Fireplace
- Double Pane Windows
- Tinted Windows
- Living Room with Fireplace
- 2 Fireplaces
- Washer and Dryer Hookup
- Finished Basement
Kitchen
- Eat-In Kitchen
- Breakfast Bar
- Gas Cooktop
- Built-In Microwave
- Kitchen Island
Flooring
- Carpet
- Tile
Bedrooms and Bathrooms
- 5 Bedrooms
- Primary Bathroom is a Full Bathroom
- 4.5 Bathrooms
- Dual Vanity Sinks in Primary Bathroom
- Hydromassage or Jetted Bathtub
- Bathtub With Separate Shower Stall
Home Security
- Security System Owned
- Smart Home
Pool
- Heated Lap Pool
- Heated Spa
- Play Pool
- Above Ground Spa
- Diving Board
Outdoor Features
- Outdoor Fireplace
- Fire Pit
- Outdoor Storage
- Built-In Barbecue
- Playground
Location
- Property is near a bus stop
Schools
- John M Andersen Elementary School
- John M Andersen Jr High Middle School
- Chandler High School
Utilities
- Cooling Available
- Heating System Uses Natural Gas
- Tankless Water Heater
- Water Softener
- High Speed Internet
- Cable TV Available
Listing and Financial Details
- Tax Lot 8
- Assessor Parcel Number 302-45-261
Community Details
Overview
- Association fees include ground maintenance
- Pmg Service Association, Phone Number (480) 829-7400
- Built by Custom
- Cayley Manor Subdivision, Custom Basement Floorplan
Recreation
- Pickleball Courts
- Sport Court
- Bike Trail
Map
Home Values in the Area
Average Home Value in this Area
Tax History
| Year | Tax Paid | Tax Assessment Tax Assessment Total Assessment is a certain percentage of the fair market value that is determined by local assessors to be the total taxable value of land and additions on the property. | Land | Improvement |
|---|---|---|---|---|
| 2025 | $8,075 | $94,277 | -- | -- |
| 2024 | $7,908 | $89,788 | -- | -- |
| 2023 | $7,908 | $133,370 | $26,670 | $106,700 |
| 2022 | $7,639 | $107,220 | $21,440 | $85,780 |
| 2021 | $7,869 | $104,250 | $20,850 | $83,400 |
| 2020 | $8,422 | $102,220 | $20,440 | $81,780 |
| 2019 | $8,127 | $97,710 | $19,540 | $78,170 |
| 2018 | $1,901 | $25,260 | $25,260 | $0 |
| 2017 | $1,786 | $24,135 | $24,135 | $0 |
| 2016 | $1,726 | $24,450 | $24,450 | $0 |
| 2015 | $1,765 | $27,456 | $27,456 | $0 |
Property History
| Date | Event | Price | Change | Sq Ft Price |
|---|---|---|---|---|
| 04/10/2025 04/10/25 | Price Changed | $2,850,000 | -4.2% | $570 / Sq Ft |
| 03/04/2025 03/04/25 | For Sale | $2,975,000 | -- | $595 / Sq Ft |
Deed History
| Date | Type | Sale Price | Title Company |
|---|---|---|---|
| Special Warranty Deed | -- | -- | |
| Cash Sale Deed | $275,000 | Security Title Agency Inc | |
| Interfamily Deed Transfer | -- | -- | |
| Warranty Deed | $148,000 | Security Title Agency | |
| Warranty Deed | $119,000 | -- |
Mortgage History
| Date | Status | Loan Amount | Loan Type |
|---|---|---|---|
| Open | $1,000,000 | New Conventional | |
| Previous Owner | $97,000 | New Conventional | |
| Previous Owner | $1,000,000 | New Conventional | |
| Previous Owner | $118,400 | New Conventional | |
| Previous Owner | $89,250 | Seller Take Back |
Similar Homes in the area
Source: Arizona Regional Multiple Listing Service (ARMLS)
MLS Number: 6829982
APN: 302-45-261
- 2784 W Del Rio Place
- 580 N Benson Ln
- 2673 W Ivanhoe St
- 901 N Woodburne Dr
- 2380 W Megan St
- 3211 W Genoa Way
- 411 N Cordoba Place
- 2164 W Megan St
- 1279 N Blackstone Dr
- 700 N Dobson Rd Unit 54
- 3350 W Ivanhoe Ct
- 3160 W Frankfurt Dr
- 1320 N Desoto St
- 1365 N El Dorado Dr
- 3357 W Barcelona Dr
- 3165 W Golden Ln
- 3365 W Thude Dr
- 3311 W Baylor Ln
- 2715 W Calle Del Norte Unit 1
- 333 N Dobson Rd Unit 6
