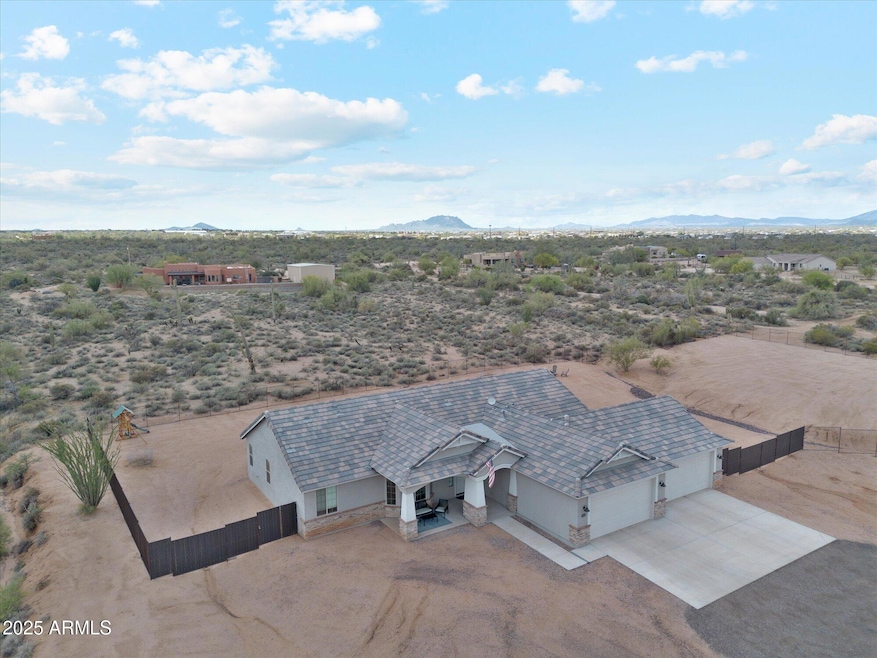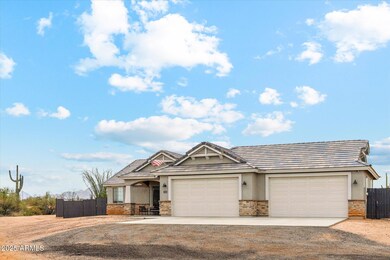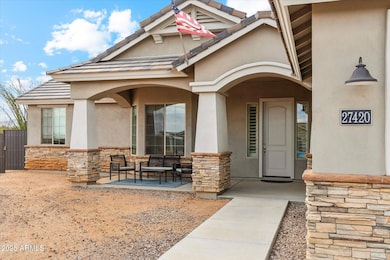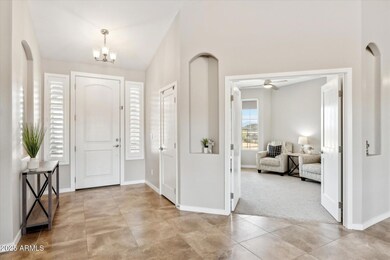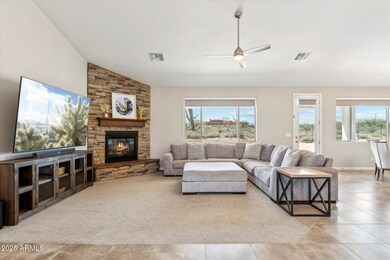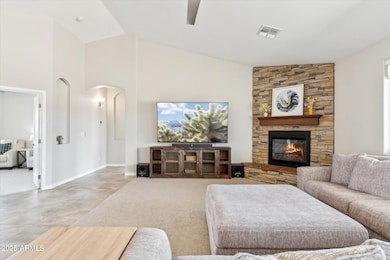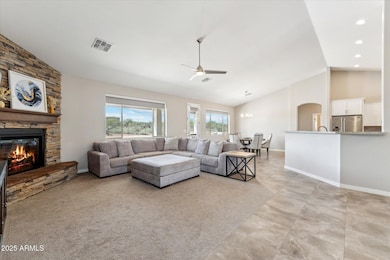
27420 N 170th St Rio Verde, AZ 85263
Rio Verde NeighborhoodEstimated payment $4,535/month
Highlights
- Horses Allowed On Property
- Mountain View
- Granite Countertops
- Sonoran Trails Middle School Rated A-
- Vaulted Ceiling
- No HOA
About This Home
Don't miss this lovely home in beautiful Rio Verde! This home sits on an acre with mountain views everywhere you look! Functional split floorplan. Gorgeous kitchen with farmhouse sink, granite counters, glass front cabinets and dual ovens. Spacious laundry room with sink and huge 4 car garage! Primary bedroom and bath with raised, dual sink vanities, separate tub and shower and walk in closet. Front bedroom with double doors would make a lovely den/office. Spacious back covered patio. Tile and carpet flooring throughout. Vaulted ceilings, stone fireplace adds to the charm of this home. All appliances and water treatment system, will convey. Newly installed fencing surrounds property and home is approved for Epcor Standpipe, scheduled to be completed by end of 2025
Listing Agent
Russ Lyon Sotheby's International Realty Brokerage Phone: 480-329-1890 License #BR567155000

Home Details
Home Type
- Single Family
Est. Annual Taxes
- $1,178
Year Built
- Built in 2022 | Under Construction
Lot Details
- 1 Acre Lot
- Desert faces the front and back of the property
- Wrought Iron Fence
Parking
- 4 Car Garage
Home Design
- Brick Exterior Construction
- Wood Frame Construction
- Tile Roof
- Stucco
Interior Spaces
- 2,313 Sq Ft Home
- 1-Story Property
- Vaulted Ceiling
- Ceiling Fan
- Gas Fireplace
- Double Pane Windows
- Low Emissivity Windows
- Vinyl Clad Windows
- Living Room with Fireplace
- Mountain Views
- Security System Owned
- Washer and Dryer Hookup
Kitchen
- Breakfast Bar
- Built-In Microwave
- Granite Countertops
Flooring
- Carpet
- Tile
Bedrooms and Bathrooms
- 4 Bedrooms
- Primary Bathroom is a Full Bathroom
- 2 Bathrooms
- Dual Vanity Sinks in Primary Bathroom
- Bathtub With Separate Shower Stall
Schools
- Desert Sun Academy Elementary School
- Sonoran Trails Middle School
- Cactus Shadows High School
Utilities
- Cooling Available
- Heating Available
- Hauled Water
- Water Softener
- Septic Tank
- High Speed Internet
Additional Features
- No Interior Steps
- Horses Allowed On Property
Community Details
- No Home Owners Association
- Association fees include no fees
- Built by Diamante
- Metes And Bounds Subdivision
Listing and Financial Details
- Tax Lot 5
- Assessor Parcel Number 219-38-040-T
Map
Home Values in the Area
Average Home Value in this Area
Tax History
| Year | Tax Paid | Tax Assessment Tax Assessment Total Assessment is a certain percentage of the fair market value that is determined by local assessors to be the total taxable value of land and additions on the property. | Land | Improvement |
|---|---|---|---|---|
| 2025 | $1,178 | $31,156 | -- | -- |
| 2024 | $1,127 | $29,672 | -- | -- |
| 2023 | $1,127 | $51,380 | $10,270 | $41,110 |
| 2022 | $656 | $19,710 | $3,940 | $15,770 |
Property History
| Date | Event | Price | Change | Sq Ft Price |
|---|---|---|---|---|
| 04/08/2025 04/08/25 | For Sale | $795,000 | +20.2% | $344 / Sq Ft |
| 06/21/2022 06/21/22 | Sold | $661,182 | +1.1% | $286 / Sq Ft |
| 03/18/2022 03/18/22 | Pending | -- | -- | -- |
| 01/26/2022 01/26/22 | Price Changed | $653,900 | +1.6% | $283 / Sq Ft |
| 05/08/2021 05/08/21 | For Sale | $643,900 | -- | $279 / Sq Ft |
Deed History
| Date | Type | Sale Price | Title Company |
|---|---|---|---|
| Warranty Deed | $661,182 | Security Title | |
| Warranty Deed | -- | Security Title | |
| Warranty Deed | -- | None Available |
Mortgage History
| Date | Status | Loan Amount | Loan Type |
|---|---|---|---|
| Open | $560,000 | New Conventional | |
| Closed | $560,000 | No Value Available | |
| Previous Owner | $1,601,000 | Commercial |
Similar Homes in Rio Verde, AZ
Source: Arizona Regional Multiple Listing Service (ARMLS)
MLS Number: 6842485
APN: 219-38-040T
- 0 N 170 Streets Unit /-/- 6845873
- 27627 N 168th St
- 0 E 168th St Unit 6797083
- 17012 APRX E Cavedale Dr
- 170xx E Cavedale Dr
- 17000 E Rio Verde Dr
- 174XX E Estancia Way
- 17324 E Quail Track Rd
- 27715 N 164th Place
- 17332 E Quail Track Rd
- 16414 E Pinnacle Vista Dr
- 17400 E Quail Track Rd Unit D
- 27030 N 174th St
- 0 N 174th E Cavedale St Unit 6562597
- 16538 E Desert Vista Trail
- 17449 E Quail Track Rd
- 28602 N Summit Springs Rd
- 17427 E Desert Vista Trail
- 17421 E Desert Vista Trail
- 16810 E Roy Rogers Rd
