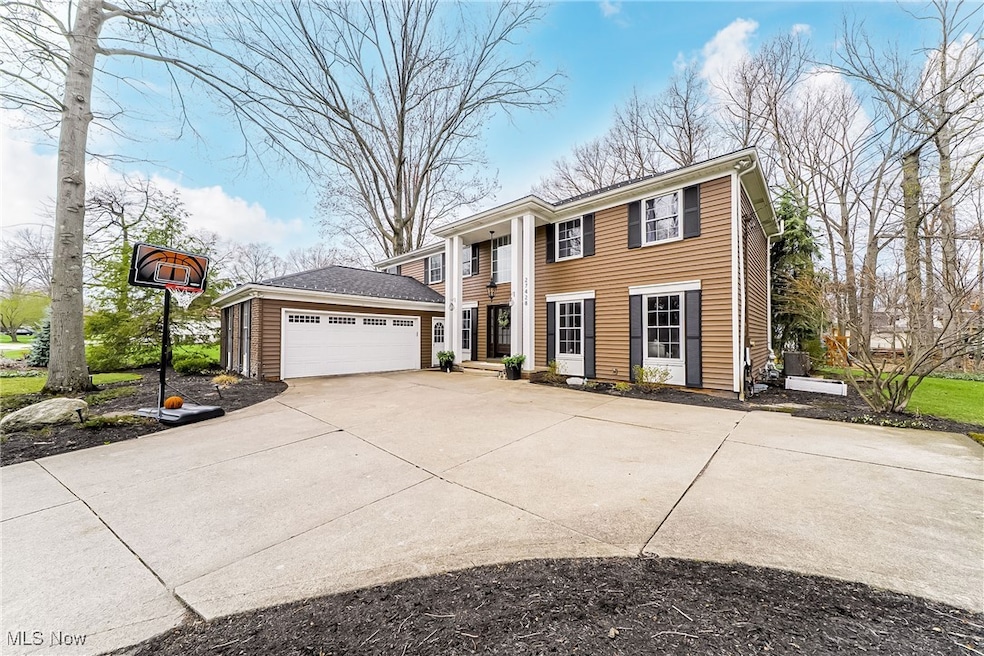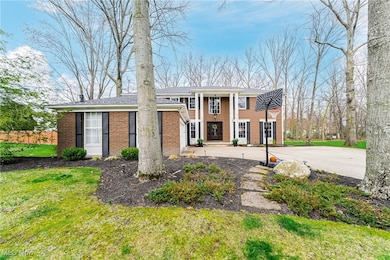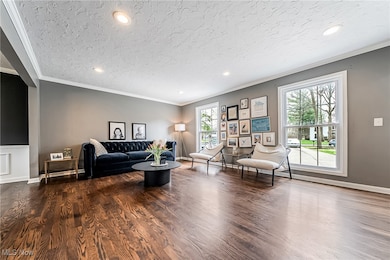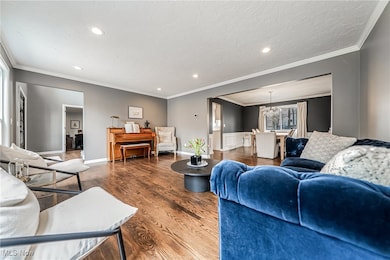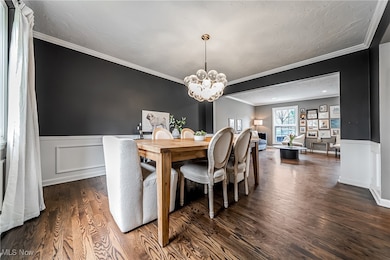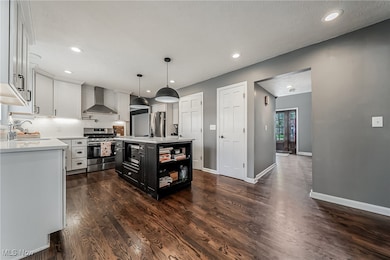
27428 Dellwood Dr Westlake, OH 44145
Estimated payment $4,527/month
Highlights
- Colonial Architecture
- 1 Fireplace
- Enclosed patio or porch
- Dover Intermediate School Rated A
- No HOA
- 2 Car Attached Garage
About This Home
Welcome home to this spacious colonial in Westlake! Nestled in a serene neighborhood, this captivating home boasts 4 generously sized bedrooms, 2 full and 1 half baths, and a partially finished basement, making it the ideal layout for any buyer! As you step inside, you are greeted by an inviting open layout that effortlessly blends elegance and everyday living. The heart of the home is the updated kitchen, featuring modern appliances and a large island, overlooking the spacious yet cozy family room, complete with built-ins and a wet bar. Seamlessly entertain in the gracious dining room, adjoining the light-filled formal living room. Enjoy the changing seasons in the sunroom, which offers complete views of the wooded backyard. The first-floor office offers privacy for working from home and offers new overhead lighting. An attached, heated two-car garage with ample storage is serviced by the combination mudroom/laundry room. Upstairs, retreat to the oversized primary suite, your personal haven designed for relaxation. With its attached neutral ensuite bathroom complete with heated floors and towel rack, walk-in closet and custom blackout shades, this sanctuary is where you can unwind after a long day. Three additional nicely sized bedrooms and full bath complete the second floor. The basement offers two separate entertainment zones as well as storage. Updates include but are not limited to: AC (2024), double water heaters (2024), heated garage, electric car charger wiring, deck repair and re-stain (2024), fresh paint, all new light fixtures, updated electrical outlets and electrical work, electric fence, professional landscaping and exterior lighting, and more. With over 3,700 sq ft of finished living space, don’t miss the opportunity to call this stunning home yours!
Listing Agent
Howard Hanna Brokerage Email: kimcrane@howardhanna.com 440-652-3002 License #2003008650

Home Details
Home Type
- Single Family
Est. Annual Taxes
- $10,539
Year Built
- Built in 1981
Parking
- 2 Car Attached Garage
Home Design
- Colonial Architecture
- Fiberglass Roof
- Asphalt Roof
- Vinyl Siding
Interior Spaces
- 2-Story Property
- 1 Fireplace
Kitchen
- Range
- Dishwasher
Bedrooms and Bathrooms
- 4 Bedrooms
- 2.5 Bathrooms
Laundry
- Dryer
- Washer
Partially Finished Basement
- Partial Basement
- Sump Pump
Utilities
- Forced Air Heating and Cooling System
- Heating System Uses Gas
Additional Features
- Enclosed patio or porch
- 0.45 Acre Lot
Community Details
- No Home Owners Association
Listing and Financial Details
- Assessor Parcel Number 212-14-039
Map
Home Values in the Area
Average Home Value in this Area
Tax History
| Year | Tax Paid | Tax Assessment Tax Assessment Total Assessment is a certain percentage of the fair market value that is determined by local assessors to be the total taxable value of land and additions on the property. | Land | Improvement |
|---|---|---|---|---|
| 2024 | $10,539 | $220,500 | $24,745 | $195,755 |
| 2023 | $9,552 | $172,380 | $27,720 | $144,660 |
| 2022 | $9,399 | $172,380 | $27,720 | $144,660 |
| 2021 | $9,411 | $172,380 | $27,720 | $144,660 |
| 2020 | $7,216 | $121,240 | $24,750 | $96,500 |
| 2019 | $6,997 | $346,400 | $70,700 | $275,700 |
| 2018 | $7,202 | $121,240 | $24,750 | $96,500 |
| 2017 | $6,605 | $107,170 | $25,760 | $81,410 |
| 2016 | $6,569 | $107,170 | $25,760 | $81,410 |
| 2015 | $6,255 | $107,170 | $25,760 | $81,410 |
| 2014 | $6,255 | $100,170 | $24,080 | $76,090 |
Property History
| Date | Event | Price | Change | Sq Ft Price |
|---|---|---|---|---|
| 04/21/2025 04/21/25 | For Sale | $655,000 | +4.0% | $173 / Sq Ft |
| 07/24/2023 07/24/23 | Sold | $630,000 | +7.7% | $158 / Sq Ft |
| 05/25/2023 05/25/23 | Pending | -- | -- | -- |
| 05/23/2023 05/23/23 | For Sale | $585,000 | +18.8% | $147 / Sq Ft |
| 10/22/2018 10/22/18 | Sold | $492,500 | -3.4% | $124 / Sq Ft |
| 09/21/2018 09/21/18 | Pending | -- | -- | -- |
| 09/13/2018 09/13/18 | Price Changed | $509,900 | -2.9% | $128 / Sq Ft |
| 08/16/2018 08/16/18 | For Sale | $524,900 | +54.4% | $132 / Sq Ft |
| 04/02/2018 04/02/18 | Sold | $340,000 | +1.5% | $94 / Sq Ft |
| 02/17/2018 02/17/18 | Pending | -- | -- | -- |
| 02/15/2018 02/15/18 | For Sale | $335,000 | -- | $92 / Sq Ft |
Deed History
| Date | Type | Sale Price | Title Company |
|---|---|---|---|
| Warranty Deed | $630,000 | None Listed On Document | |
| Warranty Deed | $492,500 | Resource Title Agency | |
| Warranty Deed | $340,000 | Bleveland Home Title | |
| Warranty Deed | -- | Cleveland Home Title | |
| Deed | $184,000 | -- | |
| Deed | $185,000 | -- | |
| Deed | $137,900 | -- | |
| Deed | -- | -- |
Mortgage History
| Date | Status | Loan Amount | Loan Type |
|---|---|---|---|
| Open | $605,000 | New Conventional | |
| Closed | $589,000 | New Conventional | |
| Previous Owner | $453,023 | New Conventional | |
| Previous Owner | $448,347 | New Conventional | |
| Previous Owner | $292,000 | Credit Line Revolving | |
| Previous Owner | $100,000 | New Conventional | |
| Previous Owner | $55,000 | Credit Line Revolving | |
| Previous Owner | $165,000 | Unknown |
Similar Homes in the area
Source: MLS Now (Howard Hanna)
MLS Number: 5115730
APN: 212-14-039
- 1164 Richmar Dr
- 27308 Dellwood Dr
- 1139 Dover Center Rd
- 27837 Ironwood Ct
- 832 Woodside Dr
- 27660 Serviceberry Ct
- 844 Woodside Dr
- 831 S Greenway Dr
- 27839 Ironwood Ct
- 794 N Greenway Dr
- 1629 Merlot Ln
- 1473 Beethoven Dr
- 1624 Merlot Ln
- 26860 1st St
- 1636 Dover Rd
- 27870 Birchwood Ct
- 600 Cahoon Rd
- 27411 Donald Dr
- 28440 Detroit Rd
- 4392 Palomar Ln
