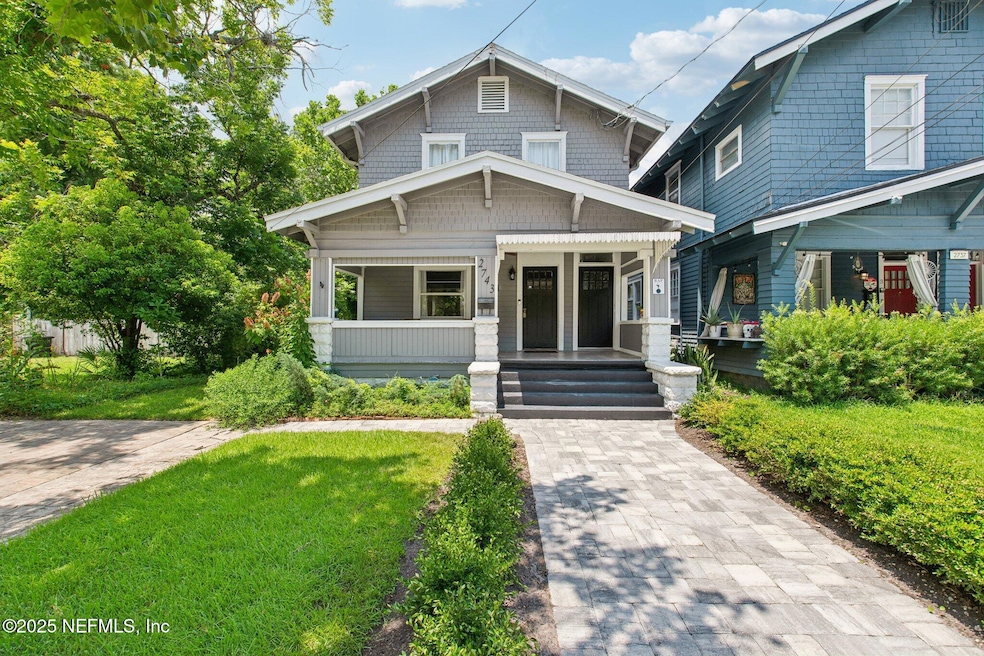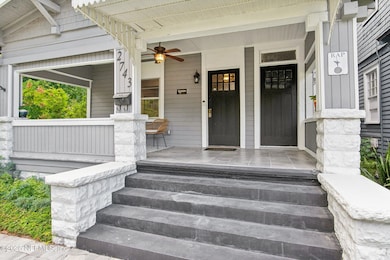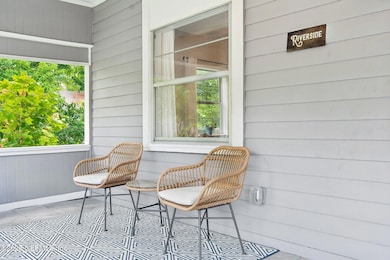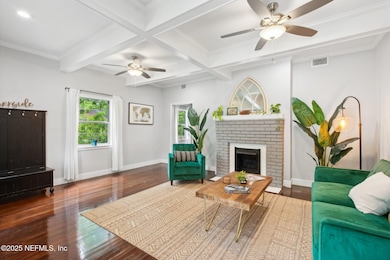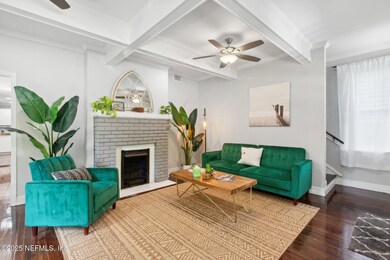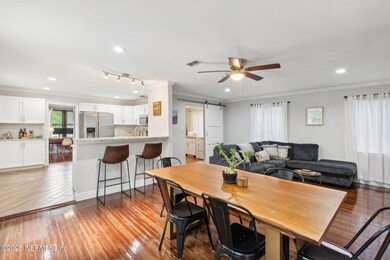
2743 College St Jacksonville, FL 32205
Riverside NeighborhoodEstimated payment $3,782/month
Highlights
- The property is located in a historic district
- Traditional Architecture
- No HOA
- Open Floorplan
- Wood Flooring
- Front Porch
About This Home
Welcome to 2743 College St, a stunning two story traditional home nestled amidst beautiful parks, lush green spaces, trendy restaurants, cozy bakeries, and vibrant coffee shops. Boasting 2,230sqft of comfortable living space, this exquisite residence features four spacious bedrooms and two full baths. You'll be captivated by the preserved hardwood floors, a charming fireplace, and expansive windows that flood the home with natural light. The separate dining and living rooms provide ample space for relaxation and entertainment, while the large, updated eat-in kitchen is perfect for family gatherings. The custom landscaping in both the front and back yards adds to the home's curb appeal and offers a serene retreat for outdoor enjoyment.
This is the ideal home for family living and entertaining friends, combining historic elegance with modern comfort. Do not miss this opportunity to own a piece of Riverside's timeless beauty.
Home Details
Home Type
- Single Family
Est. Annual Taxes
- $6,874
Year Built
- Built in 1919 | Remodeled
Lot Details
- 6,098 Sq Ft Lot
- Privacy Fence
- Wood Fence
- Back Yard Fenced
- Irregular Lot
Parking
- Off-Street Parking
Home Design
- Traditional Architecture
- Wood Frame Construction
- Shingle Roof
- Wood Siding
Interior Spaces
- 2,230 Sq Ft Home
- 2-Story Property
- Open Floorplan
- Wood Burning Fireplace
Kitchen
- Eat-In Kitchen
- Breakfast Bar
- Electric Oven
Flooring
- Wood
- Tile
Bedrooms and Bathrooms
- 4 Bedrooms
- 2 Full Bathrooms
Utilities
- Central Heating and Cooling System
- Heat Pump System
Additional Features
- Front Porch
- The property is located in a historic district
Community Details
- No Home Owners Association
- Riverside Subdivision
Listing and Financial Details
- Assessor Parcel Number 0644090000
Map
Home Values in the Area
Average Home Value in this Area
Tax History
| Year | Tax Paid | Tax Assessment Tax Assessment Total Assessment is a certain percentage of the fair market value that is determined by local assessors to be the total taxable value of land and additions on the property. | Land | Improvement |
|---|---|---|---|---|
| 2024 | $6,743 | $414,036 | $133,375 | $280,661 |
| 2023 | $6,743 | $404,763 | $121,250 | $283,513 |
| 2022 | $4,274 | $280,495 | $0 | $0 |
| 2021 | $4,248 | $272,326 | $0 | $0 |
| 2020 | $4,220 | $269,281 | $92,150 | $177,131 |
| 2019 | $4,307 | $220,770 | $92,150 | $128,620 |
| 2018 | $4,341 | $220,770 | $48,500 | $172,270 |
| 2017 | $3,120 | $200,700 | $36,375 | $164,325 |
| 2016 | $2,638 | $138,210 | $0 | $0 |
| 2015 | $2,620 | $146,340 | $0 | $0 |
| 2014 | $2,155 | $93,869 | $0 | $0 |
Property History
| Date | Event | Price | Change | Sq Ft Price |
|---|---|---|---|---|
| 02/15/2025 02/15/25 | For Sale | $575,000 | +51.3% | $258 / Sq Ft |
| 12/17/2023 12/17/23 | Off Market | $380,000 | -- | -- |
| 12/17/2023 12/17/23 | Off Market | $524,400 | -- | -- |
| 04/27/2022 04/27/22 | Sold | $524,400 | 0.0% | $235 / Sq Ft |
| 03/28/2022 03/28/22 | Pending | -- | -- | -- |
| 03/18/2022 03/18/22 | For Sale | $524,400 | +38.0% | $235 / Sq Ft |
| 08/09/2019 08/09/19 | Sold | $380,000 | -2.6% | $170 / Sq Ft |
| 08/02/2019 08/02/19 | Pending | -- | -- | -- |
| 04/24/2019 04/24/19 | For Sale | $390,000 | -- | $175 / Sq Ft |
Deed History
| Date | Type | Sale Price | Title Company |
|---|---|---|---|
| Warranty Deed | $524,400 | J Riley Williams Plc | |
| Warranty Deed | $380,000 | Attorney | |
| Deed | $240,000 | Attorney | |
| Interfamily Deed Transfer | -- | -- |
Mortgage History
| Date | Status | Loan Amount | Loan Type |
|---|---|---|---|
| Open | $498,180 | New Conventional | |
| Previous Owner | $361,000 | New Conventional | |
| Previous Owner | $217,850 | Seller Take Back |
Similar Homes in Jacksonville, FL
Source: realMLS (Northeast Florida Multiple Listing Service)
MLS Number: 2069875
APN: 064409-0000
