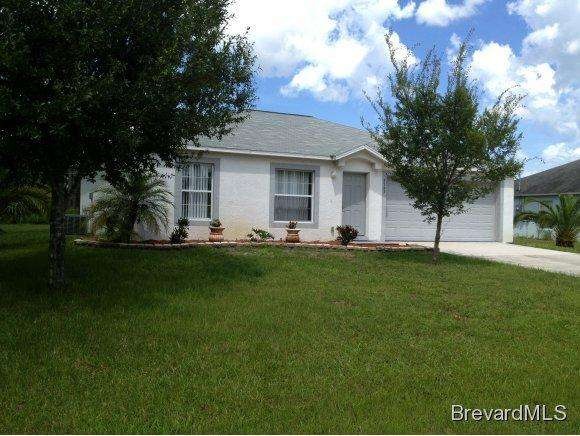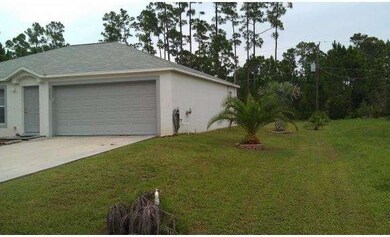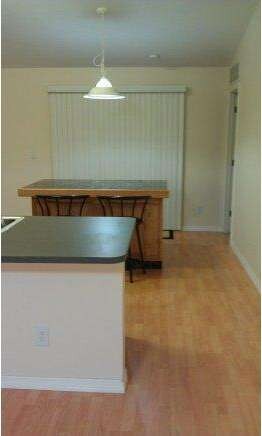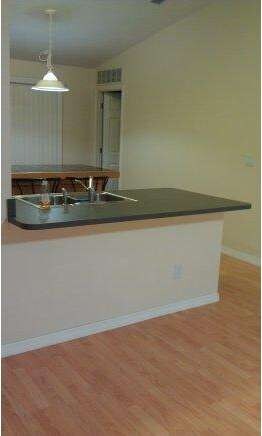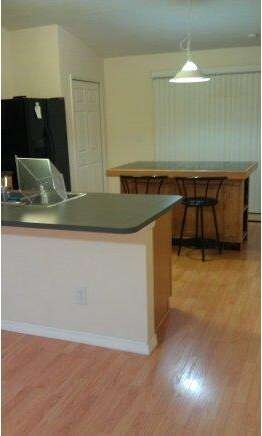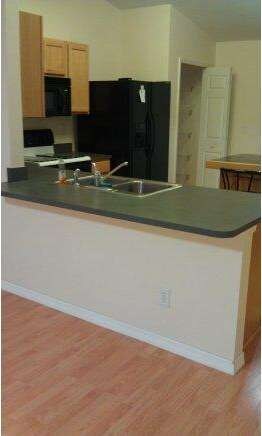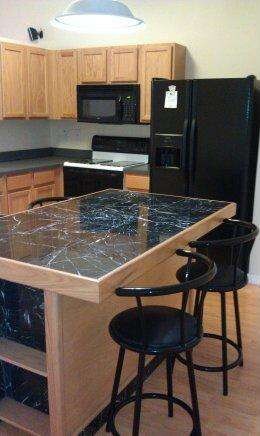2743 Somerset Ave SE Palm Bay, FL 32909
Highlights
- Open Floorplan
- Screened Porch
- Eat-In Kitchen
- No HOA
- 2 Car Attached Garage
- Patio
About This Home
As of October 2014Nice Newer Home SE Palm Bay- 3 bedroom 2 bath home near Bayside Lakes. Open and Bright floor Plan with Laminate Floors. Great backyard with Screened Porch.
Last Agent to Sell the Property
Misty Morrison
RE/MAX Alternative Realty
Last Buyer's Agent
Bunnie Knudson
Taranto Realty Team, LLC
Home Details
Home Type
- Single Family
Est. Annual Taxes
- $1,477
Year Built
- Built in 2006
Lot Details
- 10,019 Sq Ft Lot
- Lot Dimensions are 125 x 80
Parking
- 2 Car Attached Garage
Home Design
- Shingle Roof
- Concrete Siding
- Block Exterior
- Stucco
Interior Spaces
- 1,257 Sq Ft Home
- 1-Story Property
- Open Floorplan
- Ceiling Fan
- Screened Porch
- Fire and Smoke Detector
Kitchen
- Eat-In Kitchen
- Electric Range
Flooring
- Carpet
- Laminate
Bedrooms and Bathrooms
- 3 Bedrooms
- Split Bedroom Floorplan
- 2 Full Bathrooms
Outdoor Features
- Patio
Schools
- Westside Elementary School
- Southwest Middle School
- Bayside High School
Utilities
- Central Heating and Cooling System
- Septic Tank
- Cable TV Available
Community Details
- No Home Owners Association
- Port Malabar Unit 24 Subdivision
Listing and Financial Details
- Short Sale
- Assessor Parcel Number 293729gu011650001900
Map
Home Values in the Area
Average Home Value in this Area
Property History
| Date | Event | Price | Change | Sq Ft Price |
|---|---|---|---|---|
| 04/25/2025 04/25/25 | For Sale | $260,000 | 0.0% | $207 / Sq Ft |
| 06/09/2015 06/09/15 | For Rent | $1,000 | 0.0% | -- |
| 06/09/2015 06/09/15 | Rented | $1,000 | 0.0% | -- |
| 10/16/2014 10/16/14 | Sold | $84,000 | 0.0% | $67 / Sq Ft |
| 10/16/2014 10/16/14 | For Rent | $1,000 | +2.6% | -- |
| 10/16/2014 10/16/14 | Rented | $975 | 0.0% | -- |
| 04/15/2014 04/15/14 | Pending | -- | -- | -- |
| 07/10/2013 07/10/13 | For Sale | $95,000 | 0.0% | $76 / Sq Ft |
| 08/18/2012 08/18/12 | Rented | $875 | -2.8% | -- |
| 08/13/2012 08/13/12 | Under Contract | -- | -- | -- |
| 07/25/2012 07/25/12 | For Rent | $900 | -- | -- |
Tax History
| Year | Tax Paid | Tax Assessment Tax Assessment Total Assessment is a certain percentage of the fair market value that is determined by local assessors to be the total taxable value of land and additions on the property. | Land | Improvement |
|---|---|---|---|---|
| 2023 | $3,401 | $204,820 | $0 | $0 |
| 2022 | $3,120 | $191,610 | $0 | $0 |
| 2021 | $2,802 | $136,660 | $8,500 | $128,160 |
| 2020 | $2,661 | $130,010 | $7,500 | $122,510 |
| 2019 | $2,788 | $124,680 | $6,600 | $118,080 |
| 2018 | $2,592 | $120,600 | $5,600 | $115,000 |
| 2017 | $2,442 | $107,350 | $5,000 | $102,350 |
| 2016 | $2,138 | $99,390 | $4,000 | $95,390 |
| 2015 | $1,965 | $84,750 | $4,000 | $80,750 |
| 2014 | $1,703 | $70,360 | $4,000 | $66,360 |
Mortgage History
| Date | Status | Loan Amount | Loan Type |
|---|---|---|---|
| Previous Owner | $96,900 | No Value Available |
Deed History
| Date | Type | Sale Price | Title Company |
|---|---|---|---|
| Warranty Deed | $260,000 | Peninsula Title & Escrow Servi | |
| Warranty Deed | $260,000 | Peninsula Title & Escrow Servi | |
| Interfamily Deed Transfer | -- | None Available | |
| Warranty Deed | $84,000 | Supreme Title Closings Llc | |
| Warranty Deed | $139,900 | Hbi Title Company | |
| Warranty Deed | $105,000 | Aaa Title | |
| Warranty Deed | $9,000 | -- |
Source: Space Coast MLS (Space Coast Association of REALTORS®)
MLS Number: 672677
APN: 29-37-29-GU-01165.0-0019.00
- 1350 Cogan Dr SE
- 2283 Cogan Dr
- 2275 Cogan Dr
- 2025 Cogan Dr
- 912 Quinn St SE
- 2791 Somerset Ave SE
- 2774 Wright Ave SE
- 929 Palo Alto St SE
- 965 Quinn St SE
- 2706 Wright Ave SE
- 890 Raymond St SE
- 2410 San Filippo Dr SE
- 2410 San Filippo Dr SE
- 2410 San Filippo Dr SE
- 2410 San Filippo Dr SE
- 2410 San Filippo Dr SE
- 942 Palo Alto St SE
- 2499 San Filippo Dr SE
- 953 Palo Alto St SE
- 899 Corner Lot On Wheatley St SE
