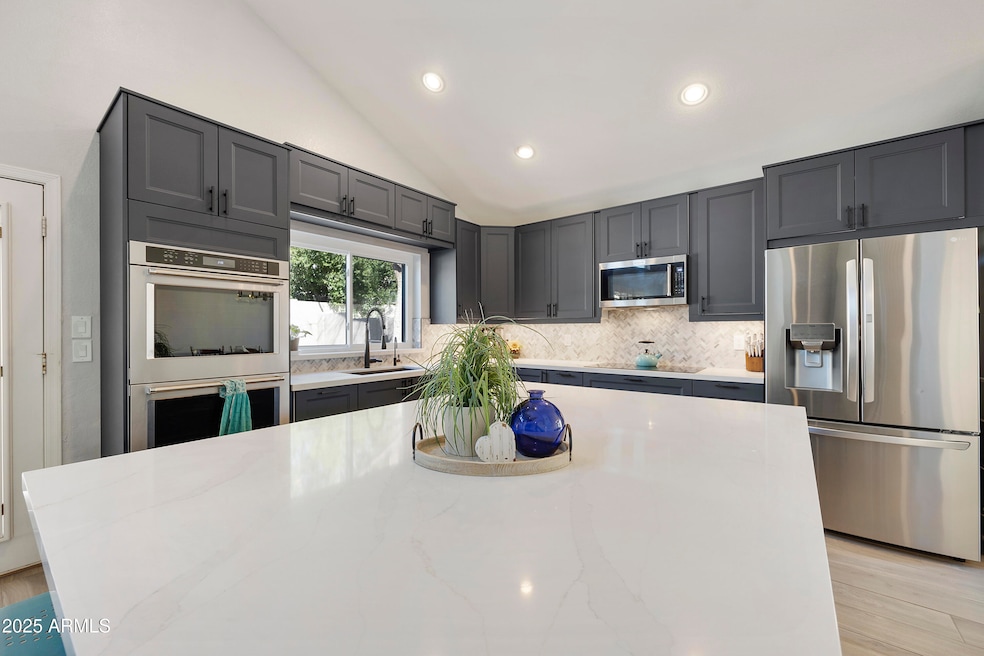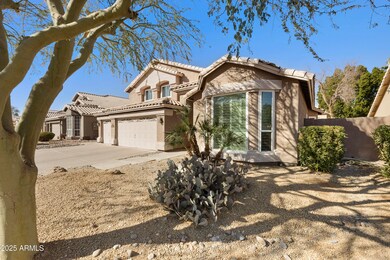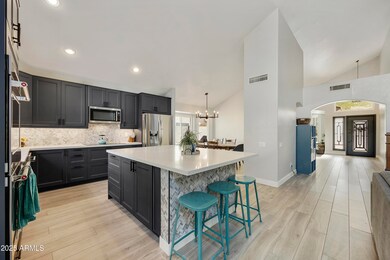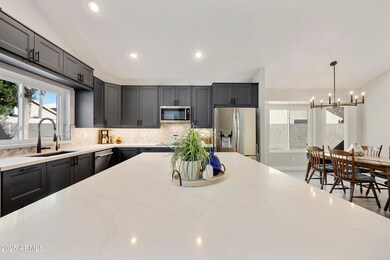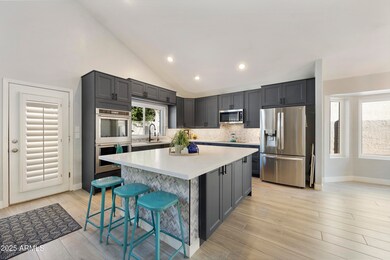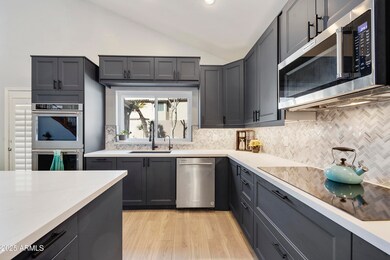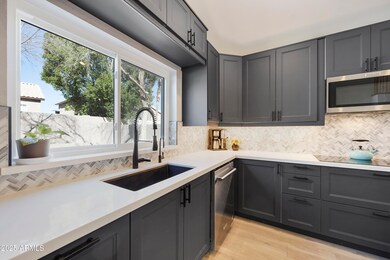
2744 E Brookwood Ct Phoenix, AZ 85048
Ahwatukee NeighborhoodEstimated payment $5,130/month
Highlights
- Play Pool
- Vaulted Ceiling
- Tennis Courts
- Kyrene de los Lagos School Rated A
- Main Floor Primary Bedroom
- Double Pane Windows
About This Home
Welcome to this stunning newly remodeled 5-bdrm/2.5-bath home, offering 3,042 sq. ft. of thoughtfully designed living space. From the minute you walk through the wrought iron front door you will appreciate the inviting atmosphere with modern comforts. NEWER wood look tile on the first floor, newer 5' baseboards, shutters on the NEWER windows along with fresh interior paint added to the neutral color palette makes this home perfectly designed for today's lifestyle. The chef's dream kitchen is sure to impress, featuring high-end finishes, including NEWER cabinets, an oversized island, quartz counters, & NEWER KitchenAid dble wall ovens with convection cooking, herring bone tile backsplash spacious wall pantry, composite granite sink perfect for creating delicious meals & lasting memories. The spacious downstairs primary suite is a true retreat, with the recent remodel bath offering raised vanity with dble sinks, decorative mirrors, a lg walk-in closet, & a brand-new oversized walk-in shower, offering a spa-like experience every day. Upstairs, you'll find NEWER carpet, spacious secondary bedrooms & a large bonus room with a closet, adding even more flexibility, perfect as a second living area, playroom, or extra bedroom. Step outside to your private backyard oasis, designed for both relaxation & entertaining. Take a dip in the refreshing pool with NEWER pool equipment, enjoy the beauty of low-maintenance synthetic turf, or host unforgettable gatherings on the expansive patio. And to top it all off, this home comes with two NEWER HVAC units installed in 2024, ensuring year-round comfort and efficiency. This home is truly move-in ready and waiting for you to fall in love! Don't miss your chance to make it yours!
Home Details
Home Type
- Single Family
Est. Annual Taxes
- $3,879
Year Built
- Built in 1991
Lot Details
- 7,444 Sq Ft Lot
- Desert faces the front and back of the property
- Block Wall Fence
- Artificial Turf
- Front and Back Yard Sprinklers
- Sprinklers on Timer
HOA Fees
- $35 Monthly HOA Fees
Parking
- 3 Car Garage
Home Design
- Wood Frame Construction
- Tile Roof
- Stucco
Interior Spaces
- 3,042 Sq Ft Home
- 2-Story Property
- Vaulted Ceiling
- Double Pane Windows
- Low Emissivity Windows
- Vinyl Clad Windows
- Family Room with Fireplace
- Washer and Dryer Hookup
Kitchen
- Kitchen Updated in 2024
- Breakfast Bar
- Built-In Microwave
Flooring
- Floors Updated in 2024
- Carpet
- Tile
Bedrooms and Bathrooms
- 5 Bedrooms
- Primary Bedroom on Main
- Bathroom Updated in 2024
- 2.5 Bathrooms
- Dual Vanity Sinks in Primary Bathroom
Schools
- Kyrene De Los Lagos Elementary School
- Kyrene Akimel A Middle School
- Desert Vista High School
Utilities
- Cooling Available
- Heating Available
- Plumbing System Updated in 2024
- Wiring Updated in 2024
- High Speed Internet
- Cable TV Available
Additional Features
- Raised Toilet
- Play Pool
Listing and Financial Details
- Tax Lot 132
- Assessor Parcel Number 301-70-345
Community Details
Overview
- Association fees include ground maintenance
- Mountain Park Ranch Association, Phone Number (480) 704-5000
- Built by Pulte
- Mountain Park Ranch Unit 39 Lot 1 135 Tr A Subdivision
Recreation
- Tennis Courts
- Community Playground
- Heated Community Pool
- Community Spa
- Bike Trail
Map
Home Values in the Area
Average Home Value in this Area
Tax History
| Year | Tax Paid | Tax Assessment Tax Assessment Total Assessment is a certain percentage of the fair market value that is determined by local assessors to be the total taxable value of land and additions on the property. | Land | Improvement |
|---|---|---|---|---|
| 2025 | $3,879 | $43,758 | -- | -- |
| 2024 | $3,790 | $41,675 | -- | -- |
| 2023 | $3,790 | $50,680 | $10,130 | $40,550 |
| 2022 | $3,603 | $38,230 | $7,640 | $30,590 |
| 2021 | $3,710 | $36,000 | $7,200 | $28,800 |
| 2020 | $3,707 | $35,070 | $7,010 | $28,060 |
| 2019 | $3,581 | $33,400 | $6,680 | $26,720 |
| 2018 | $3,516 | $32,330 | $6,460 | $25,870 |
| 2017 | $3,360 | $31,970 | $6,390 | $25,580 |
| 2016 | $3,405 | $30,960 | $6,190 | $24,770 |
| 2015 | $3,048 | $32,200 | $6,440 | $25,760 |
Property History
| Date | Event | Price | Change | Sq Ft Price |
|---|---|---|---|---|
| 03/07/2025 03/07/25 | Price Changed | $855,000 | -2.3% | $281 / Sq Ft |
| 02/10/2025 02/10/25 | For Sale | $875,000 | +16.2% | $288 / Sq Ft |
| 09/27/2024 09/27/24 | Sold | $753,000 | -2.8% | $251 / Sq Ft |
| 08/27/2024 08/27/24 | Price Changed | $775,000 | -2.5% | $258 / Sq Ft |
| 08/19/2024 08/19/24 | Price Changed | $795,000 | -1.2% | $265 / Sq Ft |
| 08/09/2024 08/09/24 | For Sale | $805,000 | +17.0% | $268 / Sq Ft |
| 07/08/2021 07/08/21 | Sold | $688,000 | +11.9% | $229 / Sq Ft |
| 05/26/2021 05/26/21 | Pending | -- | -- | -- |
| 05/20/2021 05/20/21 | For Sale | $615,000 | +39.8% | $205 / Sq Ft |
| 04/28/2017 04/28/17 | Sold | $440,000 | -1.3% | $146 / Sq Ft |
| 03/17/2017 03/17/17 | Pending | -- | -- | -- |
| 02/15/2017 02/15/17 | Price Changed | $446,000 | -0.7% | $148 / Sq Ft |
| 01/18/2017 01/18/17 | For Sale | $449,000 | -- | $149 / Sq Ft |
Deed History
| Date | Type | Sale Price | Title Company |
|---|---|---|---|
| Warranty Deed | -- | None Listed On Document | |
| Warranty Deed | -- | None Listed On Document | |
| Warranty Deed | $753,000 | Navi Title Agency | |
| Warranty Deed | $688,000 | Old Republic Title Agency | |
| Warranty Deed | $688,000 | Old Republic Title Agency | |
| Warranty Deed | $1,432,500 | Great American Title Agency | |
| Interfamily Deed Transfer | -- | None Available | |
| Cash Sale Deed | $262,900 | Security Title Agency | |
| Interfamily Deed Transfer | -- | Chicago Title Insurance Co | |
| Interfamily Deed Transfer | -- | Chicago Title Insurance Co | |
| Interfamily Deed Transfer | -- | -- |
Mortgage History
| Date | Status | Loan Amount | Loan Type |
|---|---|---|---|
| Previous Owner | $690,000 | VA | |
| Previous Owner | $500,000 | New Conventional | |
| Previous Owner | $362,000 | New Conventional | |
| Previous Owner | $366,000 | New Conventional | |
| Previous Owner | $382,500 | New Conventional | |
| Previous Owner | $180,000 | No Value Available |
Similar Homes in Phoenix, AZ
Source: Arizona Regional Multiple Listing Service (ARMLS)
MLS Number: 6823350
APN: 301-70-345
- 16646 S 28th St
- 2705 E Verbena Dr
- 2633 E Amber Ridge Way
- 2718 E Bighorn Ave
- 15420 S 29th St
- 2916 E Amber Ridge Way
- 2728 E Mountain Sky Ave
- 3001 E Amber Ridge Way
- 15417 S 25th Place
- 2456 E Glenhaven Dr Unit 5
- 3037 E Bighorn Ave Unit 2
- 3042 E South Fork Dr
- 3122 E Windmere Dr
- 2705 E Rock Wren Rd Unit 37C
- 2809 E Frye Rd
- 15039 S 28th St
- 15026 S 28th St
- 16044 S 24th Place
- 15413 S 31st Place
- 15437 S 23rd Place
