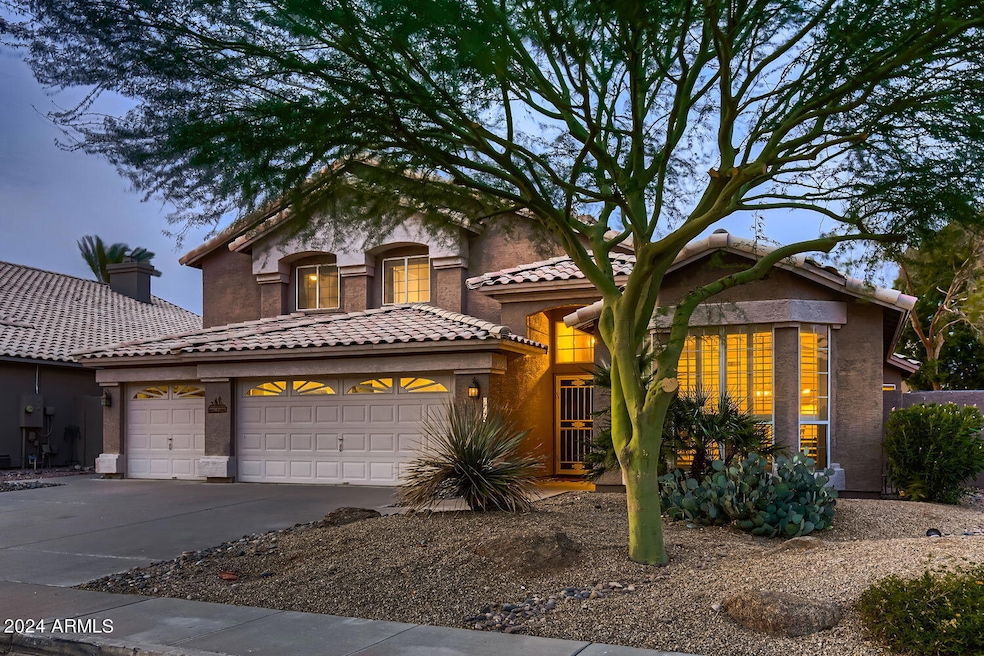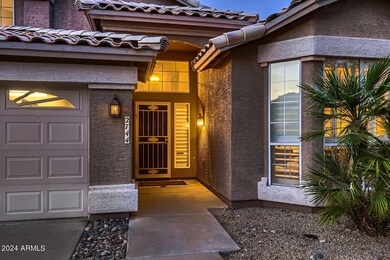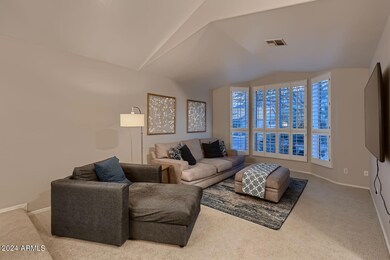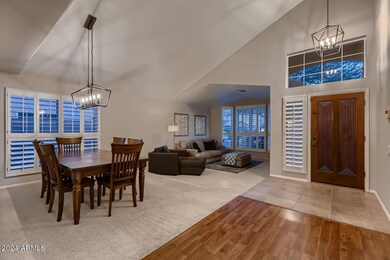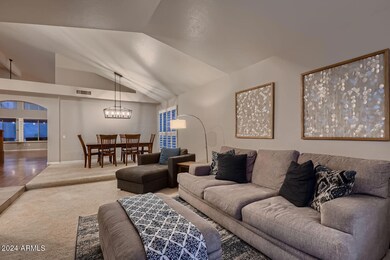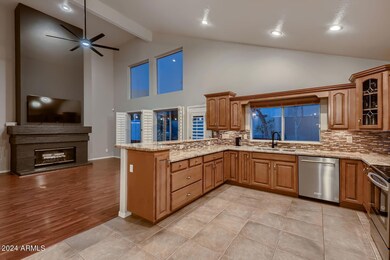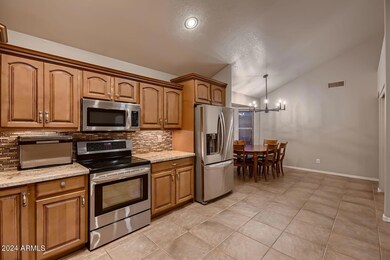
2744 E Brookwood Ct Phoenix, AZ 85048
Ahwatukee NeighborhoodHighlights
- Private Pool
- Vaulted Ceiling
- Granite Countertops
- Kyrene de los Lagos School Rated A
- Main Floor Primary Bedroom
- Tennis Courts
About This Home
As of September 2024Discover this light-filled 5-bedroom, 2.5-bath family home, perfectly designed for modern living with its open floor plan and neutral color palette. The spacious downstairs master suite offers a relaxing retreat with double sinks, a large walk-in closet, and a separate tub and shower. The upgraded kitchen is a chef's dream, featuring stainless steel appliances, granite countertops, staggered cabinets, a pantry, and a cozy dining nook. Upstairs, you'll find spacious secondary bedrooms and a versatile bonus/game room. Step outside to your private backyard oasis, complete with an upgraded pool, brand new pool equipment, low-maintenance synthetic turf, and a patio ideal for entertaining. **2 new HVAC units installed in 2024**
Home Details
Home Type
- Single Family
Est. Annual Taxes
- $3,790
Year Built
- Built in 1991
Lot Details
- 7,444 Sq Ft Lot
- Desert faces the front of the property
- Block Wall Fence
- Artificial Turf
- Front and Back Yard Sprinklers
HOA Fees
- $33 Monthly HOA Fees
Parking
- 3 Car Garage
- Garage Door Opener
Home Design
- Wood Frame Construction
- Tile Roof
- Stucco
Interior Spaces
- 3,004 Sq Ft Home
- 2-Story Property
- Vaulted Ceiling
- Ceiling Fan
- Double Pane Windows
- Solar Screens
- Family Room with Fireplace
Kitchen
- Eat-In Kitchen
- Built-In Microwave
- Granite Countertops
Flooring
- Carpet
- Laminate
- Tile
Bedrooms and Bathrooms
- 5 Bedrooms
- Primary Bedroom on Main
- Bathroom Updated in 2024
- Primary Bathroom is a Full Bathroom
- 2.5 Bathrooms
- Dual Vanity Sinks in Primary Bathroom
- Bathtub With Separate Shower Stall
Pool
- Pool Updated in 2024
- Private Pool
- Spa
Outdoor Features
- Covered patio or porch
Schools
- Kyrene Monte Vista Elementary School
- Kyrene Akimel A Middle School
- Desert Vista High School
Utilities
- Cooling System Updated in 2024
- Refrigerated Cooling System
- Heating Available
- High Speed Internet
- Cable TV Available
Listing and Financial Details
- Tax Lot 132
- Assessor Parcel Number 301-70-345
Community Details
Overview
- Association fees include ground maintenance
- Mountain Park Ranch Association, Phone Number (480) 704-5000
- Built by Pulte
- Mountain Park Ranch Unit 39 Lot 1 135 Tr A Subdivision
Recreation
- Tennis Courts
- Pickleball Courts
- Community Playground
- Heated Community Pool
- Community Spa
- Bike Trail
Map
Home Values in the Area
Average Home Value in this Area
Property History
| Date | Event | Price | Change | Sq Ft Price |
|---|---|---|---|---|
| 03/07/2025 03/07/25 | Price Changed | $855,000 | -2.3% | $281 / Sq Ft |
| 02/10/2025 02/10/25 | For Sale | $875,000 | +16.2% | $288 / Sq Ft |
| 09/27/2024 09/27/24 | Sold | $753,000 | -2.8% | $251 / Sq Ft |
| 08/27/2024 08/27/24 | Price Changed | $775,000 | -2.5% | $258 / Sq Ft |
| 08/19/2024 08/19/24 | Price Changed | $795,000 | -1.2% | $265 / Sq Ft |
| 08/09/2024 08/09/24 | For Sale | $805,000 | +17.0% | $268 / Sq Ft |
| 07/08/2021 07/08/21 | Sold | $688,000 | +11.9% | $229 / Sq Ft |
| 05/26/2021 05/26/21 | Pending | -- | -- | -- |
| 05/20/2021 05/20/21 | For Sale | $615,000 | +39.8% | $205 / Sq Ft |
| 04/28/2017 04/28/17 | Sold | $440,000 | -1.3% | $146 / Sq Ft |
| 03/17/2017 03/17/17 | Pending | -- | -- | -- |
| 02/15/2017 02/15/17 | Price Changed | $446,000 | -0.7% | $148 / Sq Ft |
| 01/18/2017 01/18/17 | For Sale | $449,000 | -- | $149 / Sq Ft |
Tax History
| Year | Tax Paid | Tax Assessment Tax Assessment Total Assessment is a certain percentage of the fair market value that is determined by local assessors to be the total taxable value of land and additions on the property. | Land | Improvement |
|---|---|---|---|---|
| 2025 | $3,879 | $43,758 | -- | -- |
| 2024 | $3,790 | $41,675 | -- | -- |
| 2023 | $3,790 | $50,680 | $10,130 | $40,550 |
| 2022 | $3,603 | $38,230 | $7,640 | $30,590 |
| 2021 | $3,710 | $36,000 | $7,200 | $28,800 |
| 2020 | $3,707 | $35,070 | $7,010 | $28,060 |
| 2019 | $3,581 | $33,400 | $6,680 | $26,720 |
| 2018 | $3,516 | $32,330 | $6,460 | $25,870 |
| 2017 | $3,360 | $31,970 | $6,390 | $25,580 |
| 2016 | $3,405 | $30,960 | $6,190 | $24,770 |
| 2015 | $3,048 | $32,200 | $6,440 | $25,760 |
Mortgage History
| Date | Status | Loan Amount | Loan Type |
|---|---|---|---|
| Previous Owner | $690,000 | VA | |
| Previous Owner | $500,000 | New Conventional | |
| Previous Owner | $362,000 | New Conventional | |
| Previous Owner | $366,000 | New Conventional | |
| Previous Owner | $382,500 | New Conventional | |
| Previous Owner | $180,000 | No Value Available |
Deed History
| Date | Type | Sale Price | Title Company |
|---|---|---|---|
| Warranty Deed | -- | None Listed On Document | |
| Warranty Deed | -- | None Listed On Document | |
| Warranty Deed | $753,000 | Navi Title Agency | |
| Warranty Deed | $688,000 | Old Republic Title Agency | |
| Warranty Deed | $688,000 | Old Republic Title Agency | |
| Warranty Deed | $1,432,500 | Great American Title Agency | |
| Interfamily Deed Transfer | -- | None Available | |
| Cash Sale Deed | $262,900 | Security Title Agency | |
| Interfamily Deed Transfer | -- | Chicago Title Insurance Co | |
| Interfamily Deed Transfer | -- | Chicago Title Insurance Co | |
| Interfamily Deed Transfer | -- | -- |
Similar Homes in the area
Source: Arizona Regional Multiple Listing Service (ARMLS)
MLS Number: 6741030
APN: 301-70-345
- 16646 S 28th St
- 2705 E Verbena Dr
- 2633 E Amber Ridge Way
- 2718 E Bighorn Ave
- 15420 S 29th St
- 2916 E Amber Ridge Way
- 2728 E Mountain Sky Ave
- 3001 E Amber Ridge Way
- 15417 S 25th Place
- 2456 E Glenhaven Dr Unit 5
- 3037 E Bighorn Ave Unit 2
- 3042 E South Fork Dr
- 3122 E Windmere Dr
- 2705 E Rock Wren Rd Unit 37C
- 2809 E Frye Rd
- 15039 S 28th St
- 15026 S 28th St
- 16044 S 24th Place
- 15413 S 31st Place
- 15437 S 23rd Place
