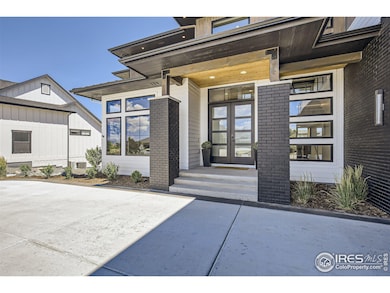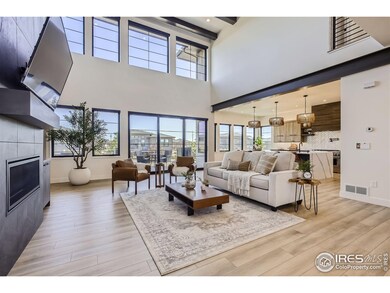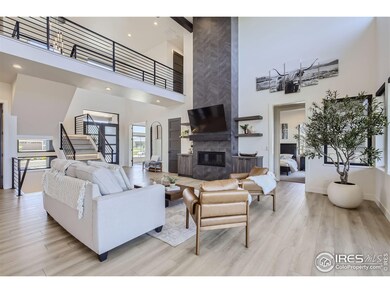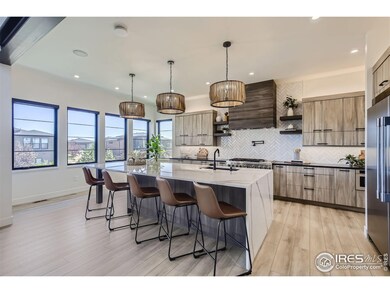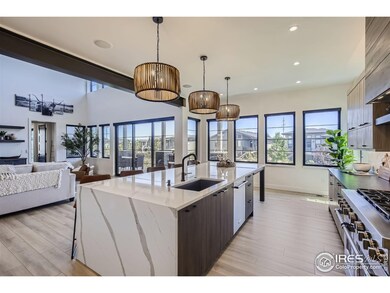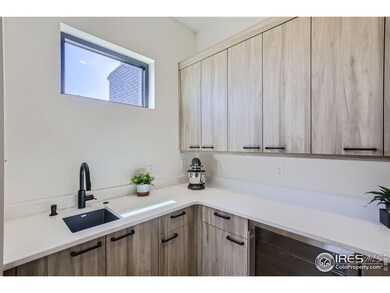
2744 Majestic View Dr Timnath, CO 80547
Highlights
- Water Views
- Two Primary Bedrooms
- Contemporary Architecture
- Spa
- Deck
- Main Floor Bedroom
About This Home
As of December 2024Discover the definition of luxury living in the serene lakeside neighborhood of Wilding, where this rare offering awaits. Situated across from the tranquil shores of Timnath Reservoir, this stunning custom home by Aliversa Builders is an absolute dream. With nearly 5800 square feet, this 5bed/7-bath masterpiece offers it all. Step inside to an open floor plan that seamlessly blends elegance and functionality. The home boasts both main floor and upper floor primary suites, each with luxury baths, ensuring comfort and convenience. The finished basement is a true entertainer's paradise, featuring a wet bar, wine room, exercise room, and a hidden "safe room." For those who enjoy the outdoors and perhaps best of all the incredible rooftop patio offers breathtaking views of Timnath Reservoir and the mountains. This smart home is equipped with modern conveniences, including a private hot tub area, large back deck, and a partially heated outdoor rooftop area for year-round enjoyment. The property backs to open space, providing privacy and a picturesque setting. Hunter Douglas blinds, in-ceiling speakers, and a basement playroom add to the home's appeal. Other features include high-end finishes, multiple washer and dryer hookups, two high efficiency HVAC systems, and a rooftop firepit for those cozy nights under the stars. Fully landscaped and fenced, the exterior is just as impressive as the interior, featuring extensive lighting, including soffit and landscape lighting. The huge, fully finished, insulated, and epoxy-coated garage offers ample space for toys and storage. This stunning home also grants access to Wildwing community's amenities, including a pool, parks, and an extensive network of walking and hiking paths, some leading to Timnath Reservoir. For reservoir rules and boat permit information please visit the Town of Timnath's website. Don't miss out on this opportunity to experience luxury, comfort, and unmatched views in this extraordinary Wilding residence.
Home Details
Home Type
- Single Family
Est. Annual Taxes
- $9,507
Year Built
- Built in 2022
Lot Details
- 0.28 Acre Lot
- Open Space
- Wood Fence
- Sprinkler System
HOA Fees
- $25 Monthly HOA Fees
Parking
- 3 Car Attached Garage
Property Views
- Water
- Mountain
Home Design
- Contemporary Architecture
- Brick Veneer
- Wood Frame Construction
- Composition Roof
Interior Spaces
- 5,512 Sq Ft Home
- 2-Story Property
- Ceiling height of 9 feet or more
- Self Contained Fireplace Unit Or Insert
- Gas Log Fireplace
- Window Treatments
- Home Office
- Basement Fills Entire Space Under The House
Kitchen
- Eat-In Kitchen
- Gas Oven or Range
- Microwave
- Dishwasher
- Kitchen Island
- Disposal
Flooring
- Carpet
- Luxury Vinyl Tile
Bedrooms and Bathrooms
- 5 Bedrooms
- Main Floor Bedroom
- Double Master Bedroom
- Primary Bathroom is a Full Bathroom
- Jack-and-Jill Bathroom
- Primary bathroom on main floor
Laundry
- Laundry on main level
- Washer and Dryer Hookup
Outdoor Features
- Spa
- Deck
- Enclosed patio or porch
Schools
- Timnath Elementary School
- Timnath Middle-High School
Utilities
- Forced Air Heating and Cooling System
- High Speed Internet
- Cable TV Available
Listing and Financial Details
- Assessor Parcel Number R1660295
Community Details
Overview
- Association fees include common amenities
- Built by Aliversa Builders
- Wildwing Subdivision
Recreation
- Community Playground
- Community Pool
- Park
- Hiking Trails
Map
Home Values in the Area
Average Home Value in this Area
Property History
| Date | Event | Price | Change | Sq Ft Price |
|---|---|---|---|---|
| 12/03/2024 12/03/24 | Sold | $2,000,000 | -4.8% | $363 / Sq Ft |
| 09/03/2024 09/03/24 | Price Changed | $2,099,900 | -4.3% | $381 / Sq Ft |
| 08/01/2024 08/01/24 | Price Changed | $2,195,000 | -4.4% | $398 / Sq Ft |
| 06/27/2024 06/27/24 | For Sale | $2,295,000 | +660.6% | $416 / Sq Ft |
| 11/23/2021 11/23/21 | Off Market | $301,750 | -- | -- |
| 08/25/2021 08/25/21 | Sold | $301,750 | +5.9% | -- |
| 08/06/2021 08/06/21 | Pending | -- | -- | -- |
| 08/05/2021 08/05/21 | For Sale | $285,000 | -- | -- |
Tax History
| Year | Tax Paid | Tax Assessment Tax Assessment Total Assessment is a certain percentage of the fair market value that is determined by local assessors to be the total taxable value of land and additions on the property. | Land | Improvement |
|---|---|---|---|---|
| 2025 | $9,507 | $62,397 | $19,162 | $43,235 |
| 2024 | $9,507 | $62,397 | $19,162 | $43,235 |
| 2022 | $6,890 | $43,500 | $43,500 | $0 |
| 2021 | $6,683 | $43,500 | $43,500 | $0 |
| 2020 | $4,269 | $27,811 | $27,811 | $0 |
| 2019 | $4,242 | $27,811 | $27,811 | $0 |
| 2018 | $2,309 | $15,486 | $15,486 | $0 |
| 2017 | $2,268 | $14,790 | $14,790 | $0 |
| 2016 | $10 | $35 | $35 | $0 |
Mortgage History
| Date | Status | Loan Amount | Loan Type |
|---|---|---|---|
| Open | $1,500,000 | New Conventional | |
| Closed | $1,500,000 | New Conventional |
Deed History
| Date | Type | Sale Price | Title Company |
|---|---|---|---|
| Special Warranty Deed | $2,000,000 | None Listed On Document | |
| Special Warranty Deed | $2,000,000 | None Listed On Document | |
| Quit Claim Deed | -- | None Listed On Document | |
| Special Warranty Deed | $294,200 | Fidelity National Title | |
| Special Warranty Deed | $301,750 | Heritage Title Company |
Similar Homes in Timnath, CO
Source: IRES MLS
MLS Number: 1013087
APN: 87243-07-008
- 2823 Majestic View Dr
- 2700 San Cristobal Ct
- 2823 Majestic View Dr
- 2712 Vallecito St
- 6359 Wildview Ln
- 6350 Wildview Ln
- 6924 Water View Ct
- 6968 Byers Ct
- 6940 Summerwind Ct
- 7008 Foxton Ct
- 7086 Thunderview Dr
- 6427 E County Road 44
- 6408 E County Road 44
- 1549 Christina Ct
- 1544 Christina Ct
- 1543 Christina Ct
- 1538 Christina Ct
- 1537 Christina Ct
- 1532 Christina Ct
- 1531 Christina Ct

