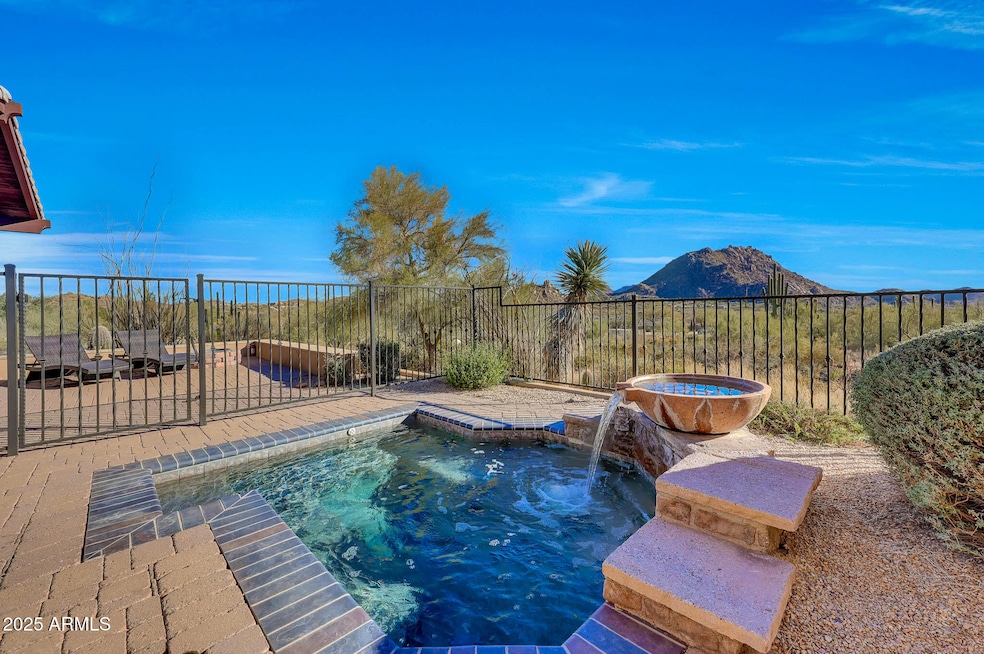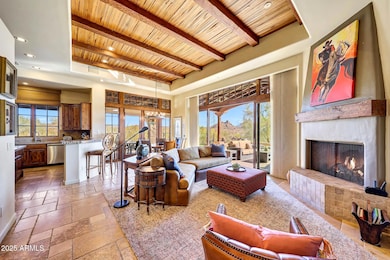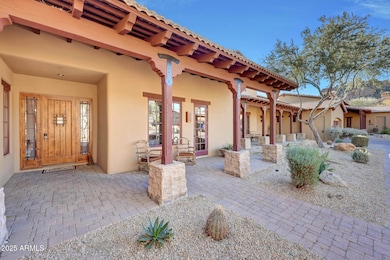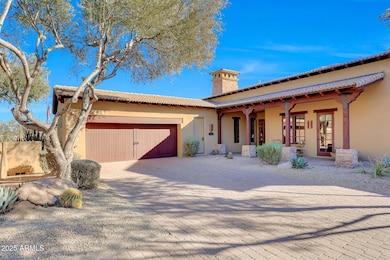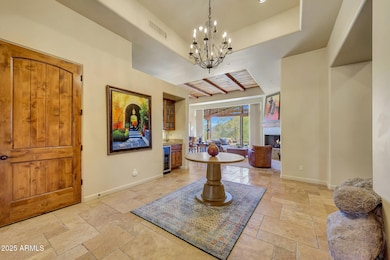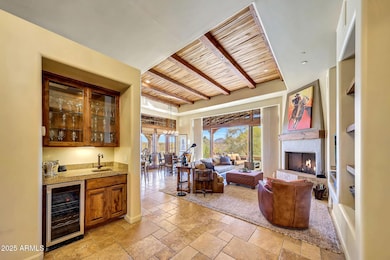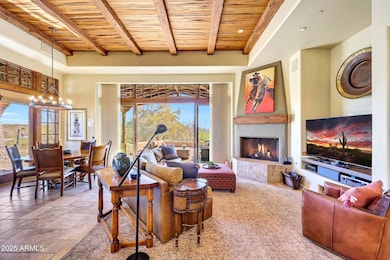
27440 N Alma School Pkwy Unit 101 Scottsdale, AZ 85262
Troon North NeighborhoodEstimated payment $15,313/month
Highlights
- Concierge
- Gated with Attendant
- Two Primary Bathrooms
- Sonoran Trails Middle School Rated A-
- Heated Spa
- Mountain View
About This Home
Full time Villa available in a perfect resort lifestyle residence club. Your villa comes impeccably furnished and finished with premium appliances by Wolf and Subzero, private pool, gas fireplaces, fully outfitted kitchen and state of the art electronics. The clubhouse staff includes full concierge service, gourmet chef, wine cellar, barman, and more to make each of your stays hassle free and exactly how you want it.
Townhouse Details
Home Type
- Townhome
Year Built
- Built in 2003
Lot Details
- 2,714 Sq Ft Lot
- Desert faces the front and back of the property
- Block Wall Fence
HOA Fees
- $10,150 Monthly HOA Fees
Parking
- 2 Car Direct Access Garage
- Garage Door Opener
Home Design
- Spanish Architecture
- Wood Frame Construction
- Tile Roof
- Stone Exterior Construction
- Stucco
Interior Spaces
- 3,014 Sq Ft Home
- 2-Story Property
- Furnished
- Ceiling Fan
- Gas Fireplace
- Double Pane Windows
- Living Room with Fireplace
- 3 Fireplaces
- Mountain Views
Kitchen
- Breakfast Bar
- Gas Cooktop
- Built-In Microwave
- Kitchen Island
- Granite Countertops
Flooring
- Carpet
- Stone
Bedrooms and Bathrooms
- 3 Bedrooms
- Fireplace in Primary Bedroom
- Two Primary Bathrooms
- Primary Bathroom is a Full Bathroom
- 3 Bathrooms
- Dual Vanity Sinks in Primary Bathroom
- Hydromassage or Jetted Bathtub
- Bathtub With Separate Shower Stall
Home Security
Outdoor Features
- Heated Spa
- Covered patio or porch
Schools
- Black Mountain Elementary School
- Sonoran Trails Middle School
- Cactus Shadows High School
Utilities
- Refrigerated Cooling System
- Heating System Uses Natural Gas
- High Speed Internet
- Cable TV Available
Listing and Financial Details
- Tax Lot 1
- Assessor Parcel Number 216-81-307
Community Details
Overview
- Association fees include roof repair, insurance, sewer, pest control, electricity, cable TV, ground maintenance, street maintenance, front yard maint, gas, air conditioning and heating, trash, water, roof replacement, maintenance exterior
- Troon Golf Association, Phone Number (480) 889-8110
- Built by Monarch Luxury
- Rocks Club Condominium And Mod Subdivision, Hacienda Villa Floorplan
Amenities
- Concierge
Recreation
- Heated Community Pool
- Community Spa
Security
- Gated with Attendant
- Fire Sprinkler System
Map
Home Values in the Area
Average Home Value in this Area
Tax History
| Year | Tax Paid | Tax Assessment Tax Assessment Total Assessment is a certain percentage of the fair market value that is determined by local assessors to be the total taxable value of land and additions on the property. | Land | Improvement |
|---|---|---|---|---|
| 2025 | -- | $18,615 | -- | -- |
| 2024 | -- | $24,176 | $24,176 | -- |
| 2023 | $0 | $23,025 | $23,025 | $0 |
| 2022 | $0 | $26,805 | $26,805 | $0 |
| 2021 | $0 | $26,805 | $26,805 | $0 |
| 2020 | $0 | $26,805 | $26,805 | $0 |
| 2019 | $0 | $26,805 | $26,805 | $0 |
| 2018 | $0 | $26,805 | $26,805 | $0 |
| 2017 | $0 | $26,805 | $26,805 | $0 |
| 2016 | $0 | $50,460 | $10,090 | $40,370 |
| 2015 | -- | $57,900 | $11,580 | $46,320 |
Property History
| Date | Event | Price | Change | Sq Ft Price |
|---|---|---|---|---|
| 12/16/2024 12/16/24 | For Sale | $925,000 | -- | $307 / Sq Ft |
Deed History
| Date | Type | Sale Price | Title Company |
|---|---|---|---|
| Interfamily Deed Transfer | -- | None Available | |
| Warranty Deed | -- | Chicago Title Agency Inc | |
| Warranty Deed | -- | First American Title Ins Co |
Mortgage History
| Date | Status | Loan Amount | Loan Type |
|---|---|---|---|
| Closed | $0 | No Value Available | |
| Previous Owner | $40,000,000 | Unknown |
About the Listing Agent

In the luxury real estate market, North Scottsdale real estate agents Lisa, Matt, and Laura Lucky are renowned among colleagues and clients alike for their unwavering integrity, loyalty, and professionalism. With over $1 billion in sales volume, their success is a testament to hard work, honesty, and dedication rather than mere luck, despite frequent jokes about their fitting last name. Together with their two full-time assistants, Kim and Kelly, The Lucky Team operates like a highly efficient
Laura's Other Listings
Source: Arizona Regional Multiple Listing Service (ARMLS)
MLS Number: 6795017
APN: 216-81-307
- 27440 N Alma School Pkwy Unit 29-1
- 27440 N Alma School Pkwy Unit 101
- 27440 N Alma School Pkwy Unit 33-1
- 27440 N Alma School Pkwy Unit 136
- 10627 E Hedgehog Place
- 10671 E Hedgehog Place
- 10671 E Hedgehog Place Unit 5
- 10638 E Hedgehog Place
- 10670 E Hedgehog Place
- 10648 E Greythorn Dr Unit 2
- 10473 E Greythorn Dr Unit 36
- 10746 E Whitethorn Dr Unit 15
- 10869 E Hedgehog Place
- 27708 N 110th Place Unit 19
- 27982 N 108th Way
- 27264 N 103rd Way
- 10742 E Greythorn Dr
- 10941 E Oberlin Way
- 10977 E Oberlin Way
- 10905 E Oberlin Way
