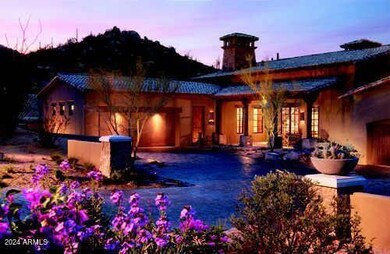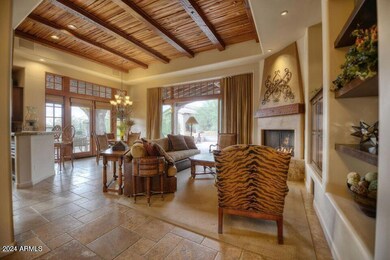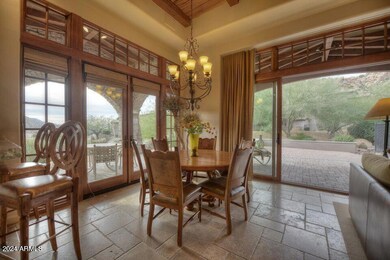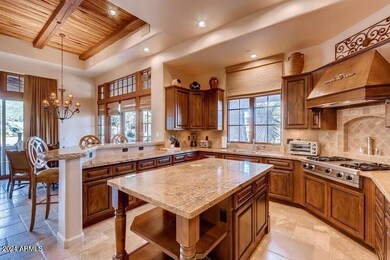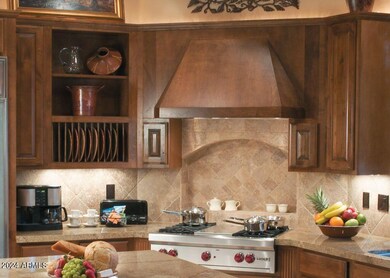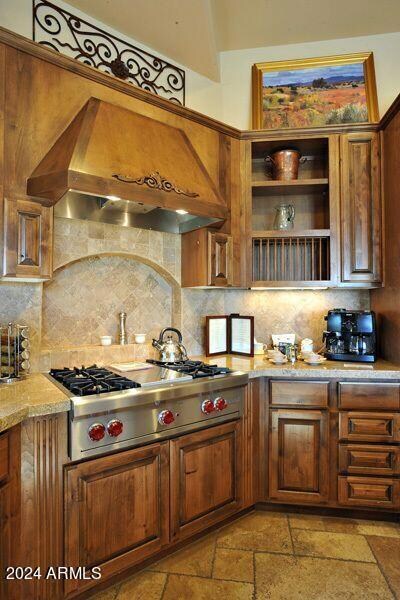27440 N Alma School Pkwy Unit 140 Scottsdale, AZ 85262
Troon North NeighborhoodHighlights
- Concierge
- Fitness Center
- Heated Spa
- Sonoran Trails Middle School Rated A-
- Gated with Attendant
- Two Primary Bathrooms
About This Home
As of March 2025The Rocks Club is a fractional ownership upscale community nestled into the hillside, next to the Four Seasons Resort. An exquisite resort lifestyle begins here with full concierge services and housekeeping. Enjoy the fitness center, massage rooms, spa and pools along with complimentary daily continental breakfast. Both breakfast and all day menu available. And, owners have access to both 3 and 4 bedroom villas. Every owner has the opportunity to stay at The Rocks any amount of time, based on space availability, but do have a guaranteed minimum of 6 weeks each year they will schedule for vacation weeks.
Villas are tastefully furnished with high-end appliances like Subzero and Wolf, down to linens & glassware. Every villa has gas fireplaces in the living room and each of the two primary suites, a private patio and a small private dipping pool.
The Rocks Club HOA fee covers property taxes and insurance, utilities, all maintenance of interior and exterior of villa and community, staffing fees for housekeepers, chef, waitstaff, concierge, gate house attendants, etc., and the Troon Golf property management fees.
Located in the beautiful Pinnacle Peak area of North Scottsdale, this is the perfect, stress-free vacation home you have always wanted--nothing to worry about, everything to enjoy. This listing represents villa 140, fractional ownership #2.
Click on "Documents" tab for more information.
Townhouse Details
Home Type
- Townhome
Year Built
- Built in 2003
Lot Details
- 2,771 Sq Ft Lot
- End Unit
- Cul-De-Sac
- Private Streets
- Desert faces the front and back of the property
- Wrought Iron Fence
- Front and Back Yard Sprinklers
- Private Yard
HOA Fees
- $1,450 Monthly HOA Fees
Parking
- 2 Car Garage
Home Design
- Wood Frame Construction
- Tile Roof
- Stucco
Interior Spaces
- 2,917 Sq Ft Home
- 1-Story Property
- Wet Bar
- Furnished
- Ceiling height of 9 feet or more
- Ceiling Fan
- Gas Fireplace
- Double Pane Windows
- Living Room with Fireplace
- 3 Fireplaces
- Mountain Views
Kitchen
- Breakfast Bar
- Gas Cooktop
- Built-In Microwave
- Kitchen Island
- Granite Countertops
Flooring
- Carpet
- Stone
Bedrooms and Bathrooms
- 3 Bedrooms
- Fireplace in Primary Bedroom
- Two Primary Bathrooms
- Primary Bathroom is a Full Bathroom
- 3 Bathrooms
- Dual Vanity Sinks in Primary Bathroom
- Hydromassage or Jetted Bathtub
- Bathtub With Separate Shower Stall
Pool
- Heated Spa
- Play Pool
- Fence Around Pool
Outdoor Features
- Built-In Barbecue
Utilities
- Cooling Available
- Zoned Heating
- Heating System Uses Natural Gas
- High Speed Internet
- Cable TV Available
Listing and Financial Details
- Tax Lot 40
- Assessor Parcel Number 216-81-346
Community Details
Overview
- Association fees include electricity, roof repair, insurance, sewer, pest control, cable TV, ground maintenance, (see remarks), street maintenance, front yard maint, gas, air conditioning and heating, trash, water, roof replacement, maintenance exterior
- The Rocks Club Association, Phone Number (480) 889-8110
- Built by Monarch Homes
- The Rocks Club Subdivision, Hacienda Villa Floorplan
Amenities
- Concierge
- Clubhouse
- Recreation Room
Recreation
- Fitness Center
- Heated Community Pool
- Community Spa
Security
- Gated with Attendant
Map
Home Values in the Area
Average Home Value in this Area
Property History
| Date | Event | Price | Change | Sq Ft Price |
|---|---|---|---|---|
| 03/31/2025 03/31/25 | Sold | $135,000 | -20.6% | $46 / Sq Ft |
| 02/20/2025 02/20/25 | Price Changed | $170,000 | -7.1% | $58 / Sq Ft |
| 01/28/2025 01/28/25 | Price Changed | $183,000 | -2.7% | $63 / Sq Ft |
| 01/04/2025 01/04/25 | Price Changed | $188,000 | -4.6% | $64 / Sq Ft |
| 11/12/2024 11/12/24 | For Sale | $197,000 | -- | $68 / Sq Ft |
Tax History
| Year | Tax Paid | Tax Assessment Tax Assessment Total Assessment is a certain percentage of the fair market value that is determined by local assessors to be the total taxable value of land and additions on the property. | Land | Improvement |
|---|---|---|---|---|
| 2025 | -- | $18,615 | -- | -- |
| 2024 | -- | $24,176 | $24,176 | -- |
| 2023 | $0 | $23,025 | $23,025 | $0 |
| 2022 | $0 | $26,805 | $26,805 | $0 |
| 2021 | $0 | $26,805 | $26,805 | $0 |
| 2020 | $0 | $26,805 | $26,805 | $0 |
| 2019 | $0 | $26,805 | $26,805 | $0 |
| 2018 | $0 | $26,805 | $26,805 | $0 |
| 2017 | $0 | $26,805 | $26,805 | $0 |
| 2016 | $0 | $48,620 | $9,720 | $38,900 |
| 2015 | -- | $54,530 | $10,900 | $43,630 |
Mortgage History
| Date | Status | Loan Amount | Loan Type |
|---|---|---|---|
| Previous Owner | $210,750 | Purchase Money Mortgage |
Deed History
| Date | Type | Sale Price | Title Company |
|---|---|---|---|
| Warranty Deed | $135,000 | Chicago Title Agency | |
| Warranty Deed | -- | First American Title Insurance | |
| Warranty Deed | -- | Chicago Title Agency Inc | |
| Warranty Deed | -- | First American Title Ins Co | |
| Interfamily Deed Transfer | -- | First American Title Ins Co | |
| Warranty Deed | -- | First American Title Ins Co | |
| Warranty Deed | -- | First American Title Ins Co |
Source: Arizona Regional Multiple Listing Service (ARMLS)
MLS Number: 6782747
APN: 216-81-346
- 27440 N Alma School Pkwy Unit 29-1
- 27440 N Alma School Pkwy Unit 101
- 27440 N Alma School Pkwy Unit 33-1
- 27440 N Alma School Pkwy Unit 136
- 10627 E Hedgehog Place
- 10671 E Hedgehog Place
- 10671 E Hedgehog Place Unit 5
- 10638 E Hedgehog Place
- 10670 E Hedgehog Place
- 10648 E Greythorn Dr Unit 2
- 10473 E Greythorn Dr Unit 36
- 10746 E Whitethorn Dr Unit 15
- 27708 N 110th Place Unit 19
- 27982 N 108th Way
- 27264 N 103rd Way
- 10742 E Greythorn Dr
- 10941 E Oberlin Way
- 10977 E Oberlin Way
- 10905 E Oberlin Way
- 10471 E White Feather Ln

