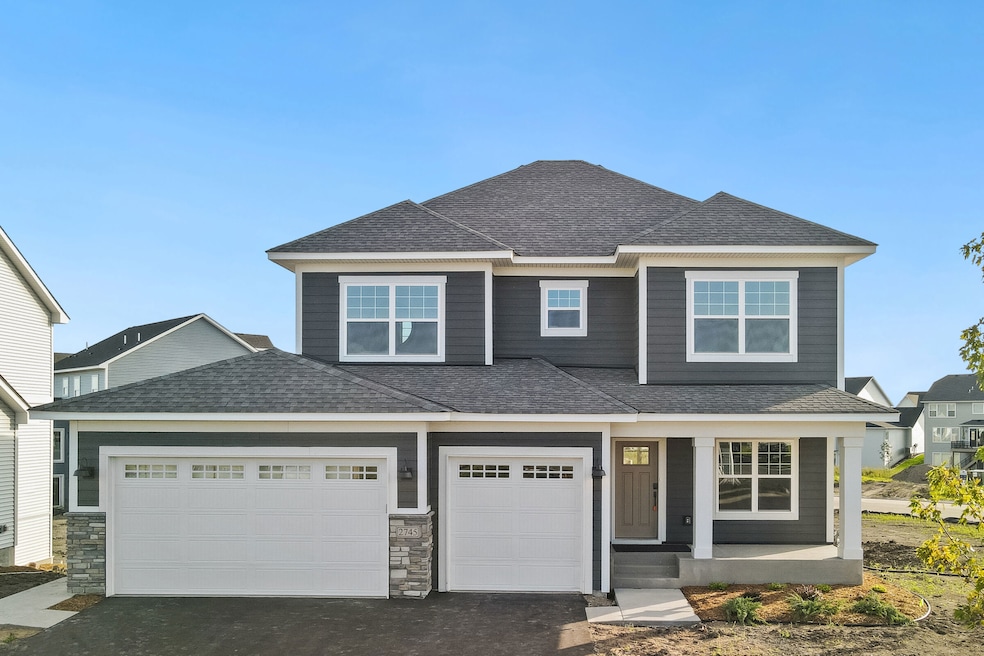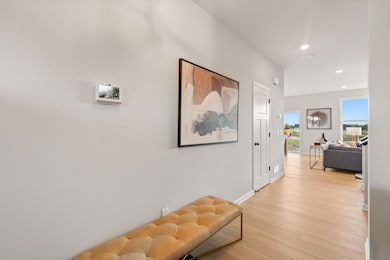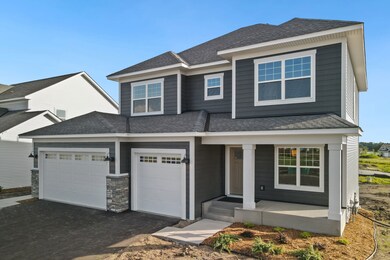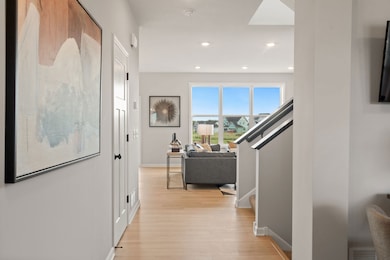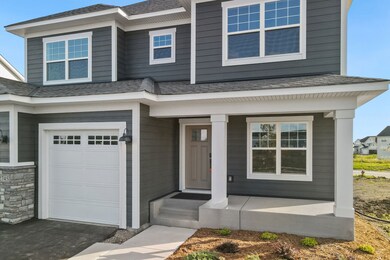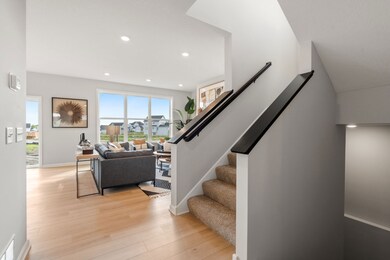
2745 Kepler Ave NE Saint Michael, MN 55376
Estimated payment $3,363/month
Highlights
- New Construction
- Community Pool
- Park
- St. Michael Elementary School Rated A
- Community Playground
About This Home
Welcome to this stunning 2-story model home located at 2745 Kepler Ave NE in the charming community of Lakeshore Park—featuring our Taylor floorplan design!
With 4 bedrooms, 2.5 bathrooms, an open-concept living space, and a 3-car garage, this home offers a spacious living environment for you and your loved ones.
As you step inside, you are greeted by an open floorplan that seamlessly connects the living spaces, creating a welcoming atmosphere for gatherings and relaxation. The kitchen is a chef’s dream, featuring a central island that offers additional seating and workspace.
One of the highlights of this home is the en-suite owner’s bathroom, complete with a dual-sink vanity, providing convenience and luxury. The bedrooms offer ample space for personalization and relaxation.
Enjoy the convenience of having a dedicated outdoor space – perfect for entertaining guests or unwinding after a long day. With a size of 2,214 square feet, this home provides plenty of room for comfortable living while maintaining a cozy atmosphere.
There are so many reasons to consider building the Taylor plan here at Lakeshore Park. Contact us to set up your appointment and model tour!
Home Details
Home Type
- Single Family
Year Built
- 2023
Parking
- 3 Car Garage
Home Design
- Quick Move-In Home
- Taylor Plan
Interior Spaces
- 2,214 Sq Ft Home
- 2-Story Property
Bedrooms and Bathrooms
- 4 Bedrooms
Community Details
Overview
- Actively Selling
- Built by M/I Homes
- Lakeshore Park Subdivision
Recreation
- Community Playground
- Community Pool
- Park
Sales Office
- 2745 Kepler Ave Ne
- St. Michael, MN 55376
- 763-586-7275
- Builder Spec Website
Office Hours
- Mon 11am-6pm; Closed Tue-Wed; Thu-Sun 11am-6pm
Map
Home Values in the Area
Average Home Value in this Area
Property History
| Date | Event | Price | Change | Sq Ft Price |
|---|---|---|---|---|
| 04/17/2025 04/17/25 | Price Changed | $510,859 | +0.4% | $231 / Sq Ft |
| 03/18/2025 03/18/25 | For Sale | $508,859 | +1.4% | $230 / Sq Ft |
| 01/09/2025 01/09/25 | Price Changed | $501,859 | +0.8% | $227 / Sq Ft |
| 01/03/2025 01/03/25 | For Sale | $497,859 | -- | $225 / Sq Ft |
Similar Homes in the area
- 2720 Kepler Ave NE
- 2722 Kepler Ave NE
- 2724 Kepler Ave NE
- 2726 Kepler Ave NE
- 2745 Kepler Ave NE
- 2745 Kepler Ave NE
- 2745 Kepler Ave NE
- 2745 Kepler Ave NE
- 2716 Kepler Ave NE
- 2745 Kepler Ave NE
- 2745 Kepler Ave NE
- 2745 Kepler Ave NE
- 2745 Kepler Ave NE
- 2745 Kepler Ave NE
- 2745 Kepler Ave NE
- 2745 Kepler Ave NE
- 2745 Kepler Ave NE
- 2718 Kepler Ave NE
- 2745 Kepler Ave NE
- 2714 Kepler Ave NE
