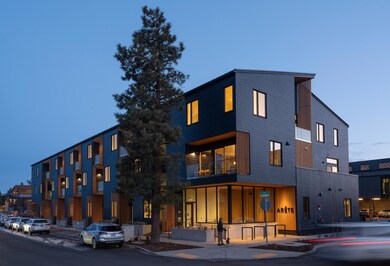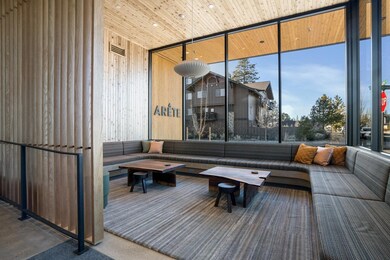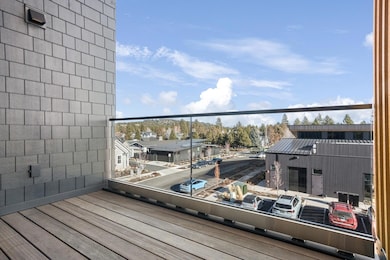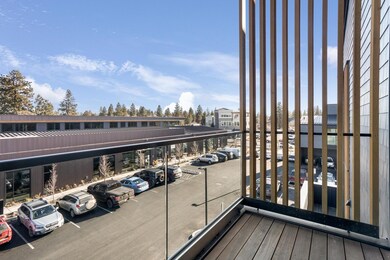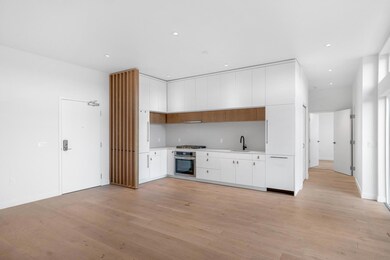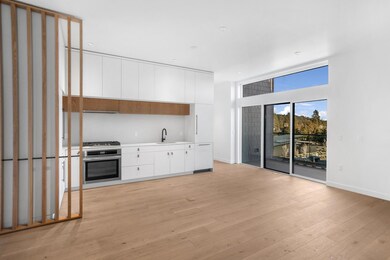
2745 NW Ordway Ave Unit 312 Bend, OR 97703
Summit West NeighborhoodEstimated payment $5,027/month
Highlights
- New Construction
- Open Floorplan
- Deck
- William E. Miller Elementary School Rated A-
- Earth Advantage Certified Home
- 4-minute walk to Discovery Park Dog Off Leash Area
About This Home
Presenting Arete: a collection of 32 modern condominiums located in the very heartbeat of Bend's west side. Here, intentional design meets natural finishes in a set of 10 distinctive floor plans throughout the three-story building. This specific North Sister floor plan features the Glacier finish package, and is a two bedroom unit located on the northeast corner of the third floor offering plenty of natural light. Designed by award-winning Hacker Architects and built by SunWest Builders, these Earth Advantage condos include private decks or patios, personally allocated parking, custom storage options, secure entry, professional property management, and an exclusive community room for hosting, lounging, or working. Together with its sister properties in NorthWest Crossing's Grove development - the Market Hall and Assembly - Arete offers a lifestyle of contagious adventure, meaningful connection, and holistic living.
Open House Schedule
-
Friday, April 25, 202512:00 to 3:00 pm4/25/2025 12:00:00 PM +00:004/25/2025 3:00:00 PM +00:00Meet us at 2745 NW Ordway Ave, Unit 209, please follow the flags.Add to Calendar
-
Saturday, April 26, 202512:00 to 3:00 pm4/26/2025 12:00:00 PM +00:004/26/2025 3:00:00 PM +00:00Meet us at 2745 NW Ordway Ave, Unit 209, please follow the flags.Add to Calendar
Property Details
Home Type
- Condominium
Est. Annual Taxes
- $2,752
Year Built
- Built in 2023 | New Construction
Lot Details
- No Common Walls
- Two or More Common Walls
- Xeriscape Landscape
HOA Fees
- $338 Monthly HOA Fees
Home Design
- Contemporary Architecture
- Northwest Architecture
- Slab Foundation
- Steel Frame
- Frame Construction
- Metal Roof
- Concrete Siding
Interior Spaces
- 926 Sq Ft Home
- 1-Story Property
- Open Floorplan
- Built-In Features
- Double Pane Windows
- Living Room
- Neighborhood Views
Kitchen
- Eat-In Kitchen
- Oven
- Range with Range Hood
- Microwave
- Dishwasher
Flooring
- Wood
- Concrete
- Tile
Bedrooms and Bathrooms
- 2 Bedrooms
- 2 Full Bathrooms
Home Security
Parking
- No Garage
- Assigned Parking
Accessible Home Design
- Accessible Approach with Ramp
- Smart Technology
Eco-Friendly Details
- Earth Advantage Certified Home
Outdoor Features
- Deck
- Outdoor Storage
- Storage Shed
Schools
- William E Miller Elementary School
- Pacific Crest Middle School
- Summit High School
Utilities
- Ductless Heating Or Cooling System
- Zoned Cooling
- Heating Available
- Natural Gas Connected
- Water Heater
Listing and Financial Details
- Legal Lot and Block 2 / 14
- Assessor Parcel Number 288973
Community Details
Overview
- Built by SunWest Builders
- Northwest Crossing Subdivision
- On-Site Maintenance
- Maintained Community
- The community has rules related to covenants, conditions, and restrictions, covenants
Recreation
- Community Playground
- Park
- Trails
- Snow Removal
Security
- Security Service
- Carbon Monoxide Detectors
- Fire and Smoke Detector
Map
Home Values in the Area
Average Home Value in this Area
Property History
| Date | Event | Price | Change | Sq Ft Price |
|---|---|---|---|---|
| 01/17/2025 01/17/25 | For Sale | $799,000 | -- | $863 / Sq Ft |
Similar Homes in Bend, OR
Source: Central Oregon Association of REALTORS®
MLS Number: 220194660
- 2745 NW Ordway Ave Unit 312
- 2745 NW Ordway Ave Unit 309
- 2745 NW Ordway Ave Unit 303
- 2745 NW Ordway Ave Unit 209
- 2777 NW High Lakes Loop
- 3110 NW Crossing Dr
- 2644 NW Ordway Ave
- 2776 NW Colter Ave
- 1726 NW Fields St
- 1338 NW Fort Clatsop St
- 1251 NW Stanhope Way Unit 250
- 3057 NW Blodgett Way
- 3047 NW Tharp Ave
- 2645 NW Crossing Dr
- 2720 NW Lemhi Pass Dr
- 3038 NW Tharp Ave
- 1834 NW Fields St
- 1595 NW Mt Washington Dr
- 2380 NW High Lakes Loop
- 3109 NW Blodgett Way

