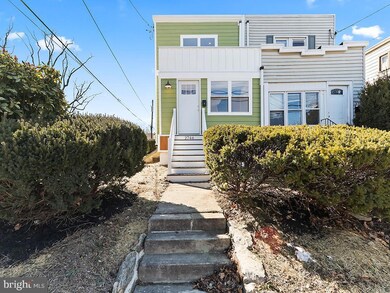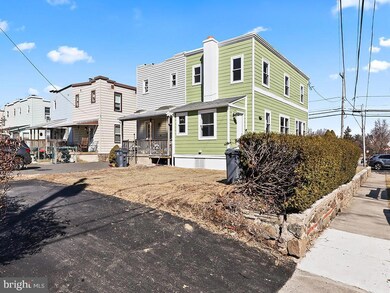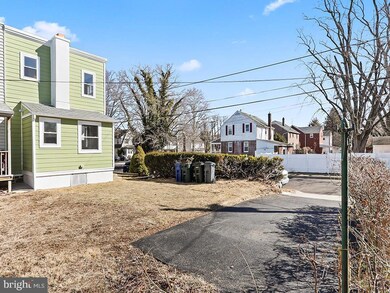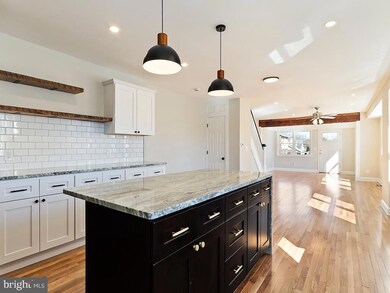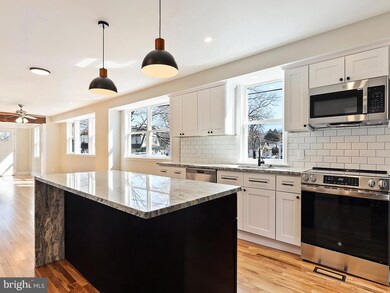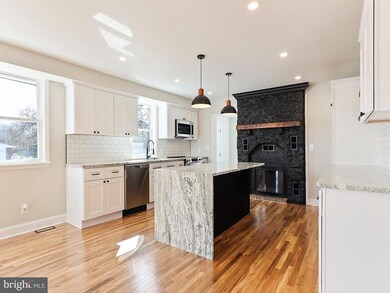
2746 Jenkintown Rd Glenside, PA 19038
Glenside NeighborhoodHighlights
- Straight Thru Architecture
- 5-minute walk to Ardsley
- No HOA
- Abington Senior High School Rated A-
- Wood Flooring
- More Than Two Accessible Exits
About This Home
As of March 2025Completely Remodeled North Hills Twin on a corner lot with off street parking. This home was remodeled from the studs, with all of the modern amenities and some classic charm. It features a open concept 1st floor with a ton of cabinet space and waterfall island as well as a mudroom and 1/2 bath. The 2nd floor features 3 bedrooms with ceiling fans and ample closet space. Also on the 2nd floor is a hall bath with a tiled shower featuring a marble niche. The basement is the full length of the house , it has a sump pump , all mechanicals , laundry and plenty of room for storage. Also on the front of the home is a small storage area that can be used for a variety of things. The interior features all high R value insulation including sound deadening insulation between 1st & 2nd floors. Exterior features include new TPO (high reflective rating) roof and composite slate roof on rear. New Double Hung windows. Low maintenance Pvc trim board and Pvc railings. This home has had all of the mechanicals replaced and has many upgrades with efficiency and low maintenance in mind which includes a 200 amp panel w/full arc fault breakers, hardwired 10yr smoke and carbon monoxide detectors , all led lighting , TR outlets and gfis. Exterior has multiple "in use" gfis and 2 hose bibs. Its central location to regional rail, local parks and walkability to some a the best gems Abington has to offer set it apart from the rest.
Townhouse Details
Home Type
- Townhome
Est. Annual Taxes
- $4,558
Year Built
- Built in 1925 | Remodeled in 2025
Lot Details
- 2,909 Sq Ft Lot
- Lot Dimensions are 25.00 x 0.00
- Property is in excellent condition
Parking
- Driveway
Home Design
- Semi-Detached or Twin Home
- Straight Thru Architecture
- Block Foundation
- Stone Foundation
- Batts Insulation
- Cement Siding
- Stone Siding
- HardiePlank Type
- CPVC or PVC Pipes
- Masonry
Interior Spaces
- 1,400 Sq Ft Home
- Property has 2 Levels
- Self Contained Fireplace Unit Or Insert
- Stone Fireplace
- Fireplace Mantel
- Electric Fireplace
- Low Emissivity Windows
- Double Hung Windows
Flooring
- Wood
- Carpet
- Concrete
- Ceramic Tile
Bedrooms and Bathrooms
- 3 Bedrooms
Basement
- Basement Fills Entire Space Under The House
- Interior and Exterior Basement Entry
- Laundry in Basement
Home Security
Schools
- Abington Junior High School
- Abington Senior High School
Utilities
- 90% Forced Air Heating and Cooling System
- Cooling System Utilizes Natural Gas
- Above Ground Utilities
- 200+ Amp Service
- Electric Water Heater
- Municipal Trash
Additional Features
- More Than Two Accessible Exits
- ENERGY STAR Qualified Equipment for Heating
Listing and Financial Details
- Tax Lot 021
- Assessor Parcel Number 30-00-33472-005
Community Details
Overview
- No Home Owners Association
- North Hills Subdivision
Pet Policy
- Pets Allowed
Security
- Carbon Monoxide Detectors
- Fire and Smoke Detector
Map
Home Values in the Area
Average Home Value in this Area
Property History
| Date | Event | Price | Change | Sq Ft Price |
|---|---|---|---|---|
| 03/17/2025 03/17/25 | Sold | $415,000 | +3.8% | $296 / Sq Ft |
| 02/16/2025 02/16/25 | For Sale | $399,900 | +122.2% | $286 / Sq Ft |
| 10/20/2022 10/20/22 | Sold | $180,000 | +0.1% | $129 / Sq Ft |
| 09/08/2022 09/08/22 | Pending | -- | -- | -- |
| 08/26/2022 08/26/22 | For Sale | $179,900 | -- | $129 / Sq Ft |
Tax History
| Year | Tax Paid | Tax Assessment Tax Assessment Total Assessment is a certain percentage of the fair market value that is determined by local assessors to be the total taxable value of land and additions on the property. | Land | Improvement |
|---|---|---|---|---|
| 2024 | $4,418 | $95,410 | $40,800 | $54,610 |
| 2023 | $4,234 | $95,410 | $40,800 | $54,610 |
| 2022 | $4,098 | $95,410 | $40,800 | $54,610 |
| 2021 | $3,878 | $95,410 | $40,800 | $54,610 |
| 2020 | $3,822 | $95,410 | $40,800 | $54,610 |
| 2019 | $3,822 | $95,410 | $40,800 | $54,610 |
| 2018 | $3,822 | $95,410 | $40,800 | $54,610 |
| 2017 | $3,710 | $95,410 | $40,800 | $54,610 |
| 2016 | $3,672 | $95,410 | $40,800 | $54,610 |
| 2015 | $3,453 | $95,410 | $40,800 | $54,610 |
| 2014 | $3,453 | $95,410 | $40,800 | $54,610 |
Mortgage History
| Date | Status | Loan Amount | Loan Type |
|---|---|---|---|
| Open | $332,000 | New Conventional | |
| Closed | $332,000 | New Conventional | |
| Previous Owner | $257,030 | No Value Available | |
| Previous Owner | $13,500 | New Conventional |
Deed History
| Date | Type | Sale Price | Title Company |
|---|---|---|---|
| Deed | $415,000 | Sqs Square Settlements | |
| Deed | $415,000 | Sqs Square Settlements | |
| Deed | $145,000 | None Listed On Document | |
| Deed | $160,000 | -- | |
| Deed | $102,000 | T A Title Insurance Company |
Similar Homes in the area
Source: Bright MLS
MLS Number: PAMC2129472
APN: 30-00-33472-005
- 626 Jackson Ave
- 2736 Magnolia Ave
- 405 Hamel Ave
- 354 Monroe Ave
- 326 Maple Ave
- 620 Tennis Ave
- 0 Tyson Ave Unit PAMC2112670
- 239 Hamel Ave
- 461 N Keswick Ave
- 679 Edge Hill Rd
- 340 Cliveden Ave
- 142 Central Ave
- 5 Northview Dr
- 316 Cliveden Ave
- 2610 Dumont Ave
- 855 Tennis Ave
- 241 Chelsea Ave
- 125 Houston Ave
- 332 Logan Ave
- 141 Roslyn Ave

