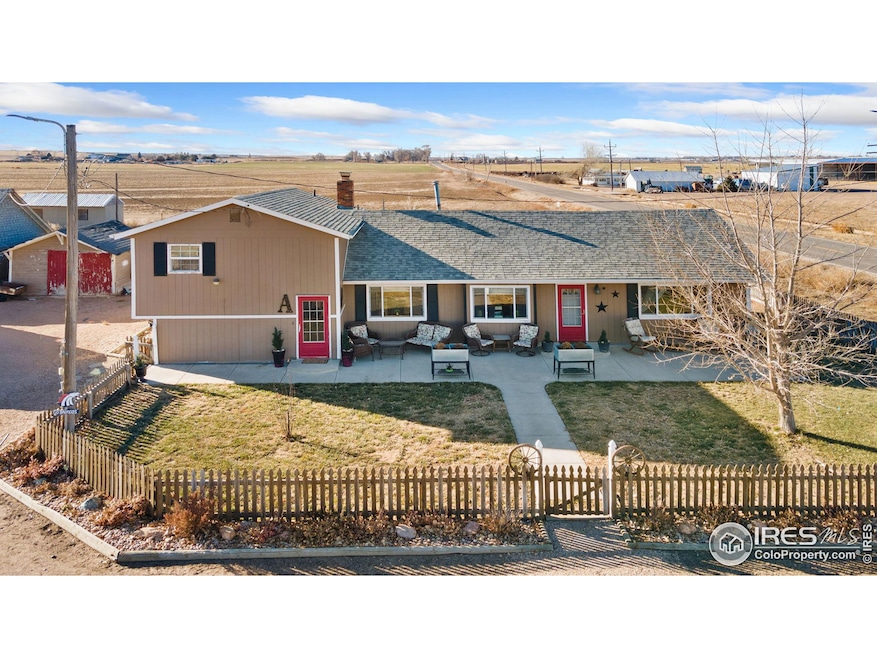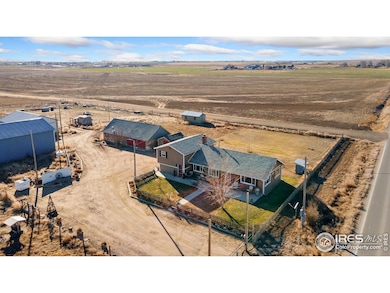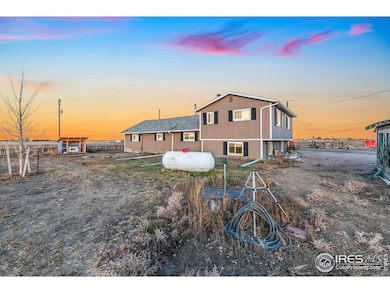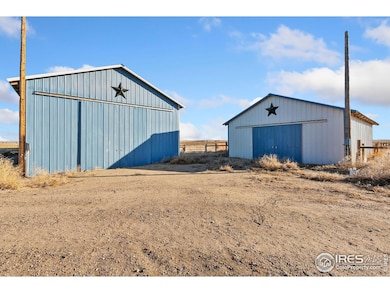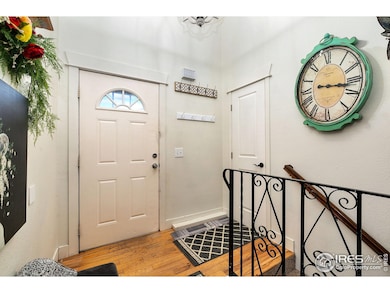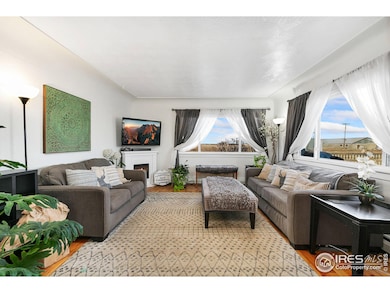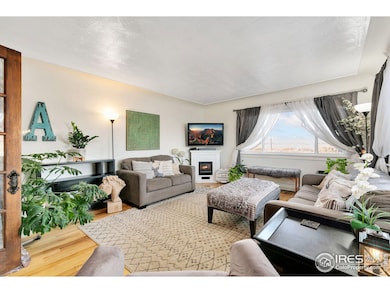
27464 County Road 44 Kersey, CO 80644
Estimated payment $3,840/month
Highlights
- Horses Allowed On Property
- Wood Flooring
- Separate Outdoor Workshop
- Platte Valley Middle School Rated A-
- No HOA
- 6 Car Detached Garage
About This Home
Experience the perfect blend of country charm and modern luxury on this expansive nearly 3-acre estate. This beautifully remodeled residence features 4 spacious bedrooms and 2 elegant bathrooms, showcasing exquisite floors and beautiful design throughout. The quiet escape from city life that this home offers helps bring serenity. The home is complete with nice granite countertops and brand-new appliances. Enjoy cozy evenings by the wood stove or fireplace, while warming up with a beautiful escape from city living. This property also boasts a large workshop and additional outbuildings, ideal for equestrian enthusiasts and hobby farmers alike. Don't miss the opportunity to own this slice of paradise - schedule your private tour today!
Home Details
Home Type
- Single Family
Est. Annual Taxes
- $959
Year Built
- Built in 1910
Lot Details
- 2.96 Acre Lot
- Partially Fenced Property
- Property is zoned AG
Parking
- 6 Car Detached Garage
Home Design
- Wood Frame Construction
- Composition Roof
Interior Spaces
- 2,280 Sq Ft Home
- 3-Story Property
- Ceiling Fan
- Free Standing Fireplace
- Family Room
- Dining Room
- Washer and Dryer Hookup
Kitchen
- Eat-In Kitchen
- Electric Oven or Range
- Dishwasher
Flooring
- Wood
- Carpet
Bedrooms and Bathrooms
- 4 Bedrooms
Outdoor Features
- Separate Outdoor Workshop
- Outdoor Storage
Schools
- Platte Valley Elementary And Middle School
- Platte Valley High School
Horse Facilities and Amenities
- Horses Allowed On Property
Utilities
- Cooling Available
- Baseboard Heating
- Hot Water Heating System
- Propane
- Septic System
Community Details
- No Home Owners Association
Listing and Financial Details
- Assessor Parcel Number R2234703
Map
Home Values in the Area
Average Home Value in this Area
Tax History
| Year | Tax Paid | Tax Assessment Tax Assessment Total Assessment is a certain percentage of the fair market value that is determined by local assessors to be the total taxable value of land and additions on the property. | Land | Improvement |
|---|---|---|---|---|
| 2024 | $959 | $29,210 | $9,720 | $19,490 |
| 2023 | $959 | $29,490 | $9,810 | $19,680 |
| 2022 | $1,226 | $28,300 | $8,170 | $20,130 |
| 2021 | $1,316 | $29,110 | $8,400 | $20,710 |
| 2020 | $1,173 | $26,810 | $7,070 | $19,740 |
| 2019 | $1,182 | $26,810 | $7,070 | $19,740 |
| 2018 | $1,028 | $23,170 | $4,210 | $18,960 |
| 2017 | $1,060 | $23,170 | $4,210 | $18,960 |
| 2016 | $1,002 | $20,800 | $3,180 | $17,620 |
| 2015 | $976 | $21,540 | $3,180 | $18,360 |
| 2014 | $797 | $17,620 | $2,970 | $14,650 |
Property History
| Date | Event | Price | Change | Sq Ft Price |
|---|---|---|---|---|
| 02/18/2025 02/18/25 | Price Changed | $675,000 | -1.7% | $296 / Sq Ft |
| 01/21/2025 01/21/25 | Price Changed | $687,000 | -1.2% | $301 / Sq Ft |
| 01/03/2025 01/03/25 | For Sale | $695,000 | +98.6% | $305 / Sq Ft |
| 01/28/2019 01/28/19 | Off Market | $350,000 | -- | -- |
| 01/28/2019 01/28/19 | Off Market | $290,000 | -- | -- |
| 06/28/2016 06/28/16 | Sold | $350,000 | -12.5% | $154 / Sq Ft |
| 05/29/2016 05/29/16 | Pending | -- | -- | -- |
| 04/01/2016 04/01/16 | For Sale | $399,800 | +37.9% | $175 / Sq Ft |
| 07/09/2014 07/09/14 | Sold | $290,000 | -3.0% | $127 / Sq Ft |
| 06/09/2014 06/09/14 | Pending | -- | -- | -- |
| 03/13/2014 03/13/14 | For Sale | $299,000 | -- | $131 / Sq Ft |
Deed History
| Date | Type | Sale Price | Title Company |
|---|---|---|---|
| Warranty Deed | $350,000 | Unified Title Co Inc | |
| Warranty Deed | $290,000 | Fidelity National Title Ins | |
| Trustee Deed | -- | None Available | |
| Special Warranty Deed | $200,000 | Fahtco | |
| Trustee Deed | -- | None Available |
Mortgage History
| Date | Status | Loan Amount | Loan Type |
|---|---|---|---|
| Open | $420,000 | New Conventional | |
| Closed | $378,510 | FHA | |
| Closed | $327,635 | FHA | |
| Closed | $280,000 | New Conventional | |
| Previous Owner | $275,742 | FHA | |
| Previous Owner | $5,739 | Unknown | |
| Previous Owner | $2,000,000 | Credit Line Revolving | |
| Previous Owner | $80,000 | Unknown | |
| Previous Owner | $36,841 | Unknown | |
| Previous Owner | $233,750 | Fannie Mae Freddie Mac | |
| Previous Owner | $246,412 | Unknown | |
| Previous Owner | $246,412 | Unknown |
Similar Homes in Kersey, CO
Source: IRES MLS
MLS Number: 1023924
APN: R2234703
- 19651 County Road 53
- 0 County Road 40 Unit 1022449
- 24505 County Road 53
- 24525 County Road 53
- 23502 County Road 63
- 0 County Road 53 Unit 22128 1019908
- 26402 Rangeview Dr
- 21259 County Road 45
- 426 1st St
- 423 2nd St
- 0 Tbd Unit 11447818
- 21876 County Road 43
- 0 County Road 56
- 21040 County Road 44
- 20565 County Road 40
- 27703 County Road 47 1 2
- 28465 County Road 49 1 2
- 26907 County Road 45 1 2
- 23982 County Road 58
- 21770 County Road 30
