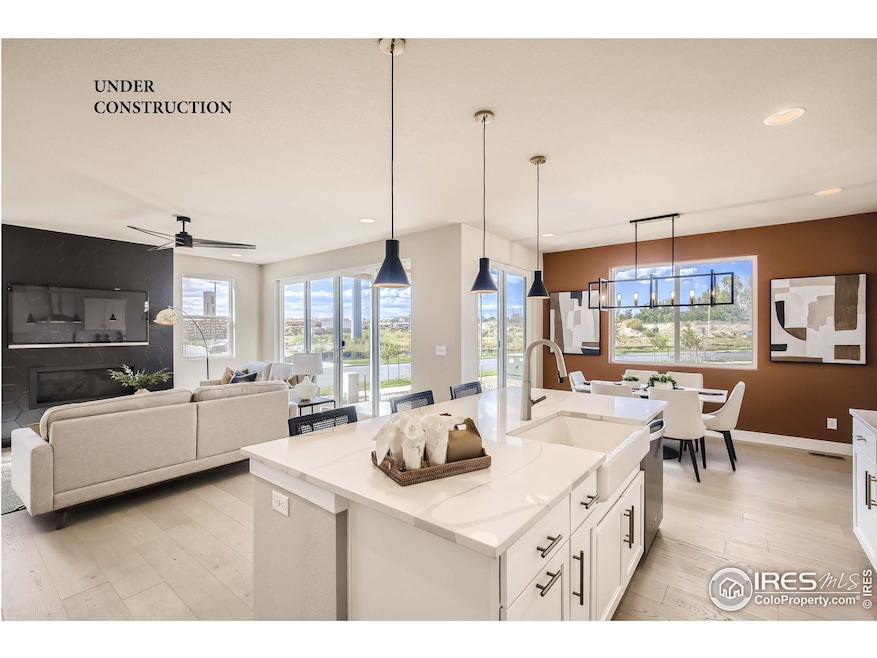
2747 Crystal Springs Ln Longmont, CO 80503
West Saint Vrain NeighborhoodEstimated payment $4,290/month
Highlights
- Fitness Center
- Under Construction
- Clubhouse
- Blue Mountain Elementary School Rated A
- Open Floorplan
- Loft
About This Home
The beautiful Eldorado plan has lots of great windows and light and is situated on a cul-de-sac! This home features a large kitchen island with gourmet appliances, upgraded cabinets and quartz tops! Cozy up in front of the fireplace or sit under the covered patio backing to open space with amazing privacy! This home has 3 bedrooms and a large loft upstairs and then a main floor bedroom for guest or an office! This community will feature a first-class Amenity Center and Pool that will not disappoint! home is under construction, stop in and see us!
Townhouse Details
Home Type
- Townhome
Est. Annual Taxes
- $1,257
Year Built
- Built in 2025 | Under Construction
Lot Details
- 4,440 Sq Ft Lot
- Partially Fenced Property
Parking
- 2 Car Attached Garage
Home Design
- Wood Frame Construction
- Composition Roof
Interior Spaces
- 2,602 Sq Ft Home
- 2-Story Property
- Open Floorplan
- Ceiling height of 9 feet or more
- Gas Fireplace
- Home Office
- Loft
- Washer and Dryer Hookup
Kitchen
- Eat-In Kitchen
- Double Oven
- Gas Oven or Range
- Microwave
- Dishwasher
- Kitchen Island
Flooring
- Carpet
- Laminate
Bedrooms and Bathrooms
- 4 Bedrooms
- Walk-In Closet
- 3 Full Bathrooms
Schools
- Blue Mountain Elementary School
- Altona Middle School
- Silver Creek High School
Additional Features
- Patio
- Forced Air Heating and Cooling System
Listing and Financial Details
- Assessor Parcel Number R0615311
Community Details
Overview
- No Home Owners Association
- Association fees include management
- Built by Dream Finders Homes
- Mountain Brook Subdivision
Amenities
- Clubhouse
Recreation
- Community Playground
- Fitness Center
- Community Pool
Map
Home Values in the Area
Average Home Value in this Area
Tax History
| Year | Tax Paid | Tax Assessment Tax Assessment Total Assessment is a certain percentage of the fair market value that is determined by local assessors to be the total taxable value of land and additions on the property. | Land | Improvement |
|---|---|---|---|---|
| 2024 | $1,257 | $14,173 | $14,173 | -- |
| 2023 | $1,257 | $14,173 | $14,173 | -- |
| 2022 | $510 | $3,422 | $3,422 | $0 |
Property History
| Date | Event | Price | Change | Sq Ft Price |
|---|---|---|---|---|
| 03/21/2025 03/21/25 | Pending | -- | -- | -- |
| 03/14/2025 03/14/25 | Price Changed | $749,990 | -1.4% | $288 / Sq Ft |
| 03/12/2025 03/12/25 | For Sale | $760,990 | -- | $292 / Sq Ft |
Deed History
| Date | Type | Sale Price | Title Company |
|---|---|---|---|
| Special Warranty Deed | -- | None Listed On Document |
Similar Homes in Longmont, CO
Source: IRES MLS
MLS Number: 1028277
APN: 1315080-63-010
- 2759 Bear Springs Cir
- 2729 Bear Springs Cir
- 2748 Crystal Springs
- 2734 Bear Springs Cir
- 2734 Crystal Springs Ln
- 2723 Crystal Springs Ln
- 2719 Crystal Springs Ln
- 2719 Crystal Springs
- 2718 Crystal Springs Ln
- 2746 Bear Springs Cir
- 2711 Crystal Springs Ln
- 2869 Bear Springs Cir
- 2869 Bear Springs Cir
- 2869 Bear Springs Cir
- 2869 Bear Springs Cir
- 2869 Bear Springs Cir
- 2869 Bear Springs Cir
- 2869 Bear Springs Cir
- 2869 Bear Springs Cir
- 2869 Bear Springs Cir






