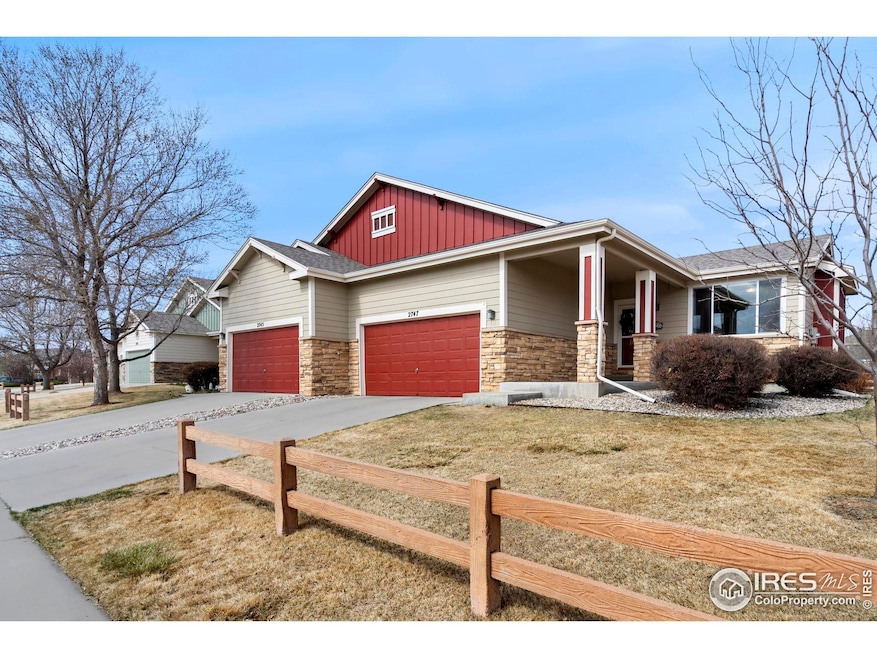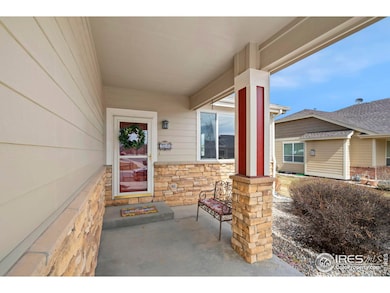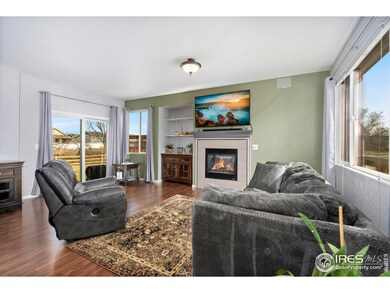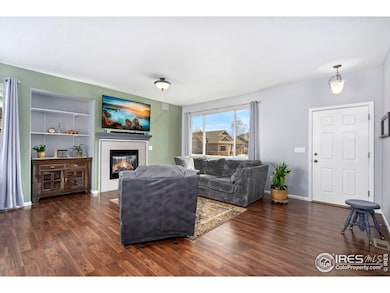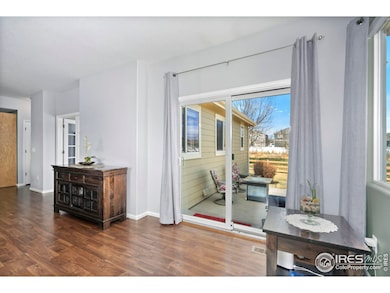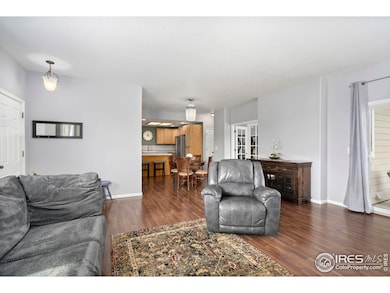
2747 Dafina Dr Unit 2747 Loveland, CO 80537
Estimated payment $3,477/month
Highlights
- Fitness Center
- Open Floorplan
- Home Office
- Spa
- Clubhouse
- 2 Car Attached Garage
About This Home
Experience maintenance-free living at its best in this meticulously maintained paired villa in Stone Creek. A covered front porch welcomes you into a bright, open layout where the living room, dining area, and kitchen seamlessly connect. A cozy living room fireplace is perfect for chilly days, while the private back patio offers a spot to relax with extra open space beside the home. The kitchen features stainless steel appliances, ample workspace, and counter seating for casual gatherings; and all cooks can rejoice knowing that there is also a gas line behind the stove. A dedicated office just off the dining area provides a quiet workspace, and the main-floor laundry makes chore day a breeze. The primary suite is an ideal retreat, with a five-piece bath and walk-in closet. Another bedroom and full bath complete the main level. The finished basement is a fantastic hang out spot and offers versatility: a rec room for game night, family room for movie night, gym space for working out, bar area and coffee counter for party night-plus guest room and bathroom for hosting friends and family. With dual-zone heating and cooling, every space remains comfortable year-round. Best of all, yard work and snow removal are taken care of, allowing you to fully enjoy the neighborhood pool, clubhouse, and fitness center. Ideally located near shopping, dining, medical services, and major transportation routes, this lock-and-leave home is the perfect blend of convenience, comfort, and style. Pre-Inspected for Peace of Mind!
Townhouse Details
Home Type
- Townhome
Est. Annual Taxes
- $2,884
Year Built
- Built in 2004
Lot Details
- 2,913 Sq Ft Lot
- Sprinkler System
HOA Fees
Parking
- 2 Car Attached Garage
Home Design
- Patio Home
- Wood Frame Construction
- Composition Roof
- Composition Shingle
- Stone
Interior Spaces
- 2,847 Sq Ft Home
- 1-Story Property
- Open Floorplan
- Ceiling height of 9 feet or more
- Ceiling Fan
- Window Treatments
- Family Room
- Living Room with Fireplace
- Home Office
- Basement Fills Entire Space Under The House
Kitchen
- Electric Oven or Range
- Microwave
- Dishwasher
Flooring
- Carpet
- Luxury Vinyl Tile
Bedrooms and Bathrooms
- 3 Bedrooms
- Walk-In Closet
- 3 Full Bathrooms
Laundry
- Laundry on main level
- Dryer
- Washer
Outdoor Features
- Spa
- Patio
Schools
- Winona Elementary School
- Bill Reed Middle School
- Mountain View High School
Utilities
- Forced Air Zoned Heating and Cooling System
- High Speed Internet
- Satellite Dish
Listing and Financial Details
- Assessor Parcel Number R1633009
Community Details
Overview
- Association fees include common amenities, trash, snow removal, ground maintenance, management, maintenance structure
- Stone Creek Subdivision
Amenities
- Clubhouse
Recreation
- Community Playground
- Fitness Center
- Community Pool
- Park
Map
Home Values in the Area
Average Home Value in this Area
Property History
| Date | Event | Price | Change | Sq Ft Price |
|---|---|---|---|---|
| 03/31/2025 03/31/25 | For Sale | $510,000 | +63.4% | $179 / Sq Ft |
| 01/28/2019 01/28/19 | Off Market | $312,050 | -- | -- |
| 05/22/2017 05/22/17 | Sold | $312,050 | +4.0% | $215 / Sq Ft |
| 04/22/2017 04/22/17 | Pending | -- | -- | -- |
| 03/30/2017 03/30/17 | For Sale | $300,000 | -- | $206 / Sq Ft |
Similar Homes in Loveland, CO
Source: IRES MLS
MLS Number: 1029806
APN: 85173-36-747
- 340 Ramsay Place
- 374 Krypton Ct
- 560 St John Place
- 3037 Crux Dr
- 2661 Emerald St
- 2505 Pyrite Ct
- 3098 Photon Ct
- 3084 Aries Dr
- 2466 Sapphire St
- 162 Farm Museum Ln
- 3053 Nature Run
- 2306 E 1st St
- 884 Pyxis Dr
- 585 Callisto Dr
- 585 Callisto Dr Unit 104
- 2872 Hydra Dr
- 2109 Blue Duck Dr
- 950 Delphinus Place
- 2146 E 11th St
- 1904 White Ibis Ct
