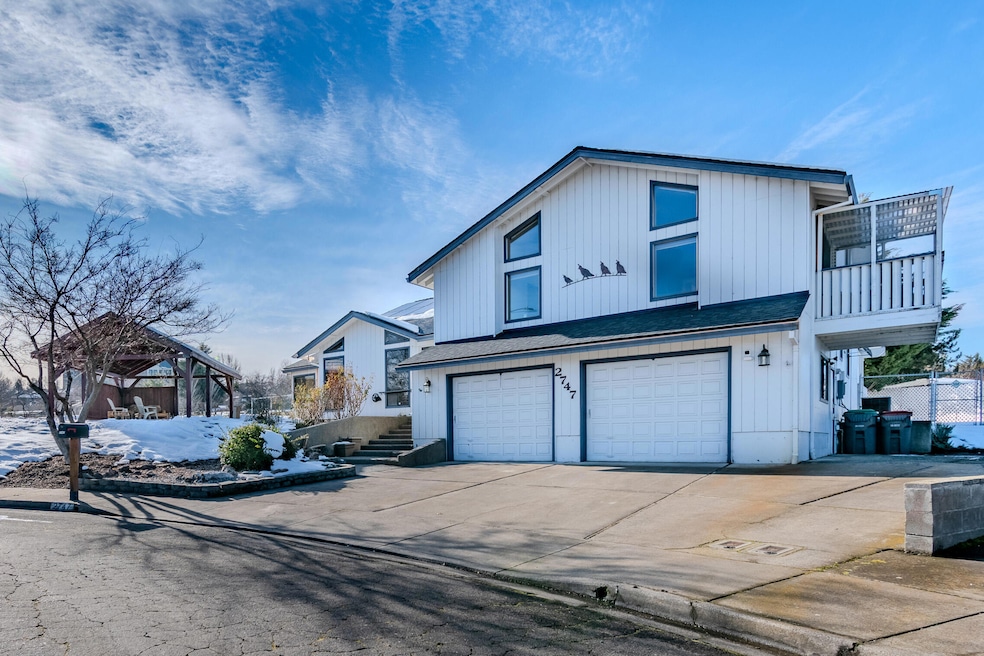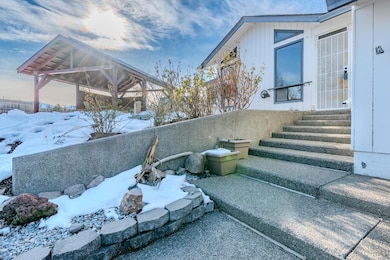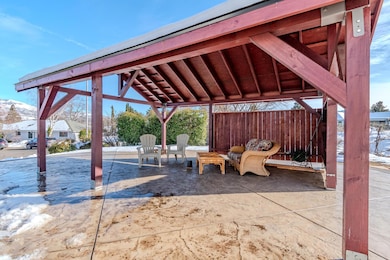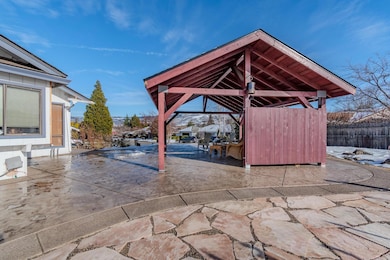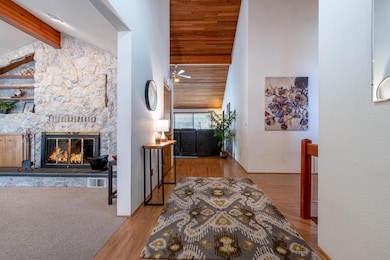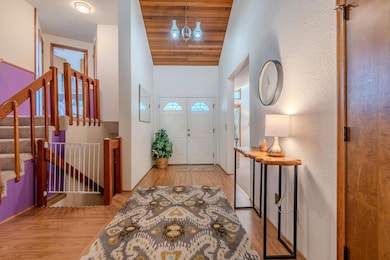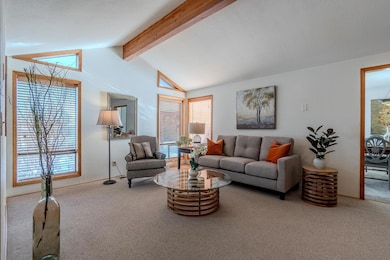
2747 Jessica Cir Medford, OR 97504
Mont Crest NeighborhoodEstimated payment $3,711/month
Highlights
- Spa
- Two Primary Bedrooms
- Vaulted Ceiling
- RV Access or Parking
- Mountain View
- Traditional Architecture
About This Home
Located in an established E. Medford neighborhood, this 4 bedroom 3 1/2 bath home offers lots of space for family, and has great potential! Living room w/a wood burning fireplace with granite surround, separate family room w/a pellet stove, vaulted t&g ceiling w/exposed beam & slider to the covered patio. Dining room & kitchen (all appliances inc.) have tile flooring. Just off the kitchen nook is a slider that leads out to an atrium, a perfect place to start flowers & vegetables! Also on the main level is one of two master suites, add'l bedroom, hall bath and laundry room that has a half bath that leads out to one of the covered patios and has access to the hot tub and backyard. The second mstr is on the second level w/ slider to a private balcony, and mstr bath with tile counter and shower surround. The fourth bedroom is very private and located on the upper level. Patio w/gazebo, newer roof, solar panels (sellers will pay at closing) that keep the electric bills at approx. $20/mo!
Home Details
Home Type
- Single Family
Est. Annual Taxes
- $5,083
Year Built
- Built in 1981
Lot Details
- 0.26 Acre Lot
- Fenced
- Landscaped
- Property is zoned SFR-4, SFR-4
Parking
- 2 Car Attached Garage
- Garage Door Opener
- Driveway
- RV Access or Parking
Property Views
- Mountain
- Territorial
Home Design
- Traditional Architecture
- Frame Construction
- Composition Roof
- Concrete Perimeter Foundation
Interior Spaces
- 2,457 Sq Ft Home
- Multi-Level Property
- Central Vacuum
- Vaulted Ceiling
- Ceiling Fan
- Wood Burning Fireplace
- Double Pane Windows
- Family Room
- Living Room with Fireplace
- Dining Room
- Solarium
- Laundry Room
Kitchen
- Breakfast Area or Nook
- Breakfast Bar
- Double Oven
- Cooktop
- Dishwasher
- Kitchen Island
- Tile Countertops
- Laminate Countertops
- Trash Compactor
- Disposal
Flooring
- Carpet
- Laminate
- Tile
- Vinyl
Bedrooms and Bathrooms
- 4 Bedrooms
- Primary Bedroom on Main
- Double Master Bedroom
- Linen Closet
- Walk-In Closet
- Bathtub with Shower
- Bathtub Includes Tile Surround
Home Security
- Security System Leased
- Smart Locks
- Smart Thermostat
- Carbon Monoxide Detectors
- Fire and Smoke Detector
Eco-Friendly Details
- Solar owned by seller
Outdoor Features
- Spa
- Gazebo
- Shed
Schools
- Orchard Hill Elementary School
- Talent Middle School
- Phoenix High School
Utilities
- Forced Air Heating and Cooling System
- Heating System Uses Natural Gas
- Heating System Uses Wood
- Pellet Stove burns compressed wood to generate heat
- Natural Gas Connected
- Water Heater
- Water Purifier
- Phone Available
- Cable TV Available
Community Details
- No Home Owners Association
- Mont Crest Subdivision Unit No 3
Listing and Financial Details
- Exclusions: Washer/Dryer
- Legal Lot and Block 7100 / CB
- Assessor Parcel Number 10630322
Map
Home Values in the Area
Average Home Value in this Area
Tax History
| Year | Tax Paid | Tax Assessment Tax Assessment Total Assessment is a certain percentage of the fair market value that is determined by local assessors to be the total taxable value of land and additions on the property. | Land | Improvement |
|---|---|---|---|---|
| 2024 | $5,083 | $339,610 | $90,380 | $249,230 |
| 2023 | $4,923 | $329,720 | $87,750 | $241,970 |
| 2022 | $4,793 | $329,720 | $87,750 | $241,970 |
| 2021 | $4,681 | $320,120 | $85,190 | $234,930 |
| 2020 | $4,548 | $310,800 | $82,700 | $228,100 |
| 2019 | $4,430 | $292,970 | $77,960 | $215,010 |
| 2018 | $4,300 | $284,440 | $75,680 | $208,760 |
| 2017 | $4,053 | $284,440 | $75,680 | $208,760 |
| 2016 | $4,060 | $268,120 | $71,330 | $196,790 |
| 2015 | $3,903 | $268,120 | $91,850 | $176,270 |
| 2014 | $3,752 | $252,740 | $86,580 | $166,160 |
Property History
| Date | Event | Price | Change | Sq Ft Price |
|---|---|---|---|---|
| 04/15/2025 04/15/25 | Price Changed | $589,000 | -1.7% | $240 / Sq Ft |
| 02/27/2025 02/27/25 | Price Changed | $599,000 | -2.6% | $244 / Sq Ft |
| 02/13/2025 02/13/25 | For Sale | $615,000 | +61.2% | $250 / Sq Ft |
| 08/31/2020 08/31/20 | Sold | $381,500 | -1.4% | $155 / Sq Ft |
| 07/20/2020 07/20/20 | Pending | -- | -- | -- |
| 06/12/2020 06/12/20 | For Sale | $387,000 | -- | $158 / Sq Ft |
Deed History
| Date | Type | Sale Price | Title Company |
|---|---|---|---|
| Warranty Deed | $381,500 | First American | |
| Interfamily Deed Transfer | -- | None Available | |
| Interfamily Deed Transfer | -- | -- | |
| Warranty Deed | -- | -- | |
| Warranty Deed | $337,000 | Lawyers Title Ins |
Mortgage History
| Date | Status | Loan Amount | Loan Type |
|---|---|---|---|
| Open | $362,425 | New Conventional | |
| Previous Owner | $169,000 | Stand Alone First |
Similar Homes in Medford, OR
Source: Southern Oregon MLS
MLS Number: 220195803
APN: 10630322
- 2784 Honor Dr
- 2509 Argonne Ave
- 1001 Olympic Ave
- 3126 Alameda St Unit 412
- 2833 Rosemont Ave
- 2675 Freedom Way
- 857 Morrison Ave
- 935 Village Cir
- 2494 Republic Way
- 2725 Randolph St
- 2432 Senate Way
- 3307 Edgewater Dr
- 821 Sherbrook Ave
- 1300 E Barnett Rd
- 3595 E Barnett Rd
- 2457 Edgemont Dr
- 3378 Creek View Dr
- 1451 Yellowstone Ave
- 2210 E Barnett Rd Unit 5
- 2429 E Barnett Rd
