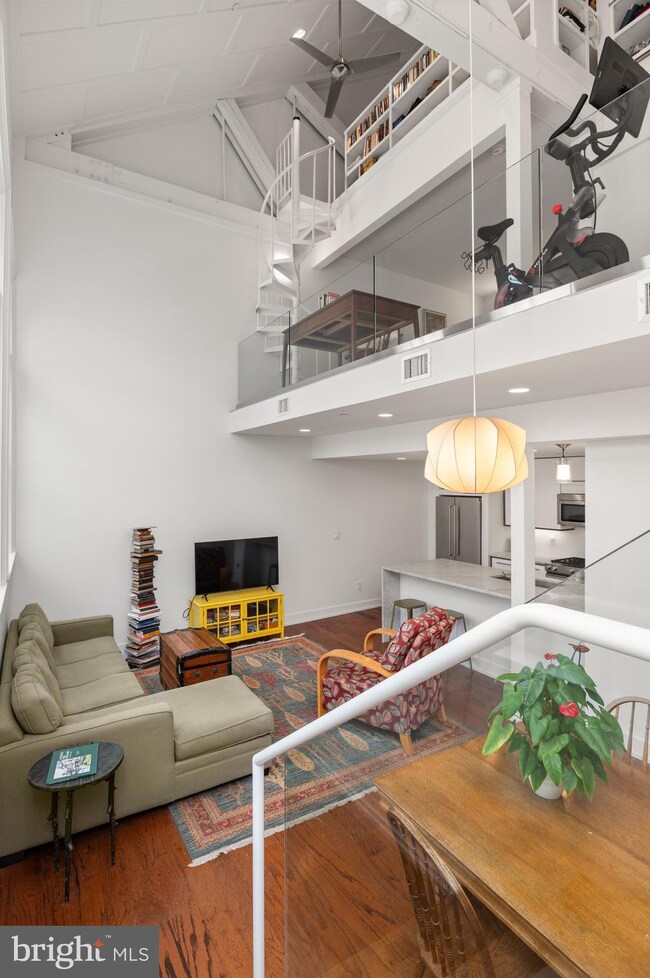
2747 Linden Ln Unit 203 Silver Spring, MD 20910
Estimated payment $4,109/month
Highlights
- Fitness Center
- Eat-In Gourmet Kitchen
- Curved or Spiral Staircase
- Woodlin Elementary School Rated A-
- Open Floorplan
- Vaulted Ceiling
About This Home
UNDER CONTRACT! Backup offers WELCOME!!
It's a condo, it LIVES like a TOWNHOUSE. 3 levels, one accessed by a spiral staircase. Step into a one-of-a-kind architectural masterpiece where history and modern luxury converge. Once a grand school gymnasium, this extraordinary building now is home to 12 units. #203 has soaring windows, a chef's delight kitchen with marble waterfall island, stainless farm sink and KA appliances. A bonus 3rd level (242 additional sq. ft) has wood flooring salvaged from the basketball court, a spiral staircase and book cubbies with a library ladder—a nod to its storied past. Sparkling white tiled baths complement the timeless charm. The second-level bedroom overlooks the breathtaking space below, blending openness with elegance.
This is not just a condo; it’s a stand-alone work of art for those who demand the extraordinary. If cookie-cutter won’t do, this is the one.
?? #NationalParkSeminary #HistoricHomes #LuxuryLiving #ArchitecturalMasterpiece #UniqueHomes #DesignLovers #DCRealEstate #DreamLoft #CondoWithCharacter #OneOfAKindHome
Townhouse Details
Home Type
- Townhome
Est. Annual Taxes
- $6,114
Year Built
- Built in 1907 | Remodeled in 2015
HOA Fees
Home Design
- Stucco
Interior Spaces
- 969 Sq Ft Home
- Property has 3 Levels
- Open Floorplan
- Curved or Spiral Staircase
- Built-In Features
- Vaulted Ceiling
- Recessed Lighting
- Palladian Windows
- Dining Area
- Wood Flooring
Kitchen
- Eat-In Gourmet Kitchen
- Gas Oven or Range
- Built-In Range
- Built-In Microwave
- Dishwasher
- Stainless Steel Appliances
- Kitchen Island
- Upgraded Countertops
- Disposal
Bedrooms and Bathrooms
- 1 Bedroom
- Bathtub with Shower
Laundry
- Laundry in unit
- Stacked Washer and Dryer
Parking
- 1 Parking Space
- Paved Parking
- Assigned Parking
Utilities
- Forced Air Heating and Cooling System
- Natural Gas Water Heater
Additional Features
- Accessible Elevator Installed
- Property is in excellent condition
- Suburban Location
Listing and Financial Details
- Assessor Parcel Number 161303767415
Community Details
Overview
- Association fees include common area maintenance, exterior building maintenance, health club, lawn maintenance, pest control, snow removal, trash
- Council Of Unit Owners Of The Gym At Nps, Llc HOA
- The Gymnasium Condos
- Built by Washington Landmark
- National Park Seminary Subdivision, Artemis Floorplan
- Property Manager
Amenities
- Common Area
- Community Center
- 1 Elevator
- Community Storage Space
Recreation
- Fitness Center
- Jogging Path
- Bike Trail
Pet Policy
- Limit on the number of pets
- Dogs and Cats Allowed
Security
- Security Service
Map
Home Values in the Area
Average Home Value in this Area
Tax History
| Year | Tax Paid | Tax Assessment Tax Assessment Total Assessment is a certain percentage of the fair market value that is determined by local assessors to be the total taxable value of land and additions on the property. | Land | Improvement |
|---|---|---|---|---|
| 2024 | $6,114 | $525,000 | $157,500 | $367,500 |
| 2023 | $5,288 | $513,333 | $0 | $0 |
| 2022 | $4,043 | $501,667 | $0 | $0 |
| 2021 | $4,770 | $490,000 | $147,000 | $343,000 |
| 2020 | $4,771 | $490,000 | $147,000 | $343,000 |
| 2019 | $4,767 | $490,000 | $147,000 | $343,000 |
| 2018 | $5,326 | $540,000 | $162,000 | $378,000 |
| 2017 | $6,261 | $540,000 | $0 | $0 |
| 2016 | -- | $540,000 | $0 | $0 |
Property History
| Date | Event | Price | Change | Sq Ft Price |
|---|---|---|---|---|
| 04/16/2025 04/16/25 | Price Changed | $540,000 | -1.8% | $557 / Sq Ft |
| 02/24/2025 02/24/25 | Price Changed | $550,000 | -3.5% | $568 / Sq Ft |
| 01/29/2025 01/29/25 | Price Changed | $570,000 | -4.7% | $588 / Sq Ft |
| 01/03/2025 01/03/25 | For Sale | $598,000 | +29.4% | $617 / Sq Ft |
| 01/13/2017 01/13/17 | Sold | $462,120 | -0.6% | $477 / Sq Ft |
| 10/19/2016 10/19/16 | Pending | -- | -- | -- |
| 10/16/2016 10/16/16 | For Sale | $465,000 | -- | $480 / Sq Ft |
Deed History
| Date | Type | Sale Price | Title Company |
|---|---|---|---|
| Deed | $462,120 | Flynn Title |
Mortgage History
| Date | Status | Loan Amount | Loan Type |
|---|---|---|---|
| Open | $415,908 | New Conventional |
Similar Homes in the area
Source: Bright MLS
MLS Number: MDMC2156750
APN: 13-03767415
- 2747 Linden Ln Unit 203
- 2701 Hume Dr Unit 200 (FH-1)
- 9610 Dewitt Dr Unit 307
- 9610 Dewitt Dr
- 2829 Sacks St Unit SA102
- 2829 Sacks St Unit MH201
- 9500 Woodstock Ct
- 9734 Glen Ave Unit 201-97
- 0 Holman Ave
- 9888 Hollow Glen Place Unit 2538B
- 9709 Stoneybrook Dr
- 9803 Stoneybrook Dr
- 2209 Ellis St
- 9505 Riley Rd
- 2401 Hayden Dr
- 9907 Blundon Dr Unit 5301
- 2105 Walsh View Terrace
- 9621 E Bexhill Dr
- 2311 Michigan Ave
- 9900 Blundon Dr






