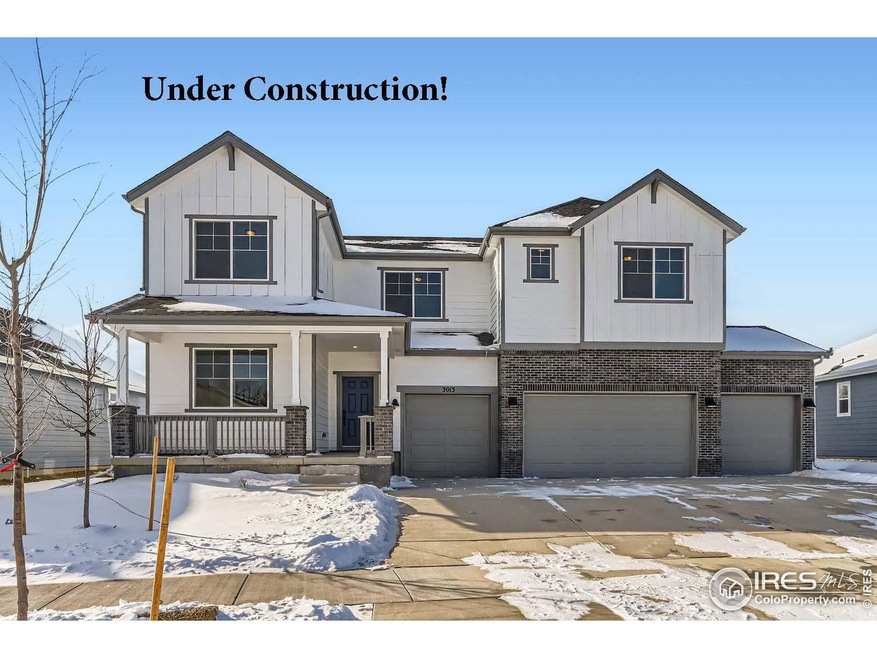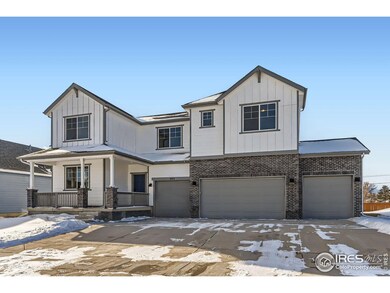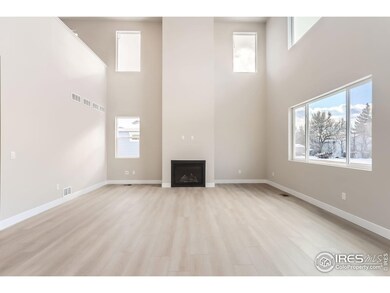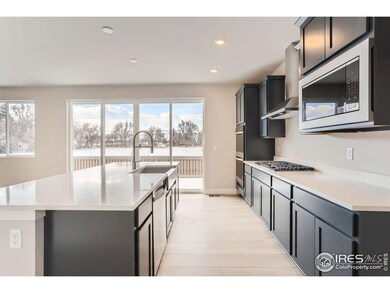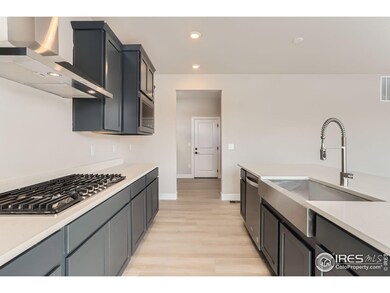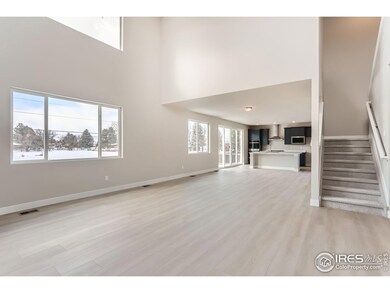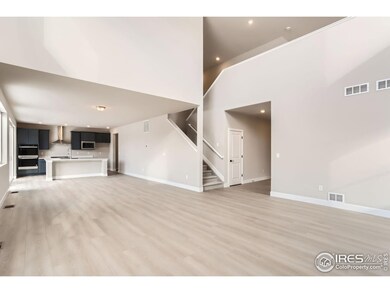
2748 Crystal Springs Longmont, CO 80503
West Saint Vrain NeighborhoodEstimated payment $5,982/month
Highlights
- Fitness Center
- Open Floorplan
- Cathedral Ceiling
- Blue Mountain Elementary School Rated A
- Clubhouse
- Loft
About This Home
This beautiful Cypress plan has it all! With soaring two-story grand great room, and open floor plan concept! Amazing windows and light throughout this 5 bedroom, one on main floor for great guest space or next gen living, 4 bathrooms, an office plus a loft! Across the back of the home, you step through a 12 foot long sliding glass door onto an extended 240 foot covered patio! If the garage is your thing, this has a grand 4 car garage!! Don't miss this amazing home! Spring, summer move-in!
Home Details
Home Type
- Single Family
Year Built
- Built in 2025
Lot Details
- 8,800 Sq Ft Lot
- Cul-De-Sac
- Partially Fenced Property
- Sprinkler System
Parking
- 4 Car Attached Garage
Home Design
- Wood Frame Construction
- Composition Roof
Interior Spaces
- 3,572 Sq Ft Home
- 2-Story Property
- Open Floorplan
- Cathedral Ceiling
- Gas Fireplace
- French Doors
- Home Office
- Loft
- Washer and Dryer Hookup
Kitchen
- Eat-In Kitchen
- Gas Oven or Range
- Microwave
- Dishwasher
- Kitchen Island
Flooring
- Carpet
- Laminate
Bedrooms and Bathrooms
- 5 Bedrooms
- Walk-In Closet
Schools
- Blue Mountain Elementary School
- Altona Middle School
- Silver Creek High School
Additional Features
- Patio
- Forced Air Heating and Cooling System
Listing and Financial Details
- Assessor Parcel Number R0615299
Community Details
Overview
- No Home Owners Association
- Association fees include management
- Built by Dream Finders Homes
- Mountain Brook Subdivision
Amenities
- Clubhouse
Recreation
- Community Playground
- Fitness Center
- Community Pool
- Park
Map
Home Values in the Area
Average Home Value in this Area
Property History
| Date | Event | Price | Change | Sq Ft Price |
|---|---|---|---|---|
| 03/17/2025 03/17/25 | Pending | -- | -- | -- |
| 02/19/2025 02/19/25 | Price Changed | $908,990 | +0.6% | $254 / Sq Ft |
| 02/13/2025 02/13/25 | For Sale | $903,990 | -- | $253 / Sq Ft |
Similar Homes in Longmont, CO
Source: IRES MLS
MLS Number: 1026340
- 2734 Bear Springs Cir
- 2729 Bear Springs Cir
- 2723 Crystal Springs Ln
- 2719 Crystal Springs Ln
- 2759 Bear Springs Cir
- 2734 Crystal Springs Ln
- 2711 Crystal Springs Ln
- 2746 Bear Springs Cir
- 2747 Crystal Springs Ln
- 2719 Crystal Springs
- 2748 Crystal Springs
- 2718 Crystal Springs Ln
- 2848 S Flat Cir
- 2869 Bear Springs Cir
- 2869 Bear Springs Cir
- 2869 Bear Springs Cir
- 2869 Bear Springs Cir
- 2869 Bear Springs Cir
- 2869 Bear Springs Cir
- 2869 Bear Springs Cir
