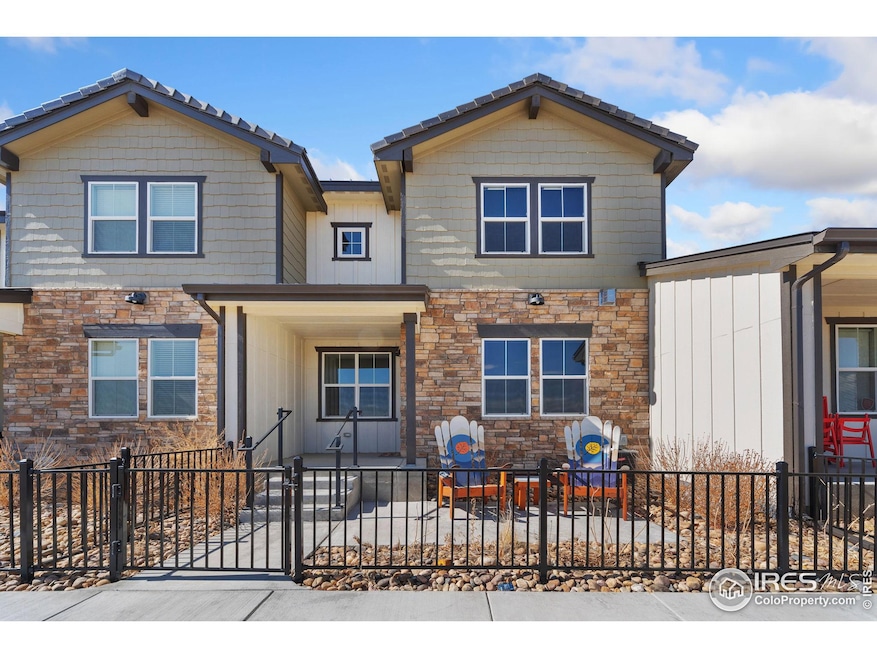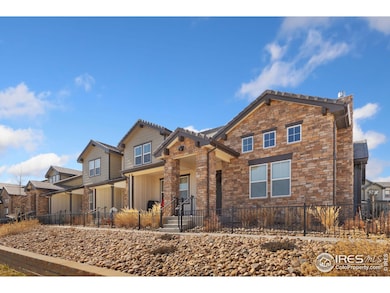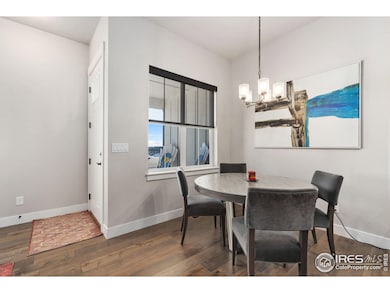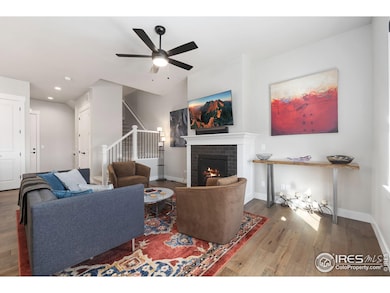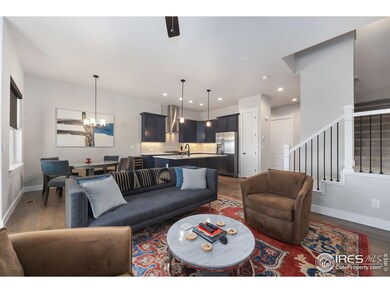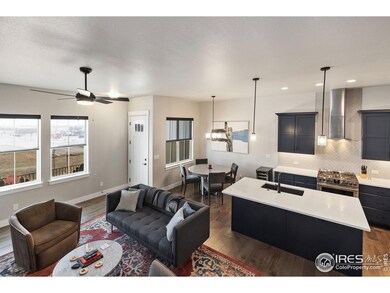
2748 Prairie Flax St Berthoud, CO 80513
Estimated payment $4,111/month
Highlights
- Fitness Center
- Open Floorplan
- Contemporary Architecture
- Carrie Martin Elementary School Rated 9+
- Clubhouse
- Engineered Wood Flooring
About This Home
Experience luxury living in this stunning 2,367 SF home built in 2022, located in the highly sought-after TPC golf community. Designed with both elegance and convenience in mind, this 3-bedroom, 3.5-bathroom home boasts designer finishes including upgraded countertops, cabinetry, faucets, sleek black hardware and Hunter Douglas motorized shades throughout. The primary suite offers a private retreat with plus a heated tile floor in the bathroom, perfect for ultimate comfort. Upgraded engineered wood flooring spans both the main and upper levels, adding warmth and sophistication to the space. The finished basement is an entertainer's dream, featuring a built-in bar and plenty of space for hosting guests. A two-car garage provides ample storage, while the lock-and-leave lifestyle makes this home perfect for those who value low-maintenance living. Enjoy access to exclusive community amenities, including a resort-style pool, state-of-the-art fitness center, and the renowned TPC clubhouse. With this home's exceptional design, high-end upgrades, and unbeatable location, this is a remarkable opportunity you won't want to miss.
Open House Schedule
-
Saturday, April 26, 202511:00 am to 1:00 pm4/26/2025 11:00:00 AM +00:004/26/2025 1:00:00 PM +00:00Add to Calendar
Townhouse Details
Home Type
- Townhome
Est. Annual Taxes
- $3,677
Year Built
- Built in 2022
Lot Details
- 2,482 Sq Ft Lot
- Fenced
HOA Fees
- $400 Monthly HOA Fees
Parking
- 2 Car Attached Garage
- Garage Door Opener
Home Design
- Contemporary Architecture
- Wood Frame Construction
- Composition Roof
Interior Spaces
- 2,367 Sq Ft Home
- 2-Story Property
- Open Floorplan
- Cathedral Ceiling
- Ceiling Fan
- Gas Fireplace
- Double Pane Windows
- Window Treatments
- Great Room with Fireplace
- Engineered Wood Flooring
- Partial Basement
Kitchen
- Eat-In Kitchen
- Gas Oven or Range
- Microwave
- Dishwasher
- Kitchen Island
- Disposal
Bedrooms and Bathrooms
- 3 Bedrooms
- Walk-In Closet
Laundry
- Laundry on upper level
- Dryer
- Washer
Schools
- Carrie Martin Elementary School
- Clark Middle School
- Thompson Valley High School
Utilities
- Forced Air Heating and Cooling System
- High Speed Internet
- Satellite Dish
- Cable TV Available
Additional Features
- Enclosed patio or porch
- Property is near a golf course
Listing and Financial Details
- Assessor Parcel Number R1673101
Community Details
Overview
- Association fees include common amenities, trash, snow removal, management
- Built by Landmark Homes
- Heron Lakes 15Th Fil Subdivision
Amenities
- Clubhouse
Recreation
- Fitness Center
- Community Pool
Map
Home Values in the Area
Average Home Value in this Area
Tax History
| Year | Tax Paid | Tax Assessment Tax Assessment Total Assessment is a certain percentage of the fair market value that is determined by local assessors to be the total taxable value of land and additions on the property. | Land | Improvement |
|---|---|---|---|---|
| 2025 | $3,677 | $40,173 | $10,204 | $29,969 |
| 2024 | $3,677 | $24,348 | $10,204 | $14,144 |
| 2022 | $4,347 | $26,245 | $26,245 | $0 |
| 2021 | $4,093 | $25,114 | $25,114 | $0 |
| 2020 | $3,113 | $18,502 | $18,502 | $0 |
Property History
| Date | Event | Price | Change | Sq Ft Price |
|---|---|---|---|---|
| 03/07/2025 03/07/25 | For Sale | $610,000 | -0.3% | $258 / Sq Ft |
| 02/23/2023 02/23/23 | Sold | $612,005 | +15.5% | $356 / Sq Ft |
| 07/18/2022 07/18/22 | Off Market | $529,900 | -- | -- |
| 04/19/2022 04/19/22 | For Sale | $529,900 | 0.0% | $308 / Sq Ft |
| 01/08/2022 01/08/22 | For Sale | $529,900 | -- | $308 / Sq Ft |
Deed History
| Date | Type | Sale Price | Title Company |
|---|---|---|---|
| Special Warranty Deed | $612,005 | -- |
Mortgage History
| Date | Status | Loan Amount | Loan Type |
|---|---|---|---|
| Open | $489,604 | New Conventional |
Similar Homes in Berthoud, CO
Source: IRES MLS
MLS Number: 1027607
APN: 94034-31-014
- 1481 Harebell St
- 1540 Stoneseed St
- 1563 Stoneseed St
- 2611 Prairie Flax St
- 2483 Tabor St
- 2433 Tabor St
- 2422 Tabor St
- 2420 Nicholson St
- 2912 Urban Place
- 2983 Urban Place
- 1525 Waterman St
- 2321 Nicholson St
- 4725 Crestridge Ct
- 1022 Wagon Bend Rd
- 2790 Center Park Way
- 1495 Biffle Ct
- 2205 Barela Dr
- 1403 Crestridge Dr
- 878 Wagon Bend Rd
- 2719 Tallgrass Ln
