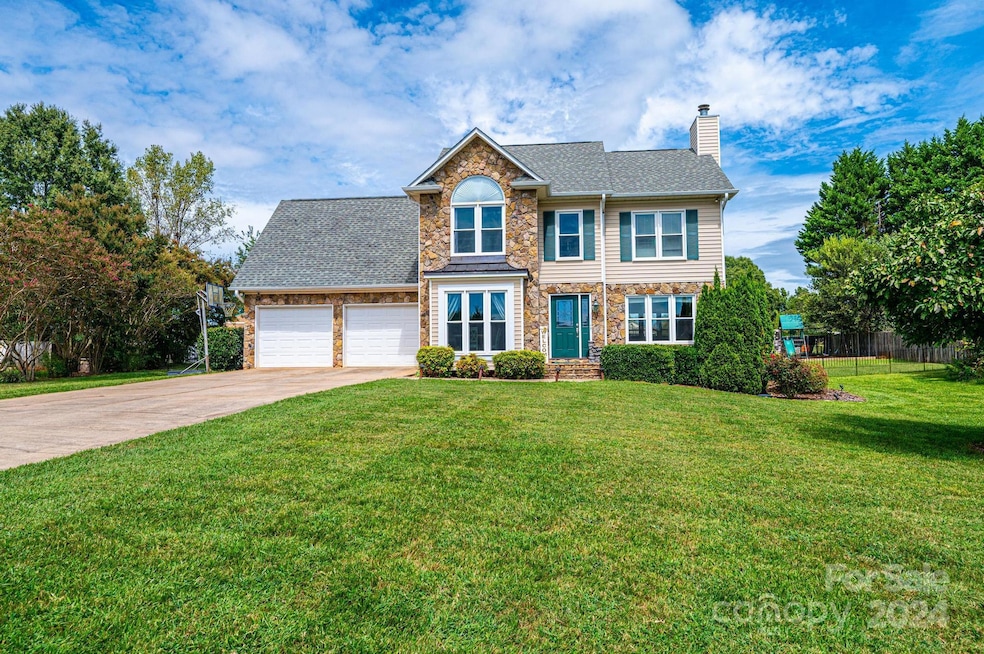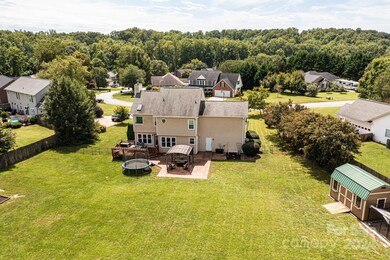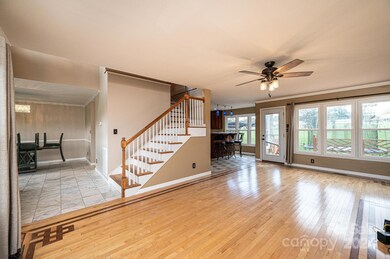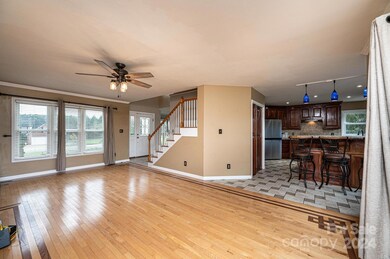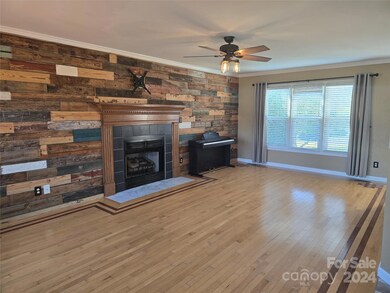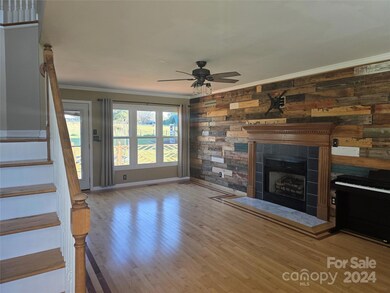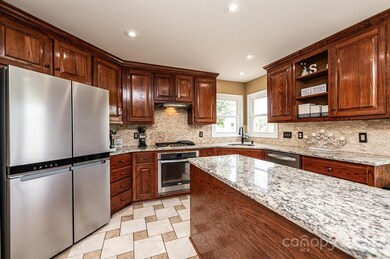
2748 Touchstone Cir Newton, NC 28658
Highlights
- Deck
- Wood Flooring
- Patio
- Maiden Middle School Rated A-
- 2 Car Attached Garage
- Level Lot
About This Home
As of January 2025Don't let it slip away twice. Welcome to this charming 4-bedroom, 2.5-bath home in the desirable Walnut Creek subdivision. No HOA fees. This 2-story residence features a main level with a cozy living room boasting hardwood floors, kitchen with custom cabinets and granite countertops, formal dining room, convenient laundry room, and a half bath. The upstairs primary suite offers a relaxing soaker tub, a stand-up shower, and a spacious walk-in closet. Three additional bedrooms and a full hall bath complete the upper level. The exterior of the home is just as impressive, featuring a large lot with a stamped patio and a back deck ideal for entertaining and enjoying the outdoors. Additional storage is available in a dedicated building on the property. Recent updates include a fresh coat of paint 2024, roof 2019, new windows by window world, building added in 2018, all duct work replaced 2021. Previous buyer’s withdrawal was unrelated to any property concerns; NO inspections were completed.
Last Agent to Sell the Property
Huffman Realty Group, LLC Brokerage Email: brandy.hrg@gmail.com License #254072
Home Details
Home Type
- Single Family
Est. Annual Taxes
- $3,072
Year Built
- Built in 1995
Lot Details
- Level Lot
- Property is zoned R-20
Parking
- 2 Car Attached Garage
- Front Facing Garage
- Garage Door Opener
- Driveway
Home Design
- Stone Siding
- Vinyl Siding
Interior Spaces
- 2-Story Property
- Insulated Windows
- Living Room with Fireplace
- Crawl Space
Kitchen
- Gas Range
- Microwave
- Dishwasher
Flooring
- Wood
- Tile
Bedrooms and Bathrooms
- 4 Bedrooms
Outdoor Features
- Deck
- Patio
Schools
- Startown Elementary School
- Maiden Middle School
- Maiden High School
Utilities
- Heat Pump System
Community Details
- Walnut Creek Estates Subdivision
Listing and Financial Details
- Assessor Parcel Number 3720195134600000
Map
Home Values in the Area
Average Home Value in this Area
Property History
| Date | Event | Price | Change | Sq Ft Price |
|---|---|---|---|---|
| 01/15/2025 01/15/25 | Sold | $430,000 | -3.4% | $205 / Sq Ft |
| 12/09/2024 12/09/24 | Price Changed | $445,000 | -3.1% | $212 / Sq Ft |
| 10/25/2024 10/25/24 | Price Changed | $459,000 | -4.2% | $218 / Sq Ft |
| 10/12/2024 10/12/24 | For Sale | $479,000 | +11.4% | $228 / Sq Ft |
| 10/04/2024 10/04/24 | Off Market | $430,000 | -- | -- |
| 09/19/2024 09/19/24 | For Sale | $479,000 | +111.9% | $228 / Sq Ft |
| 06/03/2016 06/03/16 | Sold | $226,000 | -1.7% | $108 / Sq Ft |
| 05/12/2016 05/12/16 | Pending | -- | -- | -- |
| 04/04/2016 04/04/16 | For Sale | $229,900 | +51.3% | $109 / Sq Ft |
| 01/12/2015 01/12/15 | Sold | $152,000 | -7.8% | $69 / Sq Ft |
| 12/10/2014 12/10/14 | Pending | -- | -- | -- |
| 10/02/2014 10/02/14 | For Sale | $164,900 | -- | $75 / Sq Ft |
Tax History
| Year | Tax Paid | Tax Assessment Tax Assessment Total Assessment is a certain percentage of the fair market value that is determined by local assessors to be the total taxable value of land and additions on the property. | Land | Improvement |
|---|---|---|---|---|
| 2024 | $3,072 | $362,100 | $38,000 | $324,100 |
| 2023 | $3,072 | $362,100 | $38,000 | $324,100 |
| 2022 | $2,548 | $228,500 | $31,100 | $197,400 |
| 2021 | $2,548 | $228,500 | $31,100 | $197,400 |
| 2020 | $2,548 | $228,500 | $31,100 | $197,400 |
| 2019 | $2,548 | $228,500 | $0 | $0 |
| 2018 | $2,270 | $203,600 | $32,400 | $171,200 |
| 2017 | $2,270 | $0 | $0 | $0 |
| 2016 | $2,270 | $0 | $0 | $0 |
| 2015 | $2,163 | $203,550 | $32,400 | $171,150 |
| 2014 | $2,163 | $214,200 | $33,900 | $180,300 |
Mortgage History
| Date | Status | Loan Amount | Loan Type |
|---|---|---|---|
| Open | $393,772 | FHA | |
| Closed | $393,772 | FHA | |
| Previous Owner | $322,230 | New Conventional | |
| Previous Owner | $226,000 | Adjustable Rate Mortgage/ARM |
Deed History
| Date | Type | Sale Price | Title Company |
|---|---|---|---|
| Warranty Deed | $430,000 | None Listed On Document | |
| Warranty Deed | $430,000 | None Listed On Document | |
| Warranty Deed | $226,000 | Attorney | |
| Special Warranty Deed | $152,000 | None Available | |
| Trustee Deed | $188,853 | None Available | |
| Deed | $181,500 | -- | |
| Deed | $169,000 | -- | |
| Deed | -- | -- |
Similar Homes in Newton, NC
Source: Canopy MLS (Canopy Realtor® Association)
MLS Number: 4180633
APN: 3720195134600000
- 1050 Merrywood Dr
- 1077 Merrywood Dr
- 5624 Startown Rd
- 1033 Willow Creek Dr
- 1075 Fye Dr
- 2137 Old Latter Rd
- 1793 Fairway Dr
- 2186 W Nc 10 Hwy
- 2918 Rosewood Ln Unit 4
- 1012 Harper Lee Dr
- 1125 Bugle Ln
- 1107 Fox Chase Dr
- 1620 Kensington Cir
- 1350 Kensington Cir
- 2758 Startown Rd
- 2263 Starbrooke Dr
- 1524 Court Cir
- 3196 Stonesthrow Dr Unit 22
- 2505 Ashford Dr
- 1022 Quail Hill Ave
