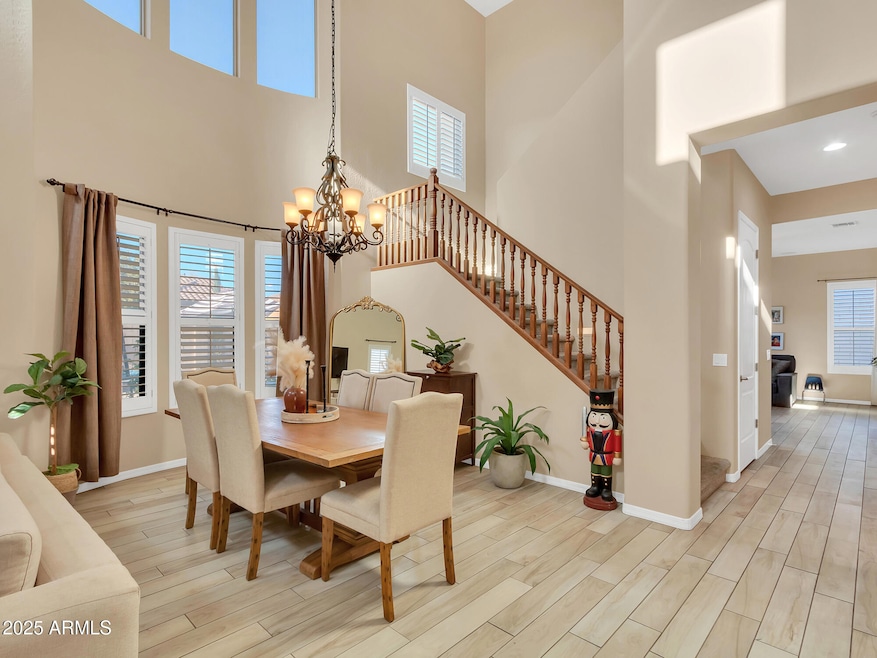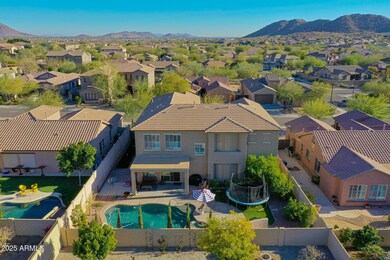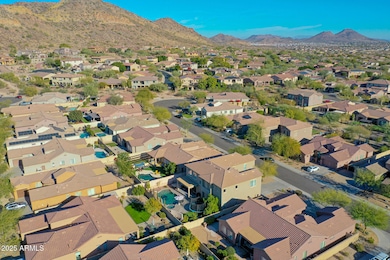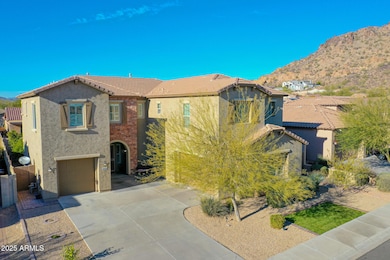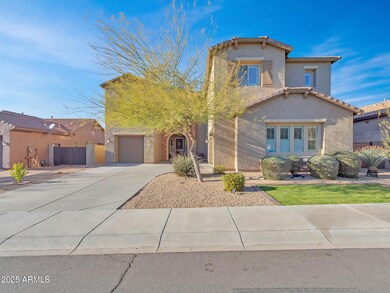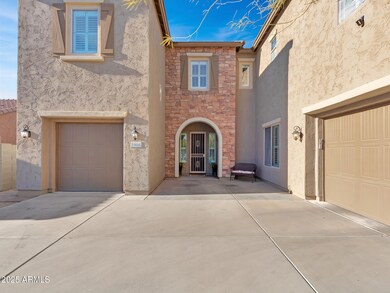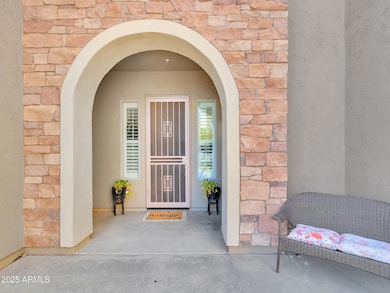
27486 N 89th Dr Peoria, AZ 85383
Mesquite NeighborhoodEstimated payment $4,440/month
Highlights
- Heated Spa
- RV Gated
- Vaulted Ceiling
- West Wing Elementary School Rated A-
- Mountain View
- Double Pane Windows
About This Home
Discover this stunning 4-bedroom + loft home with cathedral ceilings and new wood-like tile floors (2022). Stay cool with 2 new AC units and enjoy modern conveniences like a surround sound system and Ring doorbell. The spacious island kitchen offers ample cabinets with pull-out drawers, a walk-in pantry, stainless steel appliances, a new dishwasher, and a sunny breakfast room. The master suite features double vanities, a separate shower and tub & a HUGE walk-in closet. Guests will love the ensuite room with its own walk-in closet.Step into the private backyard paradise with a sparkling saltwater pool, spa with a waterfall, covered patio, RV gate, pavers, and lush grass. Extras include plantation shutters, ceiling fans, a water softener, a whole house alkaline drinking water system, epoxy flooring in the 3 car garage. and recently refreshed exterior paint. Situated among single-story homes for ultimate privacy, this two-story beauty is ready to impress!
Co-Listing Agent
Berkshire Hathaway HomeServices Arizona Properties License #SA710937000
Home Details
Home Type
- Single Family
Est. Annual Taxes
- $2,978
Year Built
- Built in 2005
Lot Details
- 8,760 Sq Ft Lot
- Desert faces the front of the property
- Block Wall Fence
- Artificial Turf
- Front and Back Yard Sprinklers
- Sprinklers on Timer
- Grass Covered Lot
HOA Fees
- $62 Monthly HOA Fees
Parking
- 4 Open Parking Spaces
- 3 Car Garage
- RV Gated
Home Design
- Wood Frame Construction
- Tile Roof
- Stucco
Interior Spaces
- 3,569 Sq Ft Home
- 2-Story Property
- Vaulted Ceiling
- Ceiling Fan
- Double Pane Windows
- Mountain Views
- Security System Owned
- Washer and Dryer Hookup
Kitchen
- Breakfast Bar
- Built-In Microwave
- Kitchen Island
Flooring
- Floors Updated in 2022
- Carpet
- Tile
Bedrooms and Bathrooms
- 4 Bedrooms
- Primary Bathroom is a Full Bathroom
- 3.5 Bathrooms
- Dual Vanity Sinks in Primary Bathroom
- Bathtub With Separate Shower Stall
Pool
- Heated Spa
- Play Pool
Schools
- West Wing Elementary And Middle School
- Sandra Day O'connor High School
Utilities
- Cooling System Updated in 2022
- Cooling Available
- Zoned Heating
- Heating System Uses Natural Gas
- High Speed Internet
- Cable TV Available
Listing and Financial Details
- Tax Lot 40
- Assessor Parcel Number 201-39-365
Community Details
Overview
- Association fees include ground maintenance
- City Property Mgmt Association, Phone Number (602) 437-4777
- Built by Pulte
- Westwing Mountain Phase 2 Parcel 15 Subdivision
Recreation
- Community Playground
- Bike Trail
Map
Home Values in the Area
Average Home Value in this Area
Tax History
| Year | Tax Paid | Tax Assessment Tax Assessment Total Assessment is a certain percentage of the fair market value that is determined by local assessors to be the total taxable value of land and additions on the property. | Land | Improvement |
|---|---|---|---|---|
| 2025 | $2,978 | $36,706 | -- | -- |
| 2024 | $2,926 | $34,958 | -- | -- |
| 2023 | $2,926 | $50,810 | $10,160 | $40,650 |
| 2022 | $2,814 | $38,480 | $7,690 | $30,790 |
| 2021 | $2,954 | $36,500 | $7,300 | $29,200 |
| 2020 | $2,905 | $33,850 | $6,770 | $27,080 |
| 2019 | $2,822 | $32,820 | $6,560 | $26,260 |
| 2018 | $2,711 | $32,470 | $6,490 | $25,980 |
| 2017 | $2,618 | $30,860 | $6,170 | $24,690 |
| 2016 | $2,466 | $33,130 | $6,620 | $26,510 |
| 2015 | $2,272 | $30,460 | $6,090 | $24,370 |
Property History
| Date | Event | Price | Change | Sq Ft Price |
|---|---|---|---|---|
| 03/27/2025 03/27/25 | Price Changed | $740,000 | -1.2% | $207 / Sq Ft |
| 02/04/2025 02/04/25 | Price Changed | $749,000 | -3.4% | $210 / Sq Ft |
| 01/12/2025 01/12/25 | For Sale | $775,000 | +76.1% | $217 / Sq Ft |
| 07/06/2018 07/06/18 | Sold | $440,000 | -2.2% | $123 / Sq Ft |
| 06/02/2018 06/02/18 | Pending | -- | -- | -- |
| 05/17/2018 05/17/18 | Price Changed | $450,000 | -2.2% | $126 / Sq Ft |
| 05/03/2018 05/03/18 | For Sale | $459,900 | -- | $129 / Sq Ft |
Deed History
| Date | Type | Sale Price | Title Company |
|---|---|---|---|
| Warranty Deed | $440,000 | Wfg National Title Insurance | |
| Interfamily Deed Transfer | -- | None Available | |
| Warranty Deed | $292,000 | First American Title Ins Co | |
| Quit Claim Deed | -- | Accommodation | |
| Trustee Deed | $231,500 | Accommodation | |
| Corporate Deed | $462,340 | Sun Title Agency Co |
Mortgage History
| Date | Status | Loan Amount | Loan Type |
|---|---|---|---|
| Open | $86,000 | Credit Line Revolving | |
| Open | $513,750 | New Conventional | |
| Closed | $408,400 | New Conventional | |
| Closed | $406,494 | New Conventional | |
| Previous Owner | $236,000 | New Conventional | |
| Previous Owner | $262,800 | New Conventional | |
| Previous Owner | $190,000 | Purchase Money Mortgage | |
| Previous Owner | $46,250 | Credit Line Revolving | |
| Previous Owner | $369,850 | Negative Amortization |
Similar Homes in Peoria, AZ
Source: Arizona Regional Multiple Listing Service (ARMLS)
MLS Number: 6794784
APN: 201-39-365
- 22024 N 89th Ave
- 9017 W Pinnacle Vista Dr
- 9136 W Pinnacle Vista Dr
- 9035 W Quail Track Dr
- 9165 W Mine Trail
- 27954 N Sierra Sky Dr
- 27204 N 86th Dr
- 9234 W Hedge Hog Place
- 27250 N 86th Ave
- 27173 N 86th Ave
- 9161 W Bajada Rd
- 28001 N 92nd Ave
- 28286 N 89th Dr Unit 35
- 9113 W White Feather Ln
- 9223 W Running Deer Trail
- 9275 W Plum Rd
- 27174 N 85th Dr
- 9295 W Quail Track Dr
- 26886 N 90th Ave
- 8912 W Roberta Ln
