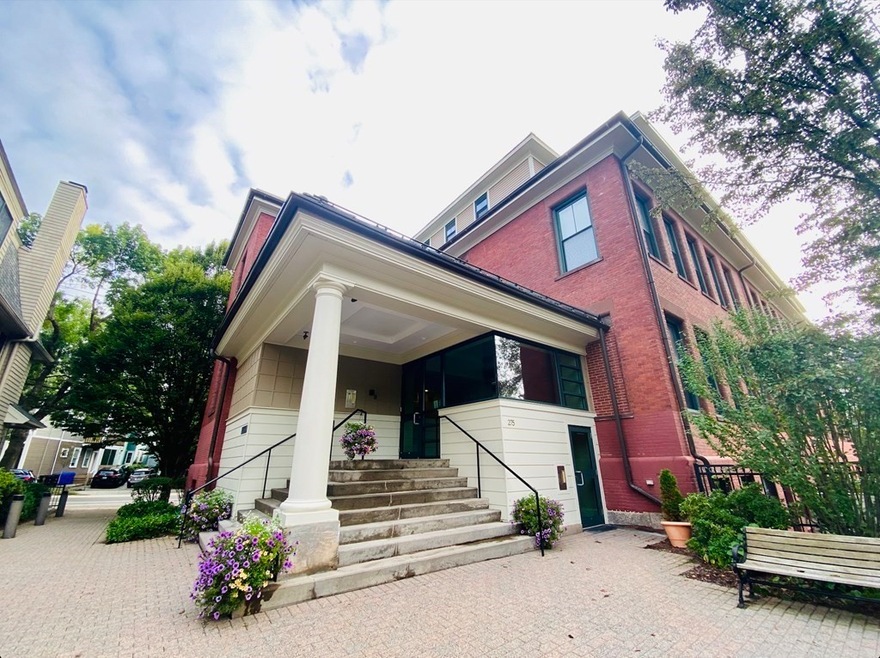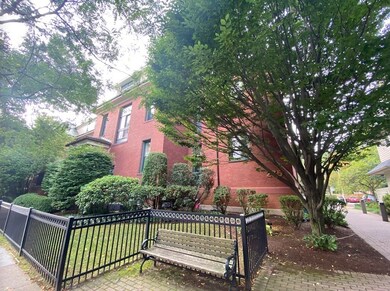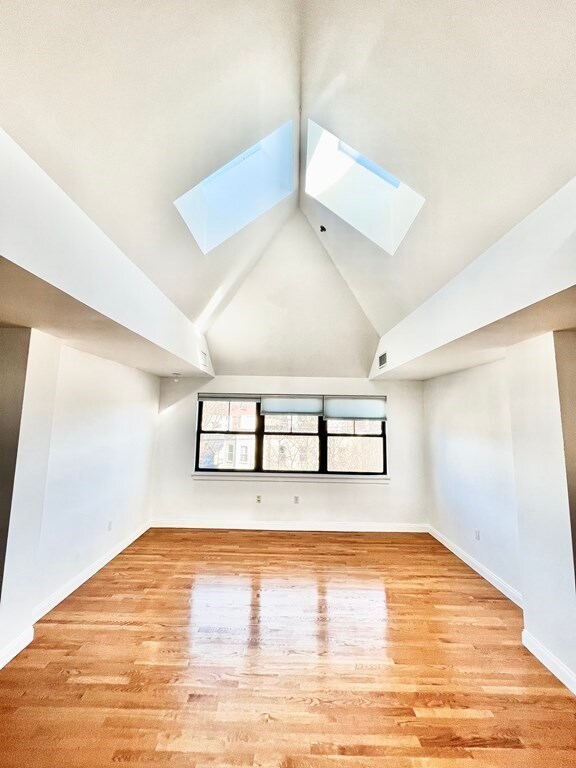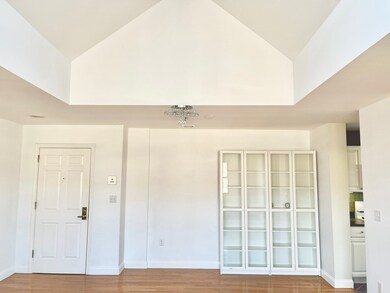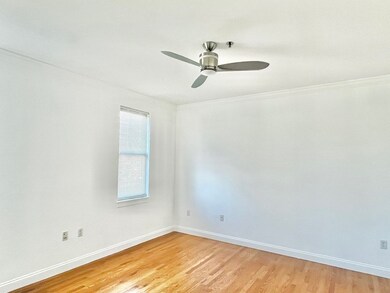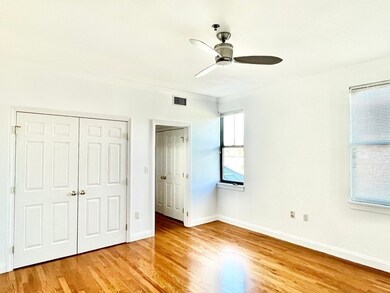
275 Cypress St Unit 402 Brookline, MA 02445
Brookline Village NeighborhoodHighlights
- Medical Services
- No Units Above
- Wood Flooring
- William H. Lincoln School Rated A+
- Property is near public transit
- 1-minute walk to Mary E. Robinson Playground
About This Home
As of April 2022ELEVATOR! RESERVED PARKING! CENTRAL A/C! NEWLY RENOVATED! SKYLIGHTS! D-Line is within walking distance. Longwood medical area is a 5 MINS drive away/10 MINS by BUS #60 downstairs. Easy access to Boston's most celebrated outdoor spaces of the renowned Emerald Necklace like Muddy River, Jamaica Pond & the Chestnut Hill Reservoir. Penthouse level of a converted historic schoolhouse, this beautiful unit is located in a peaceful neighborhood in Brookline. Being benefited from a corner position, it has tons of sunlight, especially from the two skylights. A vaulted ceiling in the living area adds to the space. The unit also features custom closets, two large storage rooms inside the apartment, and a hardwood floor throughout. It also has a newly renovated kitchen with a brand new refrigerator and dishwasher. Under professional management, this building is maintained in great shape. In the basement, another extra-large storage room for the unit along with a shared bike room and laundry.
Last Buyer's Agent
Peter Korthy
Keller Williams Realty Boston-Metro | Back Bay

Property Details
Home Type
- Condominium
Est. Annual Taxes
- $6,359
Year Built
- Built in 1999
HOA Fees
- $539 Monthly HOA Fees
Home Design
- Brick Exterior Construction
Interior Spaces
- 888 Sq Ft Home
- 1-Story Property
- Wood Flooring
- Intercom
Kitchen
- Built-In Range
- Microwave
- Dishwasher
Bedrooms and Bathrooms
- 1 Bedroom
- 1 Full Bathroom
Parking
- 1 Car Parking Space
- Assigned Parking
Location
- Property is near public transit
- Property is near schools
Utilities
- Forced Air Heating and Cooling System
- Individual Controls for Heating
- Hot Water Heating System
Additional Features
- Level Entry For Accessibility
- No Units Above
Listing and Financial Details
- Assessor Parcel Number B:316 L:0025 S:0015,4106921
Community Details
Overview
- Association fees include water, sewer, insurance, maintenance structure, ground maintenance, snow removal, trash
- 17 Units
- Low-Rise Condominium
Amenities
- Medical Services
- Shops
- Coin Laundry
- Elevator
- Community Storage Space
Recreation
- Tennis Courts
- Park
- Jogging Path
- Bike Trail
Map
Home Values in the Area
Average Home Value in this Area
Property History
| Date | Event | Price | Change | Sq Ft Price |
|---|---|---|---|---|
| 04/07/2022 04/07/22 | Sold | $589,000 | -5.0% | $663 / Sq Ft |
| 03/17/2022 03/17/22 | Pending | -- | -- | -- |
| 01/19/2022 01/19/22 | For Sale | $619,999 | +3.5% | $698 / Sq Ft |
| 12/12/2017 12/12/17 | Sold | $599,000 | 0.0% | $673 / Sq Ft |
| 10/31/2017 10/31/17 | Pending | -- | -- | -- |
| 10/25/2017 10/25/17 | For Sale | $599,000 | -- | $673 / Sq Ft |
Tax History
| Year | Tax Paid | Tax Assessment Tax Assessment Total Assessment is a certain percentage of the fair market value that is determined by local assessors to be the total taxable value of land and additions on the property. | Land | Improvement |
|---|---|---|---|---|
| 2025 | $6,681 | $676,900 | $0 | $676,900 |
| 2024 | $6,484 | $663,700 | $0 | $663,700 |
| 2023 | $6,664 | $668,400 | $0 | $668,400 |
| 2022 | $6,678 | $655,300 | $0 | $655,300 |
| 2021 | $6,359 | $648,900 | $0 | $648,900 |
| 2020 | $6,072 | $642,500 | $0 | $642,500 |
| 2019 | $5,734 | $611,900 | $0 | $611,900 |
| 2018 | $5,359 | $566,500 | $0 | $566,500 |
| 2017 | $5,182 | $524,500 | $0 | $524,500 |
| 2016 | $4,969 | $476,900 | $0 | $476,900 |
| 2015 | $4,630 | $433,500 | $0 | $433,500 |
| 2014 | $4,588 | $402,800 | $0 | $402,800 |
Mortgage History
| Date | Status | Loan Amount | Loan Type |
|---|---|---|---|
| Open | $412,300 | Purchase Money Mortgage | |
| Previous Owner | $269,000 | New Conventional | |
| Previous Owner | $330,000 | New Conventional | |
| Previous Owner | $400,000 | Purchase Money Mortgage | |
| Previous Owner | $150,000 | No Value Available | |
| Previous Owner | $106,000 | Purchase Money Mortgage |
Deed History
| Date | Type | Sale Price | Title Company |
|---|---|---|---|
| Not Resolvable | $589,000 | None Available | |
| Not Resolvable | $599,000 | None Available | |
| Not Resolvable | $599,000 | -- | |
| Deed | -- | -- | |
| Deed | $400,000 | -- | |
| Deed | $339,500 | -- |
Similar Homes in the area
Source: MLS Property Information Network (MLS PIN)
MLS Number: 72934999
APN: BROO-000316-000025-000015
- 112 Franklin St Unit 3
- 331 Cypress St
- 27 Walnut Place
- 22 Chestnut Place Unit 607
- 22 Chestnut Place Unit 307
- 22 Chestnut Place Unit 106
- 19 Edgehill Rd
- 299 Walnut St Unit 1
- 57 Highland Rd Unit 2
- 241 Perkins St Unit C305
- 241 Perkins St Unit B302
- 241 Perkins St Unit C402
- 241 Perkins St Unit D605
- 27 Irving St
- 29-31 Highland Rd Unit 29
- 14 Irving St
- 7 Elm St Unit 3
- 371 Walnut St
- 122 Davis Ave Unit 1
- 122 Davis Ave Unit 2
