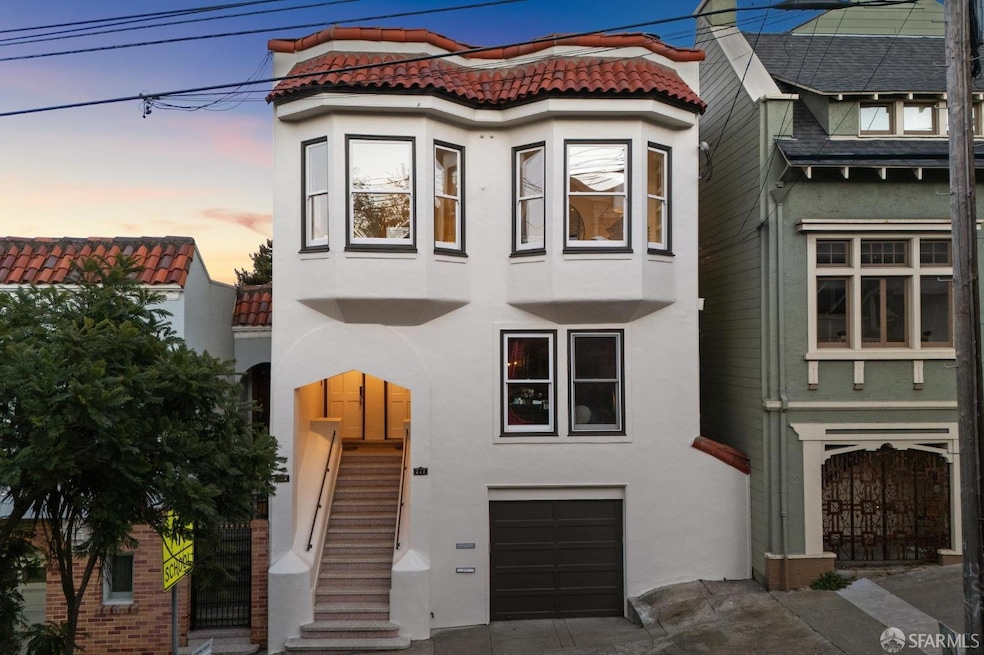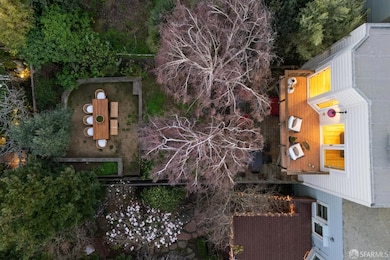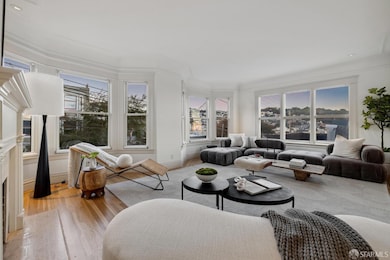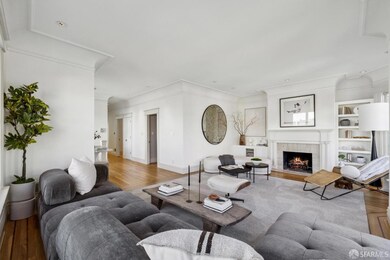
275 Diamond St San Francisco, CA 94114
Eureka Valley-Dolores Heights NeighborhoodHighlights
- Views of San Francisco
- Unit is on the top floor
- Built-In Refrigerator
- Harvey Milk Civil Rights Academy Rated A
- Rooftop Deck
- 3-minute walk to Eureka Valley Dog Run Park
About This Home
As of March 2025Extraordinary house-like 2-BD, 2-BA condominium with captivating city skyline views. You won't want to miss this expansive, light-filled full-floor residence that truly has it all! Inside you will find a perfect blend of elegant, period details and stylish modern updates. Warm hardwood floors, graceful crown molding, lovely bay windows and a cozy fireplace that create an inviting atmosphere. The spacious, open-concept layout offers two versatile living areas, perfect for both formal gatherings and casual living. A charming skylit hallway with multiple windows adds to the ambiance and leads you to two generous bedrooms and two well-appointed bathrooms. The heart of this home is the stylish modern kitchen, with a large center island, bar seating and high-end appliances. It's a dream kitchen - and seamlessly flows into a formal dining room and opens to a private view deck overlooking the whimsical yard. Enjoy the convenience of abundant storage, laundry room, tandem parking for 2 cars, and access to a large shared garden. This captivating condominium, nestled in a boutique 2-unit building, is located in the coveted Eureka Valley/Castro neighborhood and is just minutes to Noe Valley, Market Street and Dolores Park. A rare gem!
Property Details
Home Type
- Condominium
Est. Annual Taxes
- $19,972
Year Built
- Built in 1907 | Remodeled
Lot Details
- West Facing Home
- Back Yard Fenced
- Low Maintenance Yard
HOA Fees
- $350 Monthly HOA Fees
Property Views
- Bay
- San Francisco
- Panoramic
- Bridge
- Downtown
Home Design
- Contemporary Architecture
- Traditional Architecture
- Arts and Crafts Architecture
- Edwardian Architecture
- Modern Architecture
- Combination Foundation
- Frame Construction
- Wood Siding
- Stucco
Interior Spaces
- 1-Story Property
- Skylights in Kitchen
- Fireplace
- Bay Window
- Great Room
- Family Room Off Kitchen
- Living Room
- Formal Dining Room
- Home Office
- Storage Room
- Wood Flooring
- Basement Fills Entire Space Under The House
Kitchen
- Free-Standing Gas Range
- Range Hood
- Microwave
- Built-In Refrigerator
- Dishwasher
- Kitchen Island
- Disposal
Bedrooms and Bathrooms
- Primary Bedroom Upstairs
- 2 Full Bathrooms
- Bathtub with Shower
Laundry
- Laundry Room
- Laundry on upper level
- Dryer
- Washer
Home Security
Parking
- 2 Car Attached Garage
- Enclosed Parking
- Front Facing Garage
- Tandem Garage
- Garage Door Opener
- Unassigned Parking
Outdoor Features
- Balcony
- Rooftop Deck
Additional Features
- Unit is on the top floor
- Central Heating
Listing and Financial Details
- Assessor Parcel Number 2697-037
Community Details
Overview
- Association fees include common areas, homeowners insurance, insurance, ground maintenance, water
- 2 Units
- 275 277 Diamond Street HOA
- Low-Rise Condominium
Security
- Fire and Smoke Detector
Map
Home Values in the Area
Average Home Value in this Area
Property History
| Date | Event | Price | Change | Sq Ft Price |
|---|---|---|---|---|
| 03/05/2025 03/05/25 | Sold | $2,175,000 | +14.6% | $1,156 / Sq Ft |
| 02/13/2025 02/13/25 | Pending | -- | -- | -- |
| 01/30/2025 01/30/25 | For Sale | $1,898,000 | -- | $1,009 / Sq Ft |
Tax History
| Year | Tax Paid | Tax Assessment Tax Assessment Total Assessment is a certain percentage of the fair market value that is determined by local assessors to be the total taxable value of land and additions on the property. | Land | Improvement |
|---|---|---|---|---|
| 2024 | $19,972 | $1,644,510 | $784,729 | $859,781 |
| 2023 | $19,671 | $1,612,267 | $769,343 | $842,924 |
| 2022 | $19,298 | $1,580,655 | $754,258 | $826,397 |
| 2021 | $18,955 | $1,549,663 | $739,469 | $810,194 |
| 2020 | $19,038 | $1,533,774 | $731,887 | $801,887 |
| 2019 | $17,573 | $1,435,074 | $717,537 | $717,537 |
| 2018 | $16,980 | $1,406,936 | $703,468 | $703,468 |
| 2017 | $16,480 | $1,379,350 | $689,675 | $689,675 |
| 2016 | $16,216 | $1,352,304 | $676,152 | $676,152 |
| 2015 | $16,015 | $1,331,992 | $665,996 | $665,996 |
| 2014 | $15,591 | $1,305,902 | $652,951 | $652,951 |
Mortgage History
| Date | Status | Loan Amount | Loan Type |
|---|---|---|---|
| Open | $1,631,250 | New Conventional | |
| Previous Owner | $855,000 | New Conventional | |
| Previous Owner | $975,000 | New Conventional | |
| Previous Owner | $445,000 | Credit Line Revolving | |
| Previous Owner | $250,000 | Credit Line Revolving | |
| Previous Owner | $313,000 | Unknown |
Deed History
| Date | Type | Sale Price | Title Company |
|---|---|---|---|
| Grant Deed | -- | Fidelity National Title Compan | |
| Interfamily Deed Transfer | -- | None Available | |
| Grant Deed | $1,300,000 | Old Republic Title Company | |
| Grant Deed | -- | Fidelity National Title Co |
Similar Homes in San Francisco, CA
Source: San Francisco Association of REALTORS® MLS
MLS Number: 424081874
APN: 2697-037
- 317 Douglass St Unit 317
- 4112 21st St
- 150 Eureka St Unit 401
- 150 Eureka St Unit 301
- 229 Douglass St Unit A
- 4011 19th St
- 36 Caselli Ave Unit 38
- 510 Douglass St
- 4052 18th St
- 4547 18th St Unit B
- 4547 18th St Unit 2
- 731 Noe St
- 4036 18th St
- 3961 19th St
- 3919 22nd St
- 3816 22nd St
- 3941 19th St
- 4020 20th St
- 3958 18th St
- 3931-3933 18th St






