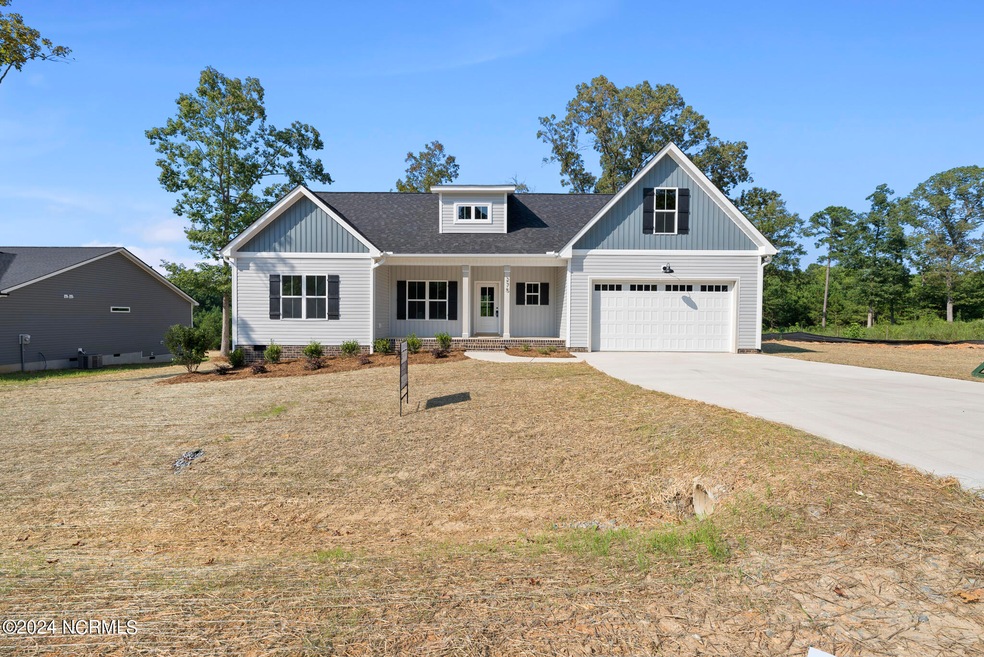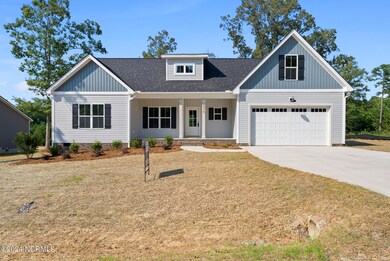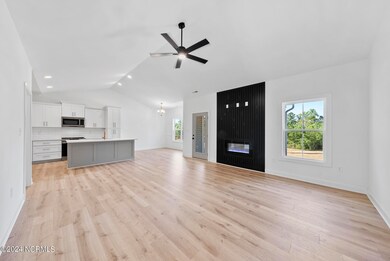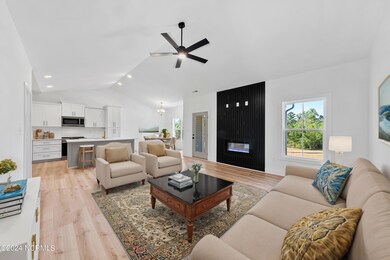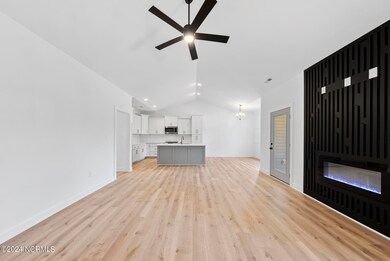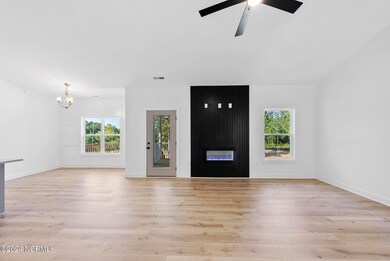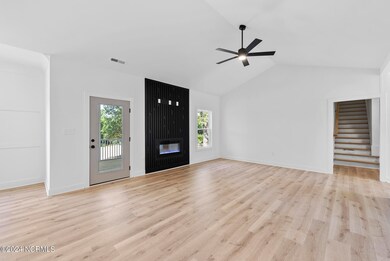
275 Dry Branch Dr Kenly, NC 27542
Boon Hill NeighborhoodHighlights
- Deck
- 1 Fireplace
- Covered patio or porch
- Main Floor Primary Bedroom
- No HOA
- 2 Car Attached Garage
About This Home
As of October 2024Gorgeous Expandable Ranch Plus Home with AmAzInG Trim Pkg!! Check out ALL this beauty has to offer! Craftsman meets Modern & the result is Incredible! Down the long entry Foyer awaits an expansive Open plan w/ large Breakfast island covered in Quartz tops, Cascading soft close cabinets, SS Appliance Pkg & Subway tile backsplash! Wonderful Master EnSuite with W/I closet FULL of built-ins!! No wire shelving anywhere in this one. Living Room has Electric F/P on a Fluted designer wall! Sweet Lighting & Plumbing fixtures & Hrdwd Flooring throughout! Oh...Did I mention ALL the heavy trim in this home?!!...Shiplap, wainscoting, crown, fluted walls...its almost too much!! 2nd level has an Unfin Rec/Bonus Room, Flex/Storage Room & HUGE W/I Attic for all your stuff! Spacious 2 car garage, Covered front porch, Screened rear porch & grilling deck & Massive back yard! Come see it...words & pics just can't do it justice!
Last Agent to Sell the Property
Chris Carroll
HomeTowne Realty License #237313

Home Details
Home Type
- Single Family
Est. Annual Taxes
- $209
Year Built
- Built in 2024
Lot Details
- 0.6 Acre Lot
- Property fronts a private road
- Property is zoned RAG
Home Design
- Raised Foundation
- Wood Frame Construction
- Shingle Roof
- Vinyl Siding
- Stick Built Home
Interior Spaces
- 1,578 Sq Ft Home
- 2-Story Property
- Ceiling Fan
- 1 Fireplace
- Combination Dining and Living Room
- Crawl Space
- Laundry Room
Kitchen
- Range
- Built-In Microwave
- Dishwasher
Flooring
- Carpet
- Tile
- Luxury Vinyl Plank Tile
Bedrooms and Bathrooms
- 3 Bedrooms
- Primary Bedroom on Main
- Walk-In Closet
- 2 Full Bathrooms
Parking
- 2 Car Attached Garage
- Front Facing Garage
- Driveway
- Off-Street Parking
Outdoor Features
- Deck
- Covered patio or porch
Utilities
- Forced Air Heating and Cooling System
- On Site Septic
- Septic Tank
Community Details
- No Home Owners Association
- Sunshine Meadows Subdivision
Listing and Financial Details
- Tax Lot 52
- Assessor Parcel Number 04q06021t
Map
Home Values in the Area
Average Home Value in this Area
Property History
| Date | Event | Price | Change | Sq Ft Price |
|---|---|---|---|---|
| 10/21/2024 10/21/24 | Sold | $369,900 | 0.0% | $234 / Sq Ft |
| 09/10/2024 09/10/24 | For Sale | $369,900 | -- | $234 / Sq Ft |
Tax History
| Year | Tax Paid | Tax Assessment Tax Assessment Total Assessment is a certain percentage of the fair market value that is determined by local assessors to be the total taxable value of land and additions on the property. | Land | Improvement |
|---|---|---|---|---|
| 2024 | $186 | $23,000 | $23,000 | $0 |
Mortgage History
| Date | Status | Loan Amount | Loan Type |
|---|---|---|---|
| Open | $363,199 | FHA | |
| Previous Owner | $197,924 | New Conventional | |
| Previous Owner | $197,924 | Construction |
Deed History
| Date | Type | Sale Price | Title Company |
|---|---|---|---|
| Warranty Deed | $370,000 | None Listed On Document | |
| Warranty Deed | $180,000 | None Listed On Document |
Similar Homes in Kenly, NC
Source: Hive MLS
MLS Number: 100465529
APN: 04Q06021T
- 576 Fellowship Church Rd
- 0 S Fred Cir
- 85 Sunshine Rd Unit 4
- 69 Sunshine Rd
- 85 Queenstown Dr Unit 8
- 137 Queenstown Dr Unit 10 Brunswick
- 109 Queenstown Dr Unit 9
- 77 Sunshine Rd Unit 3
- 46 Otter Hole Dr
- 46 Otter Hole Dr
- 406 Queenstown Dr Unit 24 Brunswick
- 4384 Princeton Kenly Rd
- 4159 Princeton Kenly Rd
- 144 Emerson Fields Dr
- 93 Fallingbrook Dr
- 21 Oakbridge Way
- 207 Earnest Way Unit Lot 15
- 295 Earnest Way
- 349 Earnest Way
- 349 Earnest Way Unit Lot 21
